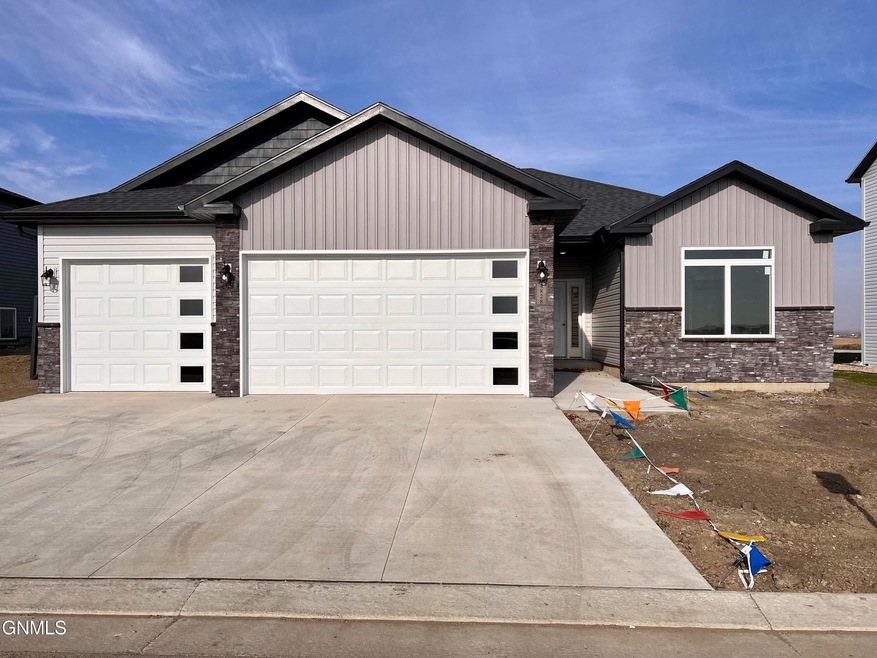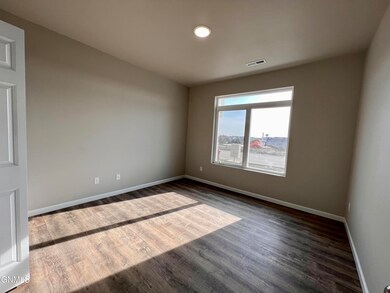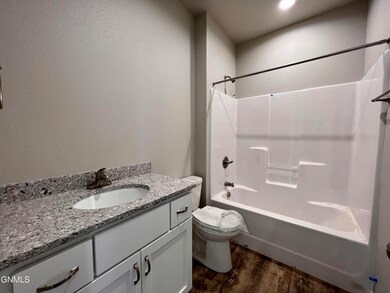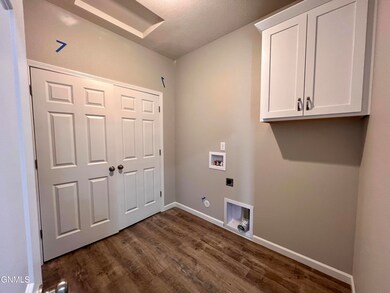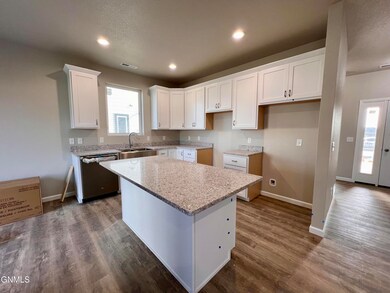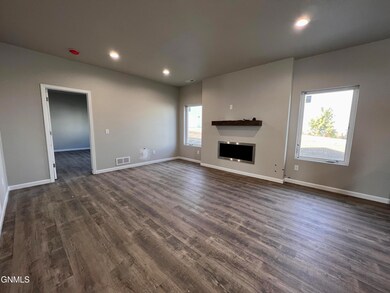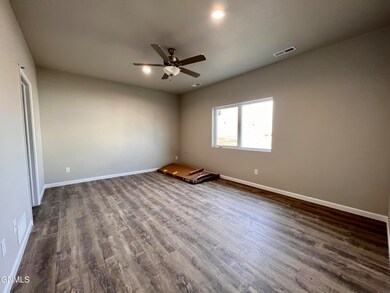
4828 Cornice Loop Bismarck, ND 58503
Highlights
- Under Construction
- 3 Car Attached Garage
- Patio
- Century High School Rated A
- Walk-In Closet
- Laundry Room
About This Home
As of May 2025Enjoy LOW SPECIALS in this maintenance free community! BRAND NEW 2 bedroom, 2 bathroom home built by Verity Homes is ready for you! This 1430 square foot patio home features 9-foot ceilings throughout to bring a bright and inviting feel to your home. The open concept living, kitchen, dining make it easy to entertain, bringing family and friends together. Your kitchen features custom cabinets, Quartz countertops, GE Slate appliances, and large Island for gathering. Your living room features a custom fireplace to cozy up to during those cold winter months. The HUGE Primary suite includes your spacious walk-in closet, along with the Primary bathroom including a walk-in shower, dual vanities, and linen closet. Making it the perfect place to retreat after a long day. The second bedroom features a large West facing window that allows an abundance of natural light into the space making for a great office or guest room. Your 3-stall garage is completed to fire-tape includes 8-foot doors, hot and cold water, floor drain, gas heater rough-in, and a service door. Great for extra storage space and allowing easy maintenance for vehicles. Sit and enjoy watching the SUNSET from your backyard. Your home is also energy efficient with a 96% furnace, 13 Seer AC, and Energy Star Vector Brand windows. Think of all the free time you will have with your HOA community handling your landscaping, mowing, and snow removal! Call your favorite Realtor today to make this home yours!
Last Agent to Sell the Property
Frankie Sue Pierson
Luxxe Realty License #9562 Listed on: 10/20/2022
Home Details
Home Type
- Single Family
Est. Annual Taxes
- $4,803
Year Built
- Built in 2022 | Under Construction
Lot Details
- 2 Acre Lot
- Lot Dimensions are 73 x 110
- Landscaped
- Rectangular Lot
- Front and Back Yard Sprinklers
HOA Fees
- $125 Monthly HOA Fees
Parking
- 3 Car Attached Garage
- Front Facing Garage
- Garage Door Opener
- Driveway
Home Design
- Patio Home
- Slab Foundation
- Frame Construction
- Shingle Roof
- Vinyl Siding
- Concrete Perimeter Foundation
- Stone
Interior Spaces
- 1,430 Sq Ft Home
- 1-Story Property
- Ceiling Fan
- Gas Fireplace
- Entrance Foyer
- Living Room with Fireplace
- Dining Room
- Vinyl Flooring
- Fire and Smoke Detector
Kitchen
- Electric Range
- Dishwasher
- Disposal
Bedrooms and Bathrooms
- 2 Bedrooms
- Walk-In Closet
Laundry
- Laundry Room
- Laundry on main level
Eco-Friendly Details
- ENERGY STAR Qualified Equipment
Outdoor Features
- Patio
- Exterior Lighting
- Rain Gutters
Schools
- Elk Ridge Elementary School
- Horizon Middle School
- Century High School
Utilities
- Forced Air Heating and Cooling System
- Heating System Uses Natural Gas
- Natural Gas Connected
- Cable TV Available
Community Details
- Association fees include ground maintenance, pud, snow removal, sprinkler system
- Ash Coulee Estates Subdivision
Listing and Financial Details
- Assessor Parcel Number 1883-001-010
Ownership History
Purchase Details
Home Financials for this Owner
Home Financials are based on the most recent Mortgage that was taken out on this home.Purchase Details
Home Financials for this Owner
Home Financials are based on the most recent Mortgage that was taken out on this home.Purchase Details
Purchase Details
Home Financials for this Owner
Home Financials are based on the most recent Mortgage that was taken out on this home.Similar Homes in Bismarck, ND
Home Values in the Area
Average Home Value in this Area
Purchase History
| Date | Type | Sale Price | Title Company |
|---|---|---|---|
| Warranty Deed | $400,000 | Bismarck Title | |
| Warranty Deed | $399,900 | Quality Title | |
| Warranty Deed | $100,000 | Quality Title | |
| Warranty Deed | -- | None Available |
Mortgage History
| Date | Status | Loan Amount | Loan Type |
|---|---|---|---|
| Open | $215,000 | New Conventional | |
| Previous Owner | $225,000 | New Conventional | |
| Previous Owner | $122,300 | Construction |
Property History
| Date | Event | Price | Change | Sq Ft Price |
|---|---|---|---|---|
| 05/06/2025 05/06/25 | Sold | -- | -- | -- |
| 03/07/2025 03/07/25 | Pending | -- | -- | -- |
| 01/27/2025 01/27/25 | Price Changed | $409,900 | -4.7% | $287 / Sq Ft |
| 10/14/2024 10/14/24 | Price Changed | $429,900 | -2.3% | $301 / Sq Ft |
| 09/16/2024 09/16/24 | For Sale | $439,900 | +10.0% | $308 / Sq Ft |
| 03/09/2023 03/09/23 | Sold | -- | -- | -- |
| 02/13/2023 02/13/23 | Pending | -- | -- | -- |
| 01/25/2023 01/25/23 | For Sale | $399,900 | -- | $280 / Sq Ft |
Tax History Compared to Growth
Tax History
| Year | Tax Paid | Tax Assessment Tax Assessment Total Assessment is a certain percentage of the fair market value that is determined by local assessors to be the total taxable value of land and additions on the property. | Land | Improvement |
|---|---|---|---|---|
| 2024 | $3,951 | $175,650 | $44,000 | $131,650 |
| 2023 | $4,203 | $175,650 | $44,000 | $131,650 |
| 2022 | $622 | $21,750 | $21,750 | $0 |
| 2021 | $316 | $8,500 | $8,500 | $0 |
| 2020 | $289 | $7,250 | $7,250 | $0 |
| 2019 | $276 | $7,250 | $0 | $0 |
| 2018 | $54 | $0 | $0 | $0 |
| 2017 | -- | $7,250 | $7,250 | $0 |
Agents Affiliated with this Home
-
TAB THOMPSON

Seller's Agent in 2025
TAB THOMPSON
NEXTHOME LEGENDARY PROPERTIES
(701) 471-1313
54 Total Sales
-
F
Seller's Agent in 2023
Frankie Sue Pierson
Luxxe Realty
Map
Source: Bismarck Mandan Board of REALTORS®
MLS Number: 4004765
APN: 1883-001-010
- 4837 Cornice Loop
- 4805 Cornice Loop
- 4808 Cornice Loop
- 4806 Cornice Dr
- 4428 Marsh Hawk Dr
- 4615 Marsh Hawk Dr
- 4413 Kites Ln
- 4333 Kites Ln
- 4317 Kites Ln
- 4125 Kites Ln
- 4015 Kites Ln
- 4100 Kites Ln
- 4206 Kites Ln
- 1105 Parkerplum Dr
- 5306 Cornice Dr
- 4218 Kites Ln
- 4222 Kites Ln
- 1717 Prairie Hawk Dr
- 4222 Ruminant Ct
- 4319 Ruminant Cir
