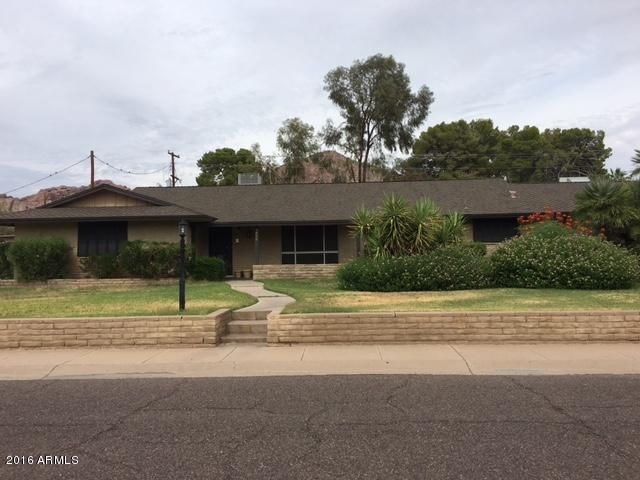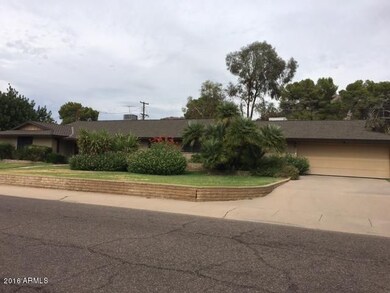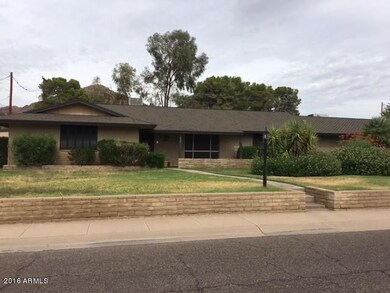
4828 E Calle Tuberia Phoenix, AZ 85018
Camelback East Village NeighborhoodAbout This Home
As of August 2023This is a fabulous opportunity to buy equity in true Arcadia. This home is waiting for its new owner to make it their own. The original owner recently moved out of this beloved home after 56 happy years. Walk to Hopi, Arcadia & neighborhood shops. Near biking/jogging access on canal. Solid block home with spacious rooms and ''good bones!'' Four generous bedrooms and three full baths make it ideal for families or empty nesters. North/south exposure gives bright natural light and there's a nice pool and yard in the back. Plenty of space to enlarge or keep the original footprint and replace surfaces and appliances. This is a rare opportunity to ''buy low'' in Arcadia and perfect for someone looking for a project. Don't pay for someone else's mistakes!
Home Details
Home Type
Single Family
Est. Annual Taxes
$7,552
Year Built
1960
Lot Details
0
Parking
2
Listing Details
- Cross Street: Arcadia Drive and Camelback Rd.
- Legal Info Range: 4E
- Property Type: Residential
- Ownership: Fee Simple
- Association Fees Land Lease Fee: N
- Recreation Center Fee 2: N
- Recreation Center Fee: N
- Basement: N
- Parking Spaces Slab Parking Spaces: 2.0
- Parking Spaces Total Covered Spaces: 2.0
- Separate Den Office Sep Den Office: N
- Year Built: 1960
- Tax Year: 2016
- Directions: South on Arcadia from Camelback, through the stop sign at Lafayette. First right (west) south of Lafayette to home on the north side of the street.
- Property Sub Type: Single Family Residence
- Horses: No
- Lot Size Acres: 0.32
- Subdivision Name: LA DONNA ESTATES
- Architectural Style: Ranch
- Property Attached Yn: No
- Cooling:Central Air: Yes
- Water Source City Water: Yes
- Fireplace Features Two Way Fireplace: Yes
- Special Features: None
Interior Features
- Flooring: Carpet, Laminate
- Basement YN: No
- Spa Features: None
- Possible Bedrooms: 4
- Total Bedrooms: 4
- Fireplace Features: 1 Fireplace, Two Way Fireplace
- Fireplace: Yes
- Interior Amenities: 3/4 Bath Master Bdrm
- Living Area: 3221.0
- Stories: 1
- Kitchen Features:RangeOven Elec: Yes
- Other Rooms:Family Room: Yes
- Other Rooms:Arizona RoomLanai: Yes
- KitchenFeatures:Refrigerator: Yes
Exterior Features
- Fencing: Block
- Lot Features: Grass Front, Grass Back, Irrigation Front, Irrigation Back
- Pool Features: Private
- Pool Private: Yes
- View: Mountain(s)
- Disclosures: Seller Discl Avail
- Construction Type: Brick Veneer, Block
- Patio And Porch Features: Covered Patio(s)
- Roof: Composition
- Construction:Block: Yes
- Exterior Features:Covered Patio(s): Yes
Garage/Parking
- Total Covered Spaces: 2.0
- Parking Features: Garage Door Opener
- Attached Garage: No
- Garage Spaces: 2.0
- Open Parking Spaces: 2.0
- Parking Features:Garage Door Opener: Yes
Utilities
- Cooling: Central Air
- Heating: Electric
- Laundry Features: Wshr/Dry HookUp Only
- Cooling Y N: Yes
- Heating Yn: Yes
- Water Source: City Water
- Heating:Electric: Yes
Condo/Co-op/Association
- Association: No
Association/Amenities
- Association Fees:HOA YN2: N
- Association Fees:PAD Fee YN2: N
- Association Fees:Cap ImprovementImpact Fee _percent_: $
- Association Fees:Cap ImprovementImpact Fee 2 _percent_: $
- Association Fee Incl:No Fees: Yes
Fee Information
- Association Fee Includes: No Fees
Schools
- Elementary School: Hopi Elementary School
- High School: Arcadia High School
- Junior High Dist: Scottsdale Unified District
- Middle Or Junior School: Ingleside Middle School
Lot Info
- Land Lease: No
- Lot Size Sq Ft: 13948.0
- Parcel #: 172-36-050
Building Info
- Builder Name: Unknown
Tax Info
- Tax Annual Amount: 5016.0
- Tax Book Number: 172.00
- Tax Lot: 19
- Tax Map Number: 36.00
Ownership History
Purchase Details
Home Financials for this Owner
Home Financials are based on the most recent Mortgage that was taken out on this home.Purchase Details
Home Financials for this Owner
Home Financials are based on the most recent Mortgage that was taken out on this home.Similar Homes in Phoenix, AZ
Home Values in the Area
Average Home Value in this Area
Purchase History
| Date | Type | Sale Price | Title Company |
|---|---|---|---|
| Warranty Deed | $2,170,000 | First American Title Insurance | |
| Cash Sale Deed | $762,000 | First Arizona Title Agency |
Mortgage History
| Date | Status | Loan Amount | Loan Type |
|---|---|---|---|
| Previous Owner | $100,000 | Credit Line Revolving | |
| Previous Owner | $30,000 | Credit Line Revolving |
Property History
| Date | Event | Price | Change | Sq Ft Price |
|---|---|---|---|---|
| 08/25/2023 08/25/23 | Sold | $2,170,000 | -5.2% | $728 / Sq Ft |
| 05/31/2023 05/31/23 | For Sale | $2,290,000 | +200.5% | $768 / Sq Ft |
| 10/14/2016 10/14/16 | Sold | $762,000 | +1.7% | $237 / Sq Ft |
| 09/25/2016 09/25/16 | Pending | -- | -- | -- |
| 08/28/2016 08/28/16 | For Sale | $749,000 | -- | $233 / Sq Ft |
Tax History Compared to Growth
Tax History
| Year | Tax Paid | Tax Assessment Tax Assessment Total Assessment is a certain percentage of the fair market value that is determined by local assessors to be the total taxable value of land and additions on the property. | Land | Improvement |
|---|---|---|---|---|
| 2025 | $7,552 | $103,719 | -- | -- |
| 2024 | $7,388 | $98,780 | -- | -- |
| 2023 | $7,388 | $134,800 | $26,960 | $107,840 |
| 2022 | $7,062 | $102,210 | $20,440 | $81,770 |
| 2021 | $7,341 | $100,020 | $20,000 | $80,020 |
| 2020 | $7,224 | $95,180 | $19,030 | $76,150 |
| 2019 | $6,931 | $91,730 | $18,340 | $73,390 |
| 2018 | $6,642 | $89,780 | $17,950 | $71,830 |
| 2017 | $6,357 | $92,370 | $18,470 | $73,900 |
| 2016 | $5,017 | $72,750 | $14,550 | $58,200 |
| 2015 | $4,549 | $66,330 | $13,260 | $53,070 |
Agents Affiliated with this Home
-

Seller's Agent in 2023
Nancy Villemez
Realty Executives
(602) 770-7037
13 in this area
49 Total Sales
-

Buyer's Agent in 2023
Lisa Roberts
Russ Lyon Sotheby's International Realty
(480) 232-3291
12 in this area
334 Total Sales
-

Seller's Agent in 2016
Jennifer Sheedy
RETSY
(602) 502-6600
16 in this area
44 Total Sales
Map
Source: Arizona Regional Multiple Listing Service (ARMLS)
MLS Number: 5500100
APN: 172-36-050
- 4864 E Lafayette Blvd
- 4901 E Lafayette Blvd
- 4727 E Lafayette Blvd Unit 117
- 4640 E Glenrosa Ave
- 4943 E Indian School Rd Unit 4
- 4901 E Amelia Ave
- 4911 E Amelia Ave
- 4596 E Calle Ventura
- 4846 E Piccadilly Rd
- 4852 E Piccadilly Rd
- 4616 N Royal Palm Cir
- 4842 E Fairmount Ave
- 4032 N 45th Place
- 4716 N Dromedary Rd
- 4633 N 49th Place
- 4440 E Campbell Ave
- 4422 E Roma Ave
- 4420 E Glenrosa Ave
- 4418 E Montecito Ave
- 4120 N 44th Place


