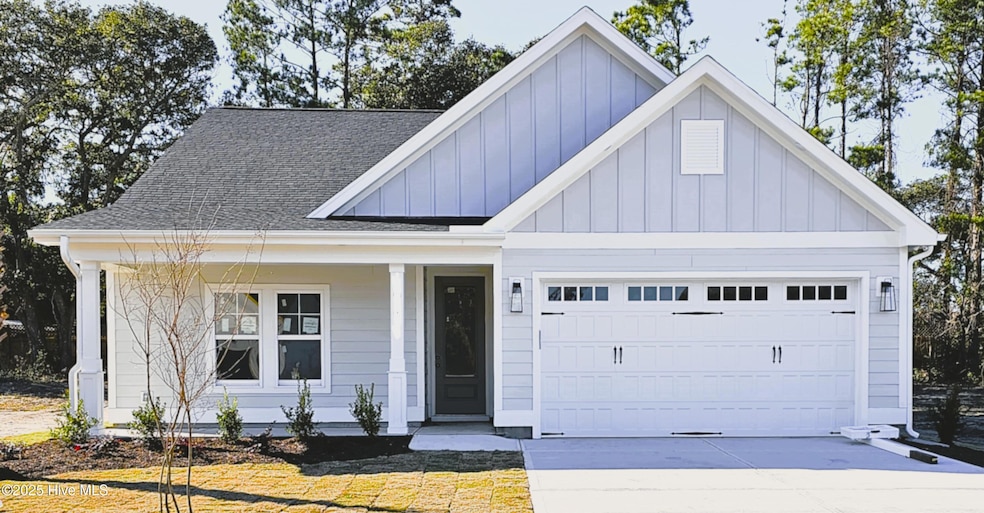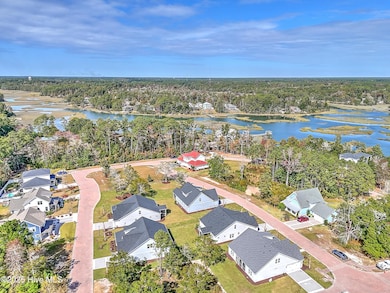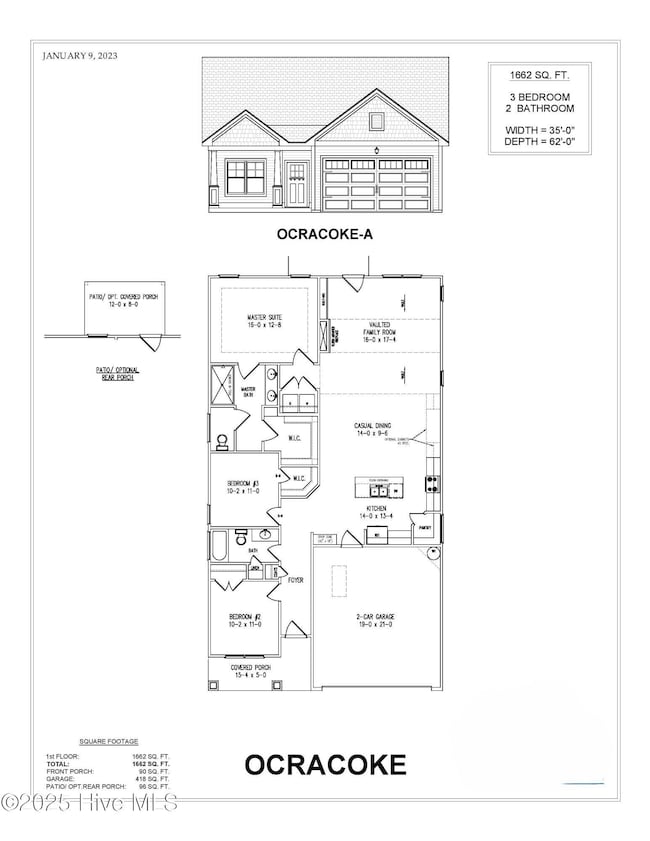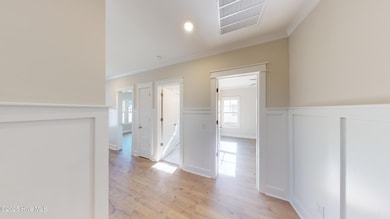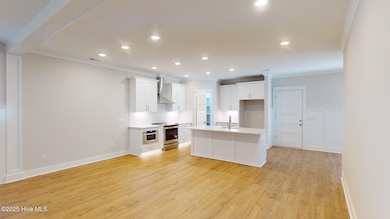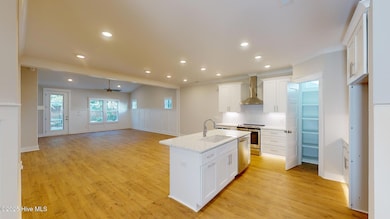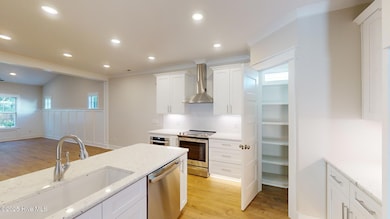4828 Island Walk Dr SW Unit L-19 Shallotte, NC 28470
Estimated payment $2,514/month
Highlights
- Water Access
- Covered Patio or Porch
- Tile Flooring
- Union Elementary School Rated A-
- Fireplace
- Kitchen Island
About This Home
If you've been watching for the perfect coastal home, this proposed construction, to-be-built luxury home opportunity in the coastal community of Tidewater at Ocean Isle - may be the perfect fit. You can use the builder's plan or pick your own. The fit and finishes in the builds of this established NC builder are thoughful and impecable. With use of Fiber Cement and Board & Batten siding; Modern crown, base, and window/door trims; Luxury laminate and tile flooring; Fireplace; Coastal Shiplap accents throughout; Beautifully equipped kitchens with granite countertops, stainless steel kitchen appliances, undermount sink, tiled backsplash, and upper and lower under cabinet lighting; Owner's Suite with zero entry tiled walk-in shower, large walk-in closet; Site-built custom shelving in all closets; Quartz counters in all bathrooms; Painted garage with built-in drop zone; Covered front porchs, and back patios; pre-wired for wall mounted TVs; Sodded yard with irrigation system; And, and, and... Located on a large ~.31 acre lot in the serene waterfont community of Tidewater at Ocean Isle. Enjoy the coastal lifestyle in this charming community with cobblestone streets and stunning views of Saucepan Creek, the Shallotte River, and the Intracoastal Waterway with a community pier, kayak launch, and waterfront fire pit. Just about a ~1/4 mile to the public wildlife boat ramp with direct ICW access, and ~4 miles to Ocean Isle Beach island, coastal shops, and restaurants. Plus, over 30 golf courses within 30 minutes. Photos are for marketing purposes only. All options/floorplans will be determined by the buyers, builder, and builder allowances. Other builds available for walk through. Call with interest and to view the lot and a Solomon Home Build today!
Home Details
Home Type
- Single Family
Est. Annual Taxes
- $149
Year Built
- 2026
Lot Details
- 0.31 Acre Lot
- Lot Dimensions are 75 x 157 x 109 x 156
- Level Lot
- Property is zoned Co-R-7500
HOA Fees
- $73 Monthly HOA Fees
Home Design
- Slab Foundation
- Wood Frame Construction
- Architectural Shingle Roof
- Stick Built Home
Interior Spaces
- 1,662 Sq Ft Home
- 1-Story Property
- Bookcases
- Ceiling Fan
- Fireplace
- Combination Dining and Living Room
- Attic Access Panel
Kitchen
- Dishwasher
- Kitchen Island
- Disposal
Flooring
- Laminate
- Tile
Bedrooms and Bathrooms
- 3 Bedrooms
- 2 Full Bathrooms
- Walk-in Shower
Parking
- 4 Garage Spaces | 2 Attached and 2 Detached
- Front Facing Garage
- Aggregate Flooring
- Garage Door Opener
Outdoor Features
- Water Access
- Covered Patio or Porch
Schools
- Union Elementary School
- Shallotte Middle School
- West Brunswick High School
Utilities
- Heat Pump System
- Electric Water Heater
Community Details
- Tidewater At Ocean Isle Association
- Tidewater At Ocean Isle Subdivision
Listing and Financial Details
- Tax Lot 19
- Assessor Parcel Number 244cd019
Map
Home Values in the Area
Average Home Value in this Area
Property History
| Date | Event | Price | List to Sale | Price per Sq Ft |
|---|---|---|---|---|
| 07/30/2025 07/30/25 | For Sale | $459,900 | -- | $277 / Sq Ft |
Source: Hive MLS
MLS Number: 100521968
- 4761 Island Walk Dr SW Unit L-73
- 4755 Island Walk Dr SW Unit L-74
- 4758 Island Walk Dr SW
- 1644 Back Bay Dr SW Unit 47
- 1649 Back Bay Dr SW
- 1668 Back Bay Dr SW
- 1655 Old Salt Run SW Unit 45
- 1645 Old Salt Run SW Unit 46
- 1678 Old Salt Run SW
- 1566 Gurganus Rd SW
- 1900 Egret St SW
- 1529 Gurganus Rd SW
- 1805 Egret St SW
- 1817 Egret St SW
- 4543 Terrace Rd SW Unit Homesite 140
- 4595 Terrace Rd SW Unit Homesite 133
- 4581 Terrace Rd SW Unit 135
- 4577 Terrace Rd SW Unit Homesite 136
- 1743 Star Cross Dr SW
- 4542 Terrace Rd SW Unit 123
- 4735 Cedar Ln SW
- 1714 Deerfield Dr SW Unit 1
- 397 E 2nd St Unit ID1069890P
- 1771 Harborage Dr SW Unit 2
- 1559 Denton St SW Unit B
- 2272 Dolphin Shores Dr SW Unit 407
- 2272 Dolphin Shores Dr SW Unit 408
- 202 Country Club Villa Dr Unit 2
- 1646 Waterway Dr SW
- 190 Wildwood St NW
- 196 Wildwood St NW
- 6777 Roberta Rd SW
- 4568 Tides Way
- 4568 Tides Way Unit Oyster
- 4568 Tides Way Unit Brunswick
- 4568 Tides Way Unit Oak
- 5000 Seaforth St
- 4910 Bridgers Rd Unit 14
- 1211 Windy Grove Ln
- 2167 Bayside St SW
