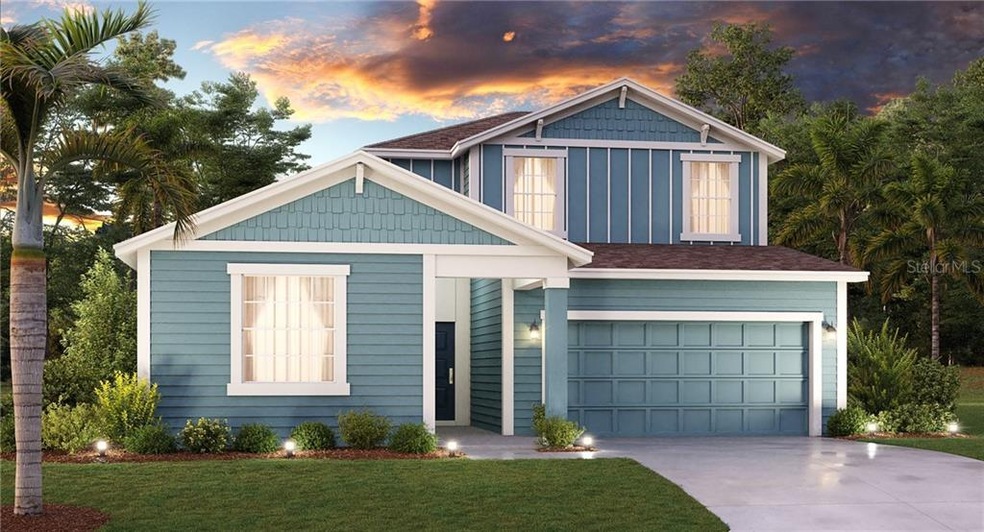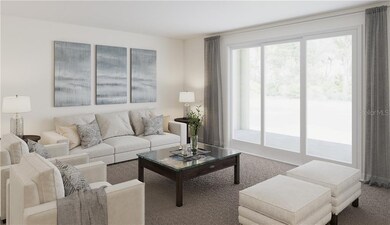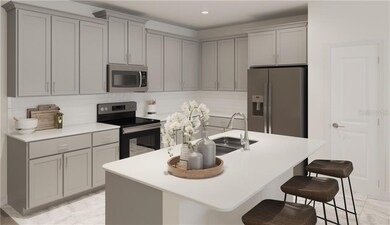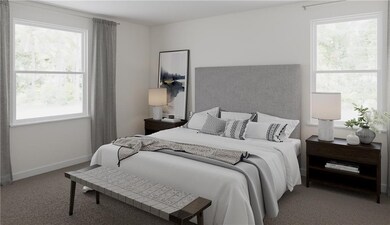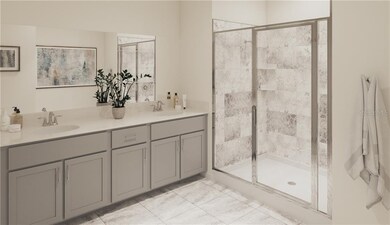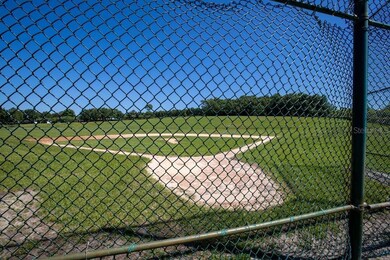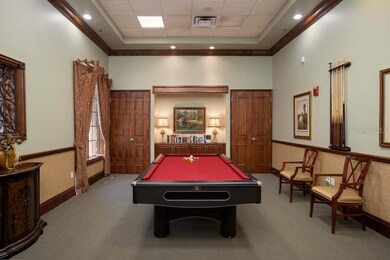
4828 Magnetite Loop Mount Dora, FL 32757
Highlights
- Fitness Center
- Gated Community
- Main Floor Primary Bedroom
- Under Construction
- Open Floorplan
- Solid Surface Countertops
About This Home
As of February 2021Under Construction. Caring for aging parents or have a young adult child still at home? This two story, Baxter NEXTGEN home has 5 bedrooms / 3 baths and a two car garage. There is a separate entrance for a NEXTGEN Bedroom, living room and kitchenette, giving the sense of privacy and independence within proximity. This cost effective SOLAR single-family home comes with Lennar s Everything s Included® promise in addition to home automation features including Ring Doorbell and keyless entry. Located in Mount Dora, Florida just minutes away from the charming downtown area, U.S. 441 and Florida 429, hospital and Orange County Schools. Stoneybrook Hills is the amenity-rich community perfect for your family. Amenities include: fitness center, resort style swimming pool, playground, tennis court, basketball court and baseball field. It is easy to spend a day getting lost in all the fun Stoneybrook Hills has to offer.
Home Details
Home Type
- Single Family
Est. Annual Taxes
- $6,322
Year Built
- Built in 2020 | Under Construction
Lot Details
- 0.37 Acre Lot
- Southwest Facing Home
- Irrigation
- Property is zoned P-D
HOA Fees
- $138 Monthly HOA Fees
Parking
- 2 Car Attached Garage
- Garage Door Opener
- Driveway
Home Design
- Bi-Level Home
- Slab Foundation
- Wood Frame Construction
- Shingle Roof
- Cement Siding
Interior Spaces
- 3,178 Sq Ft Home
- Open Floorplan
- Thermal Windows
- Blinds
- Sliding Doors
- Family Room Off Kitchen
- Utility Room
Kitchen
- Range<<rangeHoodToken>>
- <<microwave>>
- Dishwasher
- Solid Surface Countertops
- Solid Wood Cabinet
- Disposal
Flooring
- Carpet
- Ceramic Tile
Bedrooms and Bathrooms
- 5 Bedrooms
- Primary Bedroom on Main
- Walk-In Closet
- 3 Full Bathrooms
Laundry
- Laundry in unit
- Dryer
- Washer
Home Security
- Security System Owned
- Fire and Smoke Detector
- Pest Guard System
Eco-Friendly Details
- Solar Heating System
Outdoor Features
- Patio
- Porch
Schools
- Zellwood Elementary School
- Wolf Lake Middle School
- Apopka High School
Utilities
- Central Heating and Cooling System
- Thermostat
- Underground Utilities
- Cable TV Available
Listing and Financial Details
- Tax Lot 731
- Assessor Parcel Number 03-20-27-8439-07-310
Community Details
Overview
- Leland Management/Michelle Vitale Association, Phone Number (352) 385-9189
- Built by Lennar Homes
- Stoneybrook Hills 60 Subdivision, Baxter Floorplan
- Association Approval Required
Recreation
- Tennis Courts
- Community Playground
- Fitness Center
- Community Pool
- Park
Security
- Gated Community
Ownership History
Purchase Details
Home Financials for this Owner
Home Financials are based on the most recent Mortgage that was taken out on this home.Similar Homes in Mount Dora, FL
Home Values in the Area
Average Home Value in this Area
Purchase History
| Date | Type | Sale Price | Title Company |
|---|---|---|---|
| Special Warranty Deed | $392,000 | Calatlantic Title |
Mortgage History
| Date | Status | Loan Amount | Loan Type |
|---|---|---|---|
| Open | $313,584 | New Conventional |
Property History
| Date | Event | Price | Change | Sq Ft Price |
|---|---|---|---|---|
| 07/14/2025 07/14/25 | For Sale | $700,000 | +78.6% | $218 / Sq Ft |
| 02/26/2021 02/26/21 | Sold | $391,980 | 0.0% | $123 / Sq Ft |
| 10/14/2020 10/14/20 | Pending | -- | -- | -- |
| 10/01/2020 10/01/20 | For Sale | $391,980 | -- | $123 / Sq Ft |
Tax History Compared to Growth
Tax History
| Year | Tax Paid | Tax Assessment Tax Assessment Total Assessment is a certain percentage of the fair market value that is determined by local assessors to be the total taxable value of land and additions on the property. | Land | Improvement |
|---|---|---|---|---|
| 2025 | $6,322 | $422,679 | -- | -- |
| 2024 | $5,881 | $422,679 | -- | -- |
| 2023 | $5,881 | $398,803 | $0 | $0 |
| 2022 | $5,695 | $387,187 | $65,000 | $322,187 |
| 2021 | $1,157 | $55,000 | $55,000 | $0 |
| 2020 | $717 | $45,000 | $45,000 | $0 |
Agents Affiliated with this Home
-
Jason Neves
J
Seller's Agent in 2025
Jason Neves
Mark Spain
(407) 808-1660
-
Ben Goldstein
B
Seller's Agent in 2021
Ben Goldstein
LENNAR REALTY
(800) 229-0611
5,805 Total Sales
Map
Source: Stellar MLS
MLS Number: T3268227
APN: 03-2027-8439-07-310
- 4858 Magnetite Loop
- 5832 Tarleton Way
- 5723 Tarleton Way
- 5839 Tarleton Way
- 4718 Magnetite Loop
- 5262 Royce Dr
- 5347 Travertine St
- 5354 Travertine St
- 5269 Royce Dr
- 5143 Foothills Preserve Loop
- 5137 Foothills Preserve Loop
- 5208 Foothills Preserve Loop
- 5871 Alenlon Way
- 5220 Red Coral Cir
- 5240 Rishley Run Way
- 5229 Red Coral Cir
- 5242 Handsome Hills Dr
- 5206 Handsome Hills Dr
- 6224 Zane Dr
- 5248 Red Coral Cir
