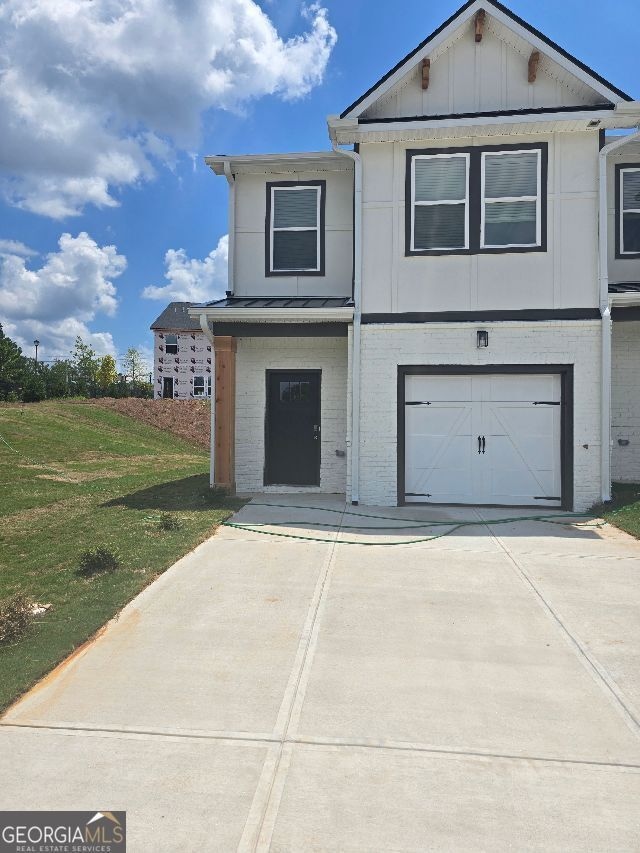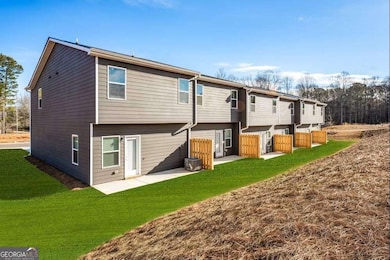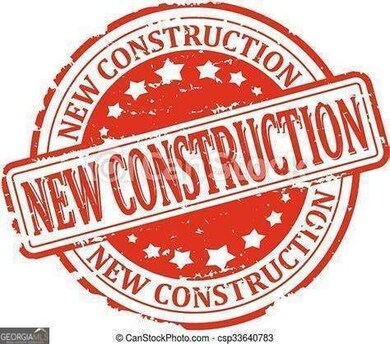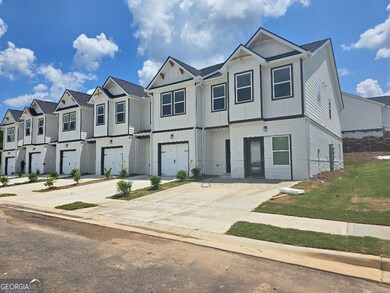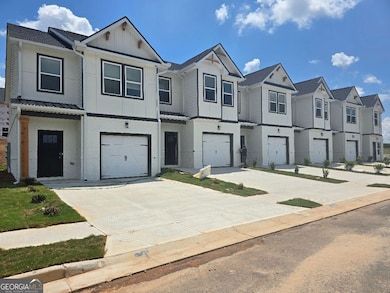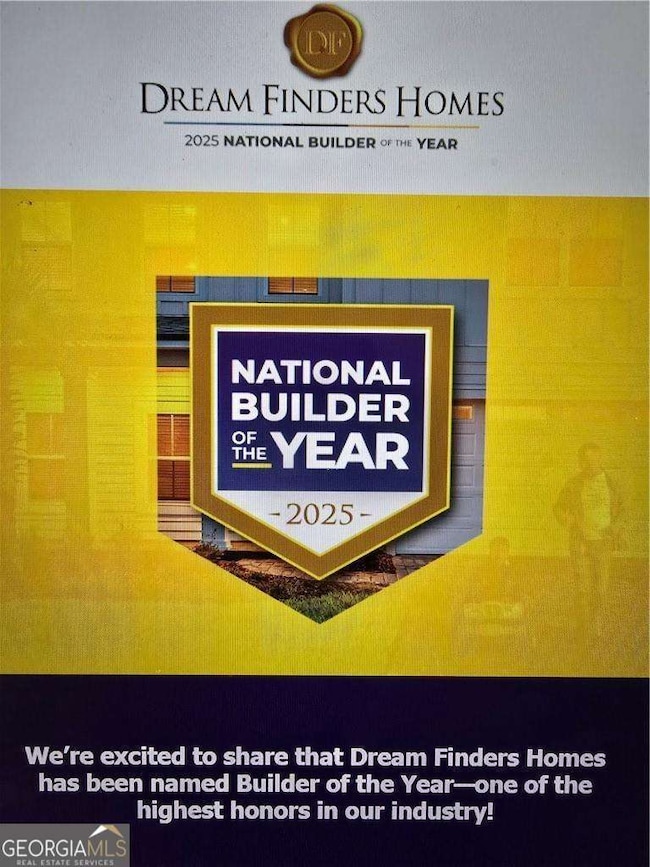4828 Orchard Grove Way Unit 177 Gainesville, GA 30504
Estimated payment $2,123/month
Highlights
- New Construction
- High Ceiling
- Home Gym
- Private Lot
- Community Pool
- Breakfast Area or Nook
About This Home
(PRICE IMPROVEMENT !!) NEW START COMMUNITY! NOW IS THE TIME TO RICHLY BUILD EQUITY$$.. NEW LUXURY TOWNHOME POOL COMMUNITY! ASK ABOUT 4.99% 30 Year FIXED RATES! ..Buyers Incentives $7,500! & MOVE IN FULL APLIANCES PKG Limited Time ONLY. Welcome to the Highly sought after Pool Community, The Grove at Mundy Mill located in beautiful Gainesville, Georgia. This community is Minutes away from LAKE LANIER, Downtown Gainesville, Major HWY, Major shopping venues, like Sams Club, Walmart, lots of restaurants, and five minutes away from The UNIVERSITY of NORTH GEORGIA. Also, community is located in a Good School district! THE JASMINE floor plan enables you to experience that elevated lifestyle. It shows off 3 Spacious Bedrooms with the Owner Suite having a sitting room area, SMART FAN in ceiling. The Owners Suite Bathroom gives off that HIGH END experience, which shows off SOFT CLOSE CABINETS, SMART TOILET, LED MIRRORS with WIFI, VESSEL BASIN SINKS, STAND ALONE TUB, and much More! All Secondary Bathroom have premium Granite countertops and RAIN HEAD SHOWER, The main level is Open and Spacious. The Kitchen area which faces the family room is spacious and has a large granite Island with Cup Washer, pull down faucet, and Pendant Lights and tons of cabinet space. The Family room is so inviting with a decorative recessed Fireplace, Smart Fan. All Townhomes have FULL BLINDS throughout home and are Smart Homes having Smart Home Panel, Smart Thermostat, and a UV HVAC system which is an advance air purification solution designed to improve indoor air quality. Also, to mention ALL Garages are Pre-Wired for EV CHARGING STATIONS for those homeowners that own Electric Cars! .. For More Information call Dvid Tenenbaum. Photos are a representation only. Lot 177
Townhouse Details
Home Type
- Townhome
Year Built
- Built in 2025 | New Construction
Lot Details
- Two or More Common Walls
- Wood Fence
- Level Lot
- Garden
HOA Fees
- $120 Monthly HOA Fees
Home Design
- Composition Roof
- Concrete Siding
- Brick Front
Interior Spaces
- 2-Story Property
- Roommate Plan
- High Ceiling
- Ceiling Fan
- Factory Built Fireplace
- Double Pane Windows
- Entrance Foyer
- Family Room with Fireplace
- Home Gym
- Attic Fan
- Laundry on upper level
Kitchen
- Breakfast Area or Nook
- Breakfast Bar
- Walk-In Pantry
- Microwave
- Dishwasher
- Kitchen Island
- Disposal
Flooring
- Carpet
- Vinyl
Bedrooms and Bathrooms
- 3 Bedrooms
- In-Law or Guest Suite
- Double Vanity
Home Security
Parking
- 1 Parking Space
- Assigned Parking
Outdoor Features
- Patio
Location
- Property is near schools
- Property is near shops
Schools
- Centennial Elementary School
- Gainesville West Middle School
- Gainesville High School
Utilities
- Forced Air Zoned Heating and Cooling System
- Underground Utilities
- 220 Volts
- Electric Water Heater
- Phone Available
- Cable TV Available
Community Details
Overview
- $1,400 Initiation Fee
- Association fees include maintenance exterior, ground maintenance, pest control, sewer
- Grove At Mundy Mill Subdivision
Recreation
- Community Pool
- Park
Security
- Carbon Monoxide Detectors
- Fire and Smoke Detector
Map
Home Values in the Area
Average Home Value in this Area
Property History
| Date | Event | Price | List to Sale | Price per Sq Ft |
|---|---|---|---|---|
| 10/20/2025 10/20/25 | Pending | -- | -- | -- |
| 10/14/2025 10/14/25 | Price Changed | $319,990 | -3.0% | -- |
| 07/21/2025 07/21/25 | For Sale | $329,990 | -- | -- |
Source: Georgia MLS
MLS Number: 10572621
- 4809 Orchard Grove Way Unit 170
- 4809 Orchard Grove Way Unit 178
- 4809 Orchard Grove Way
- 4836 Orchard Grove Way Unit 175
- 4824 Orchard Grove Way Unit 178
- 4813 Orchard Grove Way Unit 171
- 4801 Orchard Way Unit 168
- 2881 Florence Dr Unit 2881
- 2849 Florence Dr Unit 2849
- 2905 Florence Dr
- 3644 Maple Forge Ln
- 2826 Fox Wood Ln
- 3111 Gould Rd
- 3533 McEver Rd
- 6775 Browns Bridge Rd
- 3704 Cherry Grove Rd SW
- 3044 Browns Bridge Rd
- 3176 Willow Creek Dr SW
- 3180 Willow Creek Dr SW
- 3632 Prospect Point Dr
