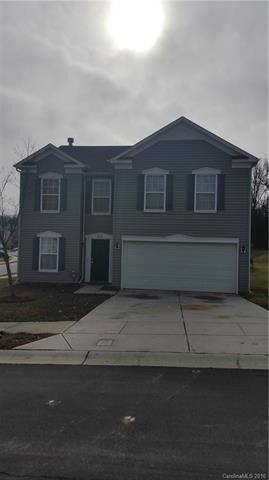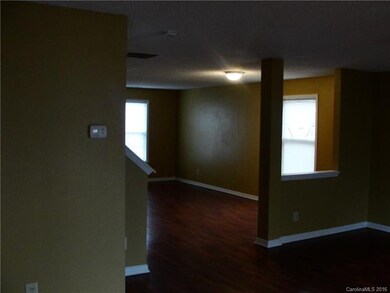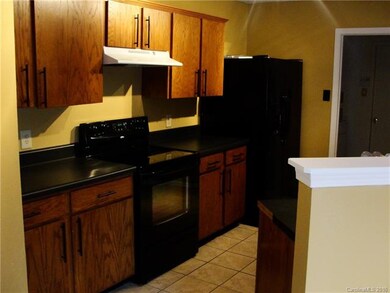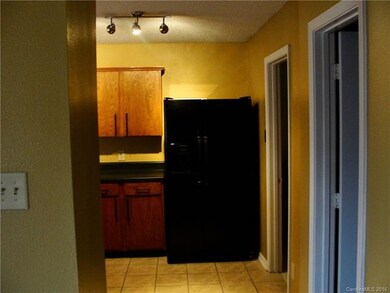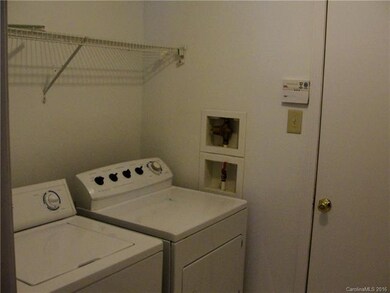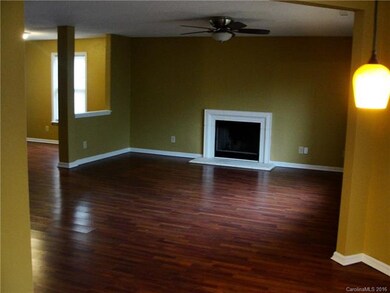
4828 Palustris Ct Charlotte, NC 28269
West Sugar Creek NeighborhoodEstimated Value: $333,000 - $351,000
About This Home
As of January 2017This home is also conveniently located near North Lake mall and the university area of Charlotte. This home also sits on a corner lot. Nice size loft area upstairs for relaxation and entertaining. Very large spacious master bedroom. Fresh paint has been added throughout the house and fresh new carpet has been added upstairs also. Home Warranty is INCLUDED with this home.
Last Agent to Sell the Property
Tim Poage
ERA Live Moore License #222959 Listed on: 12/22/2016
Last Buyer's Agent
Tim Poage
ERA Live Moore License #222959 Listed on: 12/22/2016
Home Details
Home Type
- Single Family
Year Built
- Built in 2005
HOA Fees
- $17 Monthly HOA Fees
Parking
- 2
Home Design
- Slab Foundation
- Vinyl Siding
Additional Features
- Oven
Listing and Financial Details
- Assessor Parcel Number 043-055-22
Ownership History
Purchase Details
Home Financials for this Owner
Home Financials are based on the most recent Mortgage that was taken out on this home.Purchase Details
Home Financials for this Owner
Home Financials are based on the most recent Mortgage that was taken out on this home.Purchase Details
Home Financials for this Owner
Home Financials are based on the most recent Mortgage that was taken out on this home.Similar Homes in Charlotte, NC
Home Values in the Area
Average Home Value in this Area
Purchase History
| Date | Buyer | Sale Price | Title Company |
|---|---|---|---|
| Freo North Carolina Lc | $151,000 | None Available | |
| Gatewood Michael D | $154,000 | None Available | |
| Screen Christopher A | $139,500 | -- |
Mortgage History
| Date | Status | Borrower | Loan Amount |
|---|---|---|---|
| Open | Progress Residential Borrower 2 Llc | $445,310 | |
| Previous Owner | Gatewood Michael D | $150,300 | |
| Previous Owner | Screen Christopher A | $111,348 |
Property History
| Date | Event | Price | Change | Sq Ft Price |
|---|---|---|---|---|
| 01/23/2017 01/23/17 | Sold | $150,000 | -2.6% | $59 / Sq Ft |
| 12/23/2016 12/23/16 | Pending | -- | -- | -- |
| 12/22/2016 12/22/16 | For Sale | $154,000 | 0.0% | $61 / Sq Ft |
| 03/06/2013 03/06/13 | Rented | $1,000 | -4.8% | -- |
| 02/04/2013 02/04/13 | Under Contract | -- | -- | -- |
| 02/03/2013 02/03/13 | For Rent | $1,050 | -- | -- |
Tax History Compared to Growth
Tax History
| Year | Tax Paid | Tax Assessment Tax Assessment Total Assessment is a certain percentage of the fair market value that is determined by local assessors to be the total taxable value of land and additions on the property. | Land | Improvement |
|---|---|---|---|---|
| 2023 | $2,608 | $336,600 | $70,000 | $266,600 |
| 2022 | $1,918 | $185,700 | $26,000 | $159,700 |
| 2021 | $1,907 | $185,700 | $26,000 | $159,700 |
| 2020 | $1,899 | $185,700 | $26,000 | $159,700 |
| 2019 | $1,884 | $185,700 | $26,000 | $159,700 |
| 2018 | $1,505 | $109,400 | $16,300 | $93,100 |
| 2017 | $1,479 | $109,400 | $16,300 | $93,100 |
| 2016 | $1,470 | $109,400 | $16,300 | $93,100 |
| 2015 | $1,458 | $109,400 | $16,300 | $93,100 |
| 2014 | $1,467 | $0 | $0 | $0 |
Agents Affiliated with this Home
-
T
Seller's Agent in 2017
Tim Poage
ERA Live Moore
-

Buyer Co-Listing Agent in 2017
Mark Anderson
Ideal Realty Group LLC
(919) 413-7617
13 Total Sales
-
Audrey Wallace

Seller's Agent in 2013
Audrey Wallace
Superior Choice Properties, Inc
(704) 606-7226
2 in this area
34 Total Sales
Map
Source: Canopy MLS (Canopy Realtor® Association)
MLS Number: CAR3234273
APN: 043-055-22
- 6308 Brumit Ln
- 4521 Palustris Ct
- 4418 Palustris Ct
- 4235 Springhaven Dr
- 8414 Oak Dr NE
- 4501 Brandie Glen Rd
- 7306 Fox Point Dr
- 7307 Mitzi Deborah Ln
- 4032 Bufflehead Dr
- 8332 Highlander Ct
- 4213 Devonbridge Ln
- 5612 Henderson Cir
- 4437 Devonhill Ln
- 4107 Eastover Glen Rd Unit 350
- 4011 Bufflehead Dr
- 4019 Bufflehead Dr
- 4015 Bufflehead Dr
- 4037 Lakota Ct
- 7501 Old Statesville Rd
- 5141 Grays Ridge Dr
- 4828 Palustris Ct
- 4822 Palustris Ct
- 5123 Mintvale Dr
- 4834 Palustris Ct
- 4816 Palustris Ct
- 5119 Mintvale Dr
- 5122 Mintvale Dr
- 4827 Palustris Ct
- 4823 Palustris Ct
- 4838 Palustris Ct
- 4838 Palustris Ct Unit 226
- 4831 Palustris Ct
- 7042 Maple Park Ln
- 4819 Palustris Ct
- 4835 Palustris Ct
- 5115 Mintvale Dr
- 4806 Palustris Ct
- 7036 Maple Park Ln
- 5114 Mintvale Dr
- 4815 Palustris Ct

