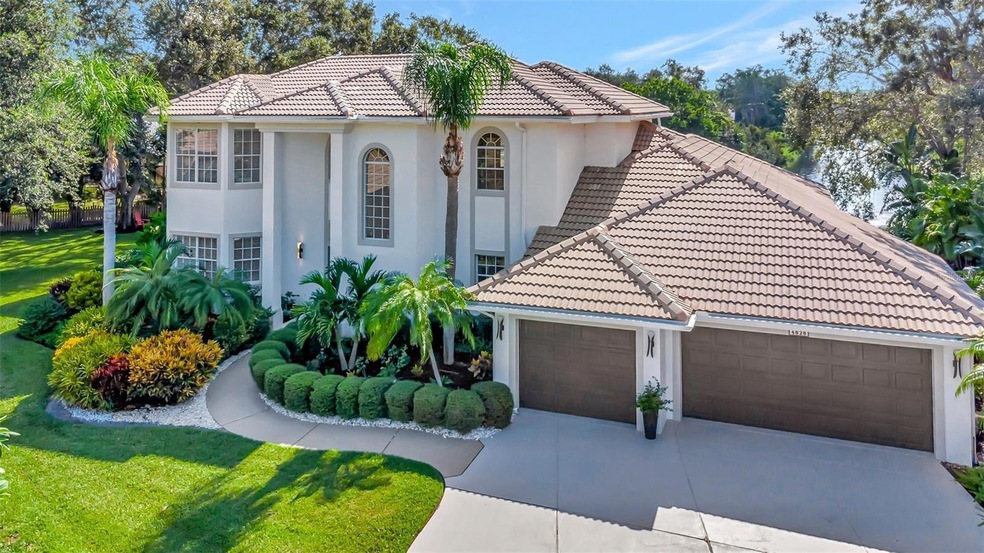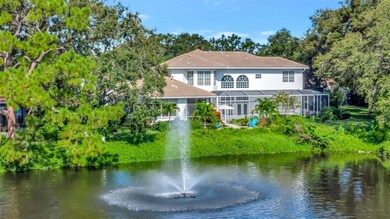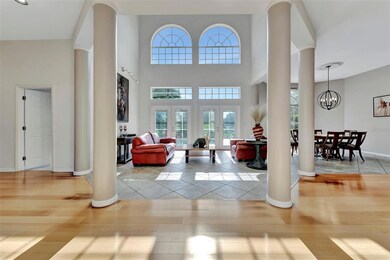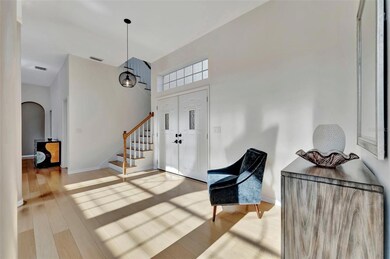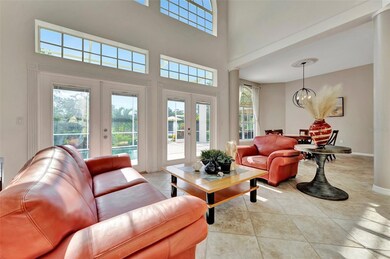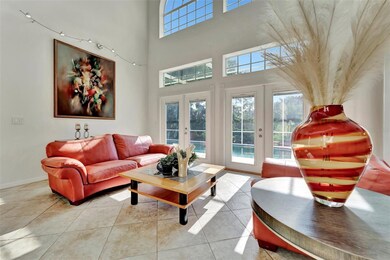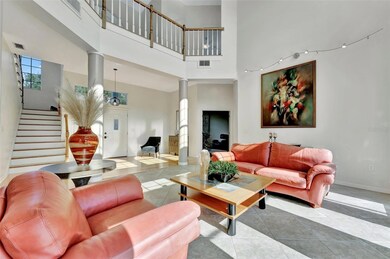
4828 Peregrine Point Cir W Sarasota, FL 34231
The Landings NeighborhoodEstimated Value: $1,789,916 - $1,977,000
Highlights
- Fitness Center
- In Ground Pool
- Clubhouse
- Phillippi Shores Elementary School Rated A
- Gated Community
- Deck
About This Home
As of April 2024This two story beautiful home is nestled in a cul-de-sac and is in one of the very few gated communities West of the Trail in Sarasota. It is surrounded by mature beautiful oak trees and luscious vegetation with a great view of a large pond with a water fountain.
As you enter the home through the double door entry the first level features the exceptionally large formal living and dining space, giving you a welcoming ambiance that is complimented by high ceilings and large windows with a great view of the back yard and pond.
On the left side there is an office/den and a private guest bedroom suite with a full bath. On the right side of the home you will find a spacious kitchen and family room with an open feel and beautiful views of the pool and pond. In the pool patio or backyard, you can enjoy a morning coffee or afternoon quiet time.
The wood staircase leads you to the second level where there is the oversized master suite with a large walk in closet, a spacious bath and bay windows overlooking the pond. The other two large bedrooms have walk in closets, large windows and share a full bathroom. In between the master bedroom and two bedrooms is a multifunctional space.
Additional features include a three car garage, a large laundry room with plenty of storage space that includes a built in multipurpose workspace, a new roof just installed in November 2023 with a 20 year warranty and a new seamless gutter system with a five year warranty.
The property is just a 15 minute drive to Siesta Key Beach, 25 minutes to the airport and within walking and biking distance to the Landings plaza where there are plenty of dining, shopping and fitness options. For a low monthly cost, the Landings offers its residents access to its clubhouse with a swimming pool, fitness center, hot tub and eight har tru tennis courts. Residents can also take advantage of the nature trail, gazebo and kayak storage.
* This house was custom built by the owner in 1996 and has not been sold.
Last Agent to Sell the Property
REOZOM Brokerage Phone: 810-987-1100 License #3352456 Listed on: 11/21/2023
Home Details
Home Type
- Single Family
Est. Annual Taxes
- $7,769
Year Built
- Built in 1996
Lot Details
- 0.41 Acre Lot
- Lot Dimensions are 136x32x164x110x105
- Cul-De-Sac
- Southeast Facing Home
- Metered Sprinkler System
- Property is zoned RSF2
HOA Fees
- $165 Monthly HOA Fees
Parking
- 3 Car Attached Garage
Home Design
- Slab Foundation
- Tile Roof
- Block Exterior
- Stucco
Interior Spaces
- 3,950 Sq Ft Home
- 2-Story Property
- Ceiling Fan
- Pool Views
Kitchen
- Microwave
- Freezer
- Dishwasher
- Trash Compactor
- Disposal
Flooring
- Wood
- Carpet
- Laminate
- Ceramic Tile
Bedrooms and Bathrooms
- 4 Bedrooms
- 3 Full Bathrooms
Laundry
- Dryer
- Washer
Outdoor Features
- In Ground Pool
- Deck
- Patio
Schools
- Phillippi Shores Elementary School
- Brookside Middle School
- Riverview High School
Utilities
- Central Air
- Heating System Uses Gas
- Heat Pump System
Listing and Financial Details
- Home warranty included in the sale of the property
- Visit Down Payment Resource Website
- Tax Lot 59
- Assessor Parcel Number 0077150022
Community Details
Overview
- Leah Gordillo Association
- Landings Community
- The Landings Subdivision
- The community has rules related to deed restrictions
Amenities
- Clubhouse
Recreation
- Tennis Courts
- Fitness Center
- Community Pool
- Community Spa
Security
- Security Guard
- Gated Community
Ownership History
Purchase Details
Home Financials for this Owner
Home Financials are based on the most recent Mortgage that was taken out on this home.Purchase Details
Similar Homes in Sarasota, FL
Home Values in the Area
Average Home Value in this Area
Purchase History
| Date | Buyer | Sale Price | Title Company |
|---|---|---|---|
| Carey Robert Ira | $1,960,000 | None Listed On Document | |
| Gordillo Manuel | $140,000 | -- |
Mortgage History
| Date | Status | Borrower | Loan Amount |
|---|---|---|---|
| Previous Owner | Gordillo Manuel | $390,000 | |
| Previous Owner | Gordillo Manuel | $398,000 | |
| Previous Owner | Gordillo Manuel | $75,000 | |
| Previous Owner | Gordillo Manuel | $100,000 | |
| Previous Owner | Gordillo Manuel | $401,309 |
Property History
| Date | Event | Price | Change | Sq Ft Price |
|---|---|---|---|---|
| 04/24/2024 04/24/24 | Sold | $1,960,000 | -14.8% | $496 / Sq Ft |
| 03/26/2024 03/26/24 | Pending | -- | -- | -- |
| 11/21/2023 11/21/23 | For Sale | $2,300,000 | -- | $582 / Sq Ft |
Tax History Compared to Growth
Tax History
| Year | Tax Paid | Tax Assessment Tax Assessment Total Assessment is a certain percentage of the fair market value that is determined by local assessors to be the total taxable value of land and additions on the property. | Land | Improvement |
|---|---|---|---|---|
| 2024 | $7,924 | $666,365 | -- | -- |
| 2023 | $7,924 | $646,956 | $0 | $0 |
| 2022 | $7,769 | $628,113 | $0 | $0 |
| 2021 | $7,683 | $609,818 | $0 | $0 |
| 2020 | $7,719 | $601,398 | $0 | $0 |
| 2019 | $7,488 | $587,877 | $0 | $0 |
| 2018 | $7,340 | $576,916 | $0 | $0 |
| 2017 | $7,313 | $565,050 | $0 | $0 |
| 2016 | $7,299 | $797,300 | $356,800 | $440,500 |
| 2015 | $7,431 | $714,500 | $224,200 | $490,300 |
| 2014 | $7,406 | $537,162 | $0 | $0 |
Agents Affiliated with this Home
-
Justin Tibble

Seller's Agent in 2024
Justin Tibble
REOZOM
(810) 987-1100
1 in this area
762 Total Sales
-
Christina Jenkins

Buyer's Agent in 2024
Christina Jenkins
DALTON WADE INC
(425) 381-1917
4 in this area
104 Total Sales
Map
Source: Stellar MLS
MLS Number: A4590230
APN: 0077-15-0022
- 4852 Peregrine Point Cir N
- 1434 Ladue Ln
- 4892 Peregrine Point Cir E
- 1780 Pine Harrier Cir
- 4665 Pine Harrier Dr
- 4701 Pine Harrier Dr
- 4636 Pine Harrier Dr
- 1612 Pine Harrier Cir
- 1440 Kimlira Ln
- 4505 Camino Real
- 1693 Landings Ln
- 4812 Kestral Park Cir Unit 20
- 4920 Kestral Park Cir Unit 11
- 4802 Kestral Park Cir Unit 22
- 1610 S Lake Shore Dr
- 1802 Field Rd
- 1521 S Lake Shore Dr
- 5039 Kestral Park Dr Unit 67
- 5027 Kestral Park Dr Unit 64
- 1720 Kestral Park Way S Unit 49
- 4828 Peregrine Point Cir W
- 4832 Peregrine Point Cir W
- 4824 Peregrine Point Cir W
- 1708 Pine Harrier Cir
- 1702 Pine Harrier Cir
- 1696 Pine Harrier Cir
- 1696 Circle
- 4844 Peregrine Point Cir N
- 1714 Pine Harrier Cir
- 4840 Peregrine Point Cir N
- 4820 Peregrine Point Cir W
- 4844 N Peregrine Point Cir
- 1690 Pine Harrier Cir
- 4848 Peregrine Point Cir N
- 4816 Peregrine Point Cir W
- 4597 Camino Real
- 4587 Camino Real Unit 1
- 1720 Pine Harrier Cir
- 1709 Pine Harrier Cir
- 1697 Pine Harrier Cir
