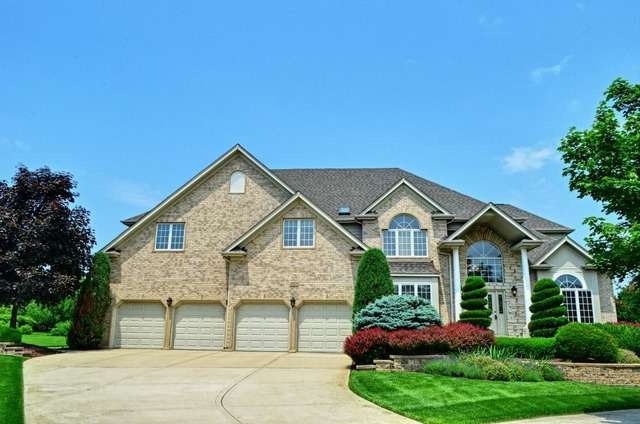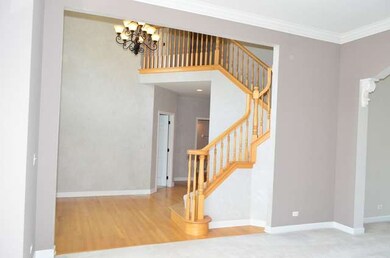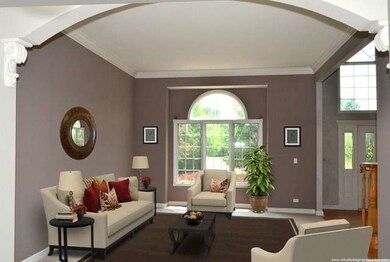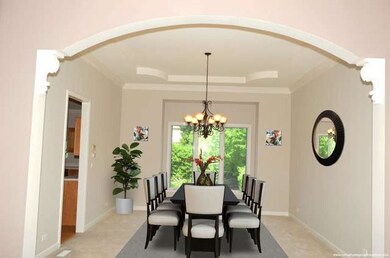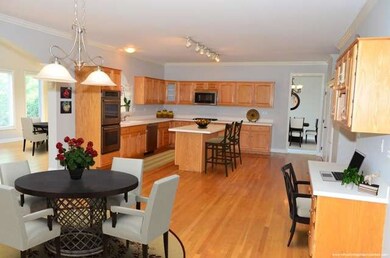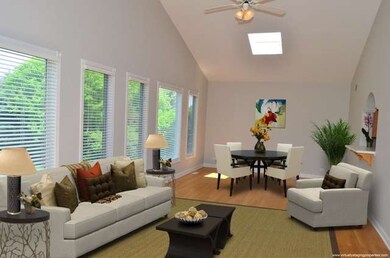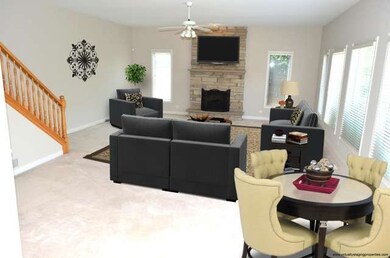
4828 Sebastian Ct Naperville, IL 60564
River Run NeighborhoodHighlights
- Landscaped Professionally
- Double Shower
- Traditional Architecture
- Graham Elementary School Rated A+
- Vaulted Ceiling
- Wood Flooring
About This Home
As of February 2024Unbelievable Value! 5,400 SF Custom Brick Home Priced Way Below Appraised Value. Exceptionally grand executive home, nestled on a quiet cul-de-sac showcasing 5 Bedrooms that all have a private Bathroom, including a romantic Master Bedroom Suite with a Sitting Room featuring a fireplace plus a luxurious Spa Bath. Dual vanities, toilet closet included as you enjoy the double shower or the separate jetted tub. Chef's Kitchen with brand new stainless steel appliances, a center island, a spacious pantry, Breakfast Nook and a breathtaking Sunroom. Formal Living Room with bay windows and formal Dining Room boast soaring 11ft. ceilings with custom molding. The Family Room has a stone fireplace and the 2nd staircase upstairs. Hard to find and sure to please 4-Car Garage. The private Backyard Retreat features a 2-tiered paver patio. Award winning School District #204 including Neuqua Valley High School. Close to parks, shopping, restaurants, entertainment and highways. Move-in ready. A Must See!
Last Agent to Sell the Property
Charles Rutenberg Realty of IL License #475119003 Listed on: 05/06/2015

Last Buyer's Agent
Mary Beth Schultz
@properties Christie's International Real Estate License #475122224

Home Details
Home Type
- Single Family
Est. Annual Taxes
- $22,776
Year Built
- 1999
Lot Details
- Cul-De-Sac
- Dog Run
- Landscaped Professionally
HOA Fees
- $25 per month
Parking
- Attached Garage
- Garage ceiling height seven feet or more
- Garage Transmitter
- Garage Door Opener
- Driveway
- Garage Is Owned
Home Design
- Traditional Architecture
- Brick Exterior Construction
- Slab Foundation
- Asphalt Shingled Roof
- Cedar
Interior Spaces
- Wet Bar
- Vaulted Ceiling
- Skylights
- Gas Log Fireplace
- Sitting Room
- Breakfast Room
- Den
- Heated Sun or Florida Room
- Wood Flooring
- Unfinished Basement
- Basement Fills Entire Space Under The House
- Storm Screens
- Laundry on main level
Kitchen
- Breakfast Bar
- Walk-In Pantry
- Double Oven
- Microwave
- Dishwasher
- Stainless Steel Appliances
- Kitchen Island
- Disposal
Bedrooms and Bathrooms
- Primary Bathroom is a Full Bathroom
- Bidet
- Dual Sinks
- Whirlpool Bathtub
- Double Shower
- Separate Shower
Outdoor Features
- Brick Porch or Patio
Utilities
- Forced Air Zoned Heating and Cooling System
- Heating System Uses Gas
- Lake Michigan Water
Listing and Financial Details
- Homeowner Tax Exemptions
Ownership History
Purchase Details
Home Financials for this Owner
Home Financials are based on the most recent Mortgage that was taken out on this home.Purchase Details
Home Financials for this Owner
Home Financials are based on the most recent Mortgage that was taken out on this home.Purchase Details
Home Financials for this Owner
Home Financials are based on the most recent Mortgage that was taken out on this home.Purchase Details
Home Financials for this Owner
Home Financials are based on the most recent Mortgage that was taken out on this home.Similar Homes in the area
Home Values in the Area
Average Home Value in this Area
Purchase History
| Date | Type | Sale Price | Title Company |
|---|---|---|---|
| Warranty Deed | $1,075,000 | Chicago Title | |
| Warranty Deed | $610,000 | Citywide Title Corporation | |
| Warranty Deed | $705,000 | Law Title Pick Up | |
| Warranty Deed | $621,000 | Collar Counties Title Plant |
Mortgage History
| Date | Status | Loan Amount | Loan Type |
|---|---|---|---|
| Open | $550,000 | New Conventional | |
| Previous Owner | $750,000 | New Conventional | |
| Previous Owner | $100,000 | Future Advance Clause Open End Mortgage | |
| Previous Owner | $585,000 | New Conventional | |
| Previous Owner | $588,750 | New Conventional | |
| Previous Owner | $100,000 | Future Advance Clause Open End Mortgage | |
| Previous Owner | $502,700 | New Conventional | |
| Previous Owner | $417,000 | New Conventional | |
| Previous Owner | $300,000 | Credit Line Revolving | |
| Previous Owner | $250,000 | Unknown | |
| Previous Owner | $250,000 | Unknown | |
| Previous Owner | $597,600 | No Value Available |
Property History
| Date | Event | Price | Change | Sq Ft Price |
|---|---|---|---|---|
| 02/28/2024 02/28/24 | Sold | $1,075,000 | -6.4% | $200 / Sq Ft |
| 02/02/2024 02/02/24 | Pending | -- | -- | -- |
| 02/02/2024 02/02/24 | Price Changed | $1,148,000 | -3.9% | $214 / Sq Ft |
| 01/29/2024 01/29/24 | For Sale | $1,194,999 | 0.0% | $222 / Sq Ft |
| 01/20/2024 01/20/24 | Pending | -- | -- | -- |
| 01/13/2024 01/13/24 | Price Changed | $1,194,999 | -8.0% | $222 / Sq Ft |
| 12/27/2023 12/27/23 | For Sale | $1,298,999 | +113.0% | $242 / Sq Ft |
| 09/18/2015 09/18/15 | Sold | $610,000 | -6.2% | $113 / Sq Ft |
| 08/13/2015 08/13/15 | Pending | -- | -- | -- |
| 07/21/2015 07/21/15 | Price Changed | $650,000 | -6.5% | $121 / Sq Ft |
| 06/17/2015 06/17/15 | Price Changed | $695,000 | -0.7% | $129 / Sq Ft |
| 05/06/2015 05/06/15 | For Sale | $699,900 | -- | $130 / Sq Ft |
Tax History Compared to Growth
Tax History
| Year | Tax Paid | Tax Assessment Tax Assessment Total Assessment is a certain percentage of the fair market value that is determined by local assessors to be the total taxable value of land and additions on the property. | Land | Improvement |
|---|---|---|---|---|
| 2023 | $22,776 | $314,245 | $53,717 | $260,528 |
| 2022 | $20,661 | $291,164 | $50,815 | $240,349 |
| 2021 | $19,762 | $277,299 | $48,395 | $228,904 |
| 2020 | $19,391 | $272,905 | $47,628 | $225,277 |
| 2019 | $19,067 | $265,214 | $46,286 | $218,928 |
| 2018 | $19,287 | $263,463 | $45,268 | $218,195 |
| 2017 | $19,000 | $256,661 | $44,099 | $212,562 |
| 2016 | $15,272 | $251,136 | $43,150 | $207,986 |
| 2015 | $19,941 | $241,477 | $41,490 | $199,987 |
| 2014 | $19,941 | $248,419 | $41,490 | $206,929 |
| 2013 | $19,941 | $248,419 | $41,490 | $206,929 |
Agents Affiliated with this Home
-

Seller's Agent in 2024
Vanessa Carlson
iRealty Flat Fee Brokerage
(708) 542-4577
2 in this area
714 Total Sales
-

Buyer's Agent in 2024
Fabio Brancati
@ Properties
(630) 401-2693
3 in this area
196 Total Sales
-
S
Seller's Agent in 2015
Stephanie Gathe
Charles Rutenberg Realty of IL
(630) 253-9750
12 Total Sales
-
M
Buyer's Agent in 2015
Mary Beth Schultz
@ Properties
Map
Source: Midwest Real Estate Data (MRED)
MLS Number: MRD08913290
APN: 01-14-305-038
- 4332 Camelot Cir
- 2008 Snow Creek Rd
- 2120 Yellowstar Ln
- 4403 Clearwater Ln
- 1723 Robert Ln Unit 3
- 2319 Indian Grass Rd
- 4848 Snapjack Cir
- 5028 Switch Grass Ln
- 620 Switchgrass Way Unit 61006
- 2335 Ryegrass Ln Unit 64004
- 648 Switchgrass Way Unit 59003
- 2436 Haider Ave
- 708 Switchgrass Way Unit 56004
- 660 Switchgrass Way Unit 58002
- 2255 Wendt Cir
- 668 Switchgrass Way Unit 58004
- 613 Redtop Way
- 700 Switchgrass Way Unit 56002
- 596 Redtop Way
- 592 Redtop Way
