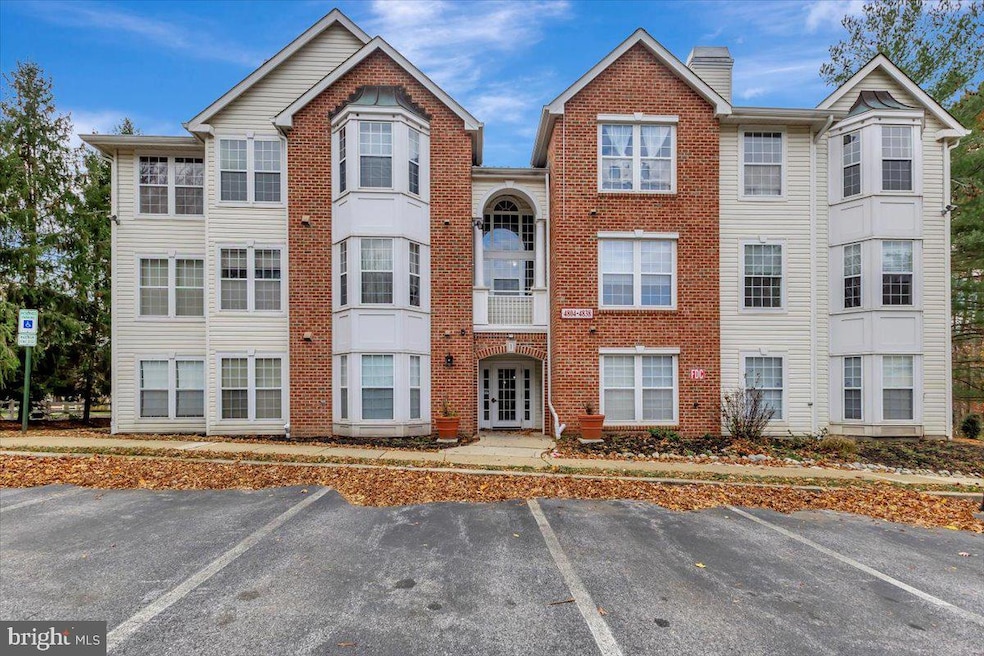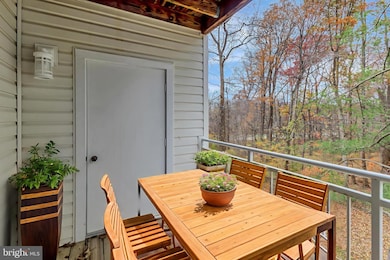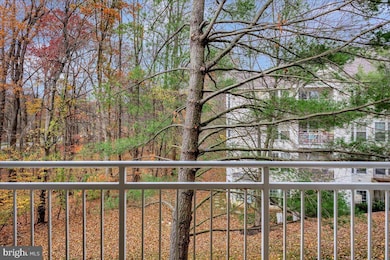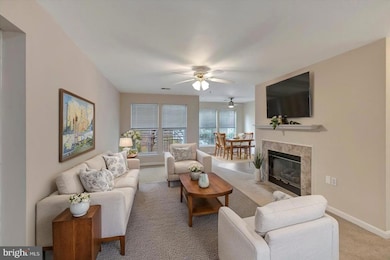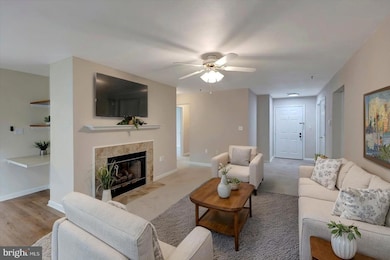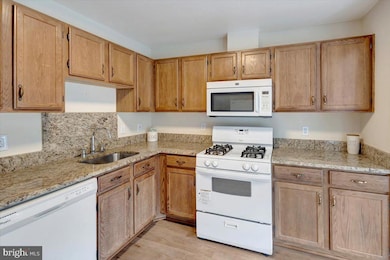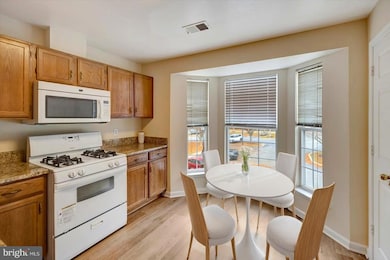4828 Stone Shop Cir Owings Mills, MD 21117
Estimated payment $2,094/month
Highlights
- Very Popular Property
- Backs to Trees or Woods
- Tennis Courts
- Open Floorplan
- Community Pool
- Family Room Off Kitchen
About This Home
Welcome to this beautiful condo in Owings Mills, a spacious 3-bedroom 2-bath second-floor home offering approximately 1,316 sq. ft., making it one of the largest units in the building. Large windows fill the interior with natural light and the space has been updated with fresh paint, brand-new carpet, and a new HVAC system installed in 2025. The eat-in kitchen features granite countertops and the living room includes a cozy gas fireplace and access to a private balcony that backs to mature trees, creating a peaceful outdoor escape. The primary bedroom is generously sized with its own private bath and a separate laundry room adds everyday convenience. The building’s interior common areas were recently renovated and the community provides ample parking, strong lighting, key-limited entrance doors, and a convenient buzz-in system that rings directly to your cell phone. The seller is also including a one-year home warranty for the buyer, adding valuable peace of mind. The monthly condo fee covers water/sewer, trash, snow removal, lawn care, and common area maintenance. This condo is part of the New Town community, which includes multiple pools, a community center, dog run, tennis courts, walking paths, garden beds, and more. The location is truly exceptional with an easy walk to shopping, restaurants, and daycare, plus quick commuter access to 795, making daily travel fast and convenient. This home combines comfort, convenience, and style in a truly move-in-ready setting.
Listing Agent
(410) 336-7569 paulmackenzie@homesale.com Berkshire Hathaway HomeServices Homesale Realty License #RSR005043 Listed on: 11/17/2025

Property Details
Home Type
- Condominium
Est. Annual Taxes
- $2,916
Year Built
- Built in 1995
Lot Details
- Backs to Trees or Woods
- Property is in very good condition
HOA Fees
- $375 Monthly HOA Fees
Parking
- Parking Lot
Home Design
- Entry on the 2nd floor
- Brick Exterior Construction
- Architectural Shingle Roof
- Vinyl Siding
Interior Spaces
- 1,316 Sq Ft Home
- Property has 1 Level
- Open Floorplan
- Ceiling Fan
- Gas Fireplace
- Entrance Foyer
- Family Room Off Kitchen
- Living Room
- Dining Room
- Carpet
- Eat-In Kitchen
Bedrooms and Bathrooms
- 3 Main Level Bedrooms
- En-Suite Bathroom
- 2 Full Bathrooms
Laundry
- Laundry Room
- Laundry on main level
- Washer and Dryer Hookup
Schools
- New Town Elementary School
- Deer Park Middle Magnet School
- New Town High School
Utilities
- 90% Forced Air Heating and Cooling System
- Cooling System Utilizes Natural Gas
- Electric Water Heater
Listing and Financial Details
- Assessor Parcel Number 04022200017526
Community Details
Overview
- Association fees include water, sewer, trash, common area maintenance, lawn maintenance, management, pool(s), snow removal
- $50 Other Monthly Fees
- Low-Rise Condominium
- Silverbrook Wood Condos
- Silverbrook Wood Subdivision
- Property Manager
Recreation
- Tennis Courts
- Community Playground
- Community Pool
- Dog Park
Pet Policy
- Limit on the number of pets
- Pet Size Limit
- Dogs and Cats Allowed
Map
Home Values in the Area
Average Home Value in this Area
Tax History
| Year | Tax Paid | Tax Assessment Tax Assessment Total Assessment is a certain percentage of the fair market value that is determined by local assessors to be the total taxable value of land and additions on the property. | Land | Improvement |
|---|---|---|---|---|
| 2025 | $3,104 | $183,667 | -- | -- |
| 2024 | $3,104 | $168,000 | $35,000 | $133,000 |
| 2023 | $1,507 | $163,667 | $0 | $0 |
| 2022 | $2,898 | $159,333 | $0 | $0 |
| 2021 | $2,499 | $155,000 | $35,000 | $120,000 |
| 2020 | $1,798 | $148,333 | $0 | $0 |
| 2019 | $1,717 | $141,667 | $0 | $0 |
| 2018 | $2,517 | $135,000 | $33,700 | $101,300 |
| 2017 | $2,162 | $126,667 | $0 | $0 |
| 2016 | $2,278 | $118,333 | $0 | $0 |
| 2015 | $2,278 | $110,000 | $0 | $0 |
| 2014 | $2,278 | $110,000 | $0 | $0 |
Property History
| Date | Event | Price | List to Sale | Price per Sq Ft | Prior Sale |
|---|---|---|---|---|---|
| 11/17/2025 11/17/25 | For Sale | $280,000 | +107.4% | $213 / Sq Ft | |
| 08/09/2013 08/09/13 | Sold | $135,000 | -9.9% | $96 / Sq Ft | View Prior Sale |
| 07/30/2013 07/30/13 | Pending | -- | -- | -- | |
| 07/16/2013 07/16/13 | For Sale | $149,900 | -- | $107 / Sq Ft |
Purchase History
| Date | Type | Sale Price | Title Company |
|---|---|---|---|
| Deed | $135,000 | Sage Title Group Llc | |
| Deed | -- | -- | |
| Deed | -- | -- | |
| Deed | -- | -- | |
| Deed | -- | -- | |
| Deed | $134,900 | -- | |
| Deed | $134,900 | -- | |
| Deed | $110,945 | -- |
Mortgage History
| Date | Status | Loan Amount | Loan Type |
|---|---|---|---|
| Previous Owner | $101,050 | No Value Available |
Source: Bright MLS
MLS Number: MDBC2146098
APN: 02-2200017526
- 5206 Stone Shop Cir
- 5227 Wagon Shed Cir
- 5233 Wagon Shed Cir
- 9943 Middle Mill Dr
- 4751 Shellbark Rd
- 9910 Middle Mill Dr
- 9715 Reese Farm Rd
- 4670 Mews Dr
- 18 Hawk Rise Ln Unit 205
- 4701 Wainwright Cir
- 34 Hawk Rise Ln
- 10835 Will Painter Dr
- 11 Bank Spring Ct
- 10841 Will Painter Dr
- 9613 Watts Rd
- 8931 Groffs Mill Dr Unit 8931
- 5002 Hollington Dr Unit 301
- 24 Bailey Ln
- 118 Oliver Heights Rd
- 900 Red Brook Blvd Unit 101
- 5135 Wagon Shed Cir
- 5123 Wagon Shed Cir
- 4719 Shellbark Rd
- 4823 Shellbark Rd
- 4733 Buxton Cir
- 43 Bank Spring Ct
- 13 Bank Spring Ct
- 3 Bailey Ln
- 4606 Cascade Mills Dr
- 5003 Hollington Dr Unit 205
- 9820 Sherwood Farm Rd
- 4300 Flint Hill Dr
- 9837 Sherwood Farm Rd
- 9993 Sherwood Farm Rd
- 11039 Mill Centre Dr
- 9851 Bayline Cir
- 4603 Lathe Rd
- 9301 Paragon Way
- 9755 Mill Centre Dr
- 4700 Winterset Way
