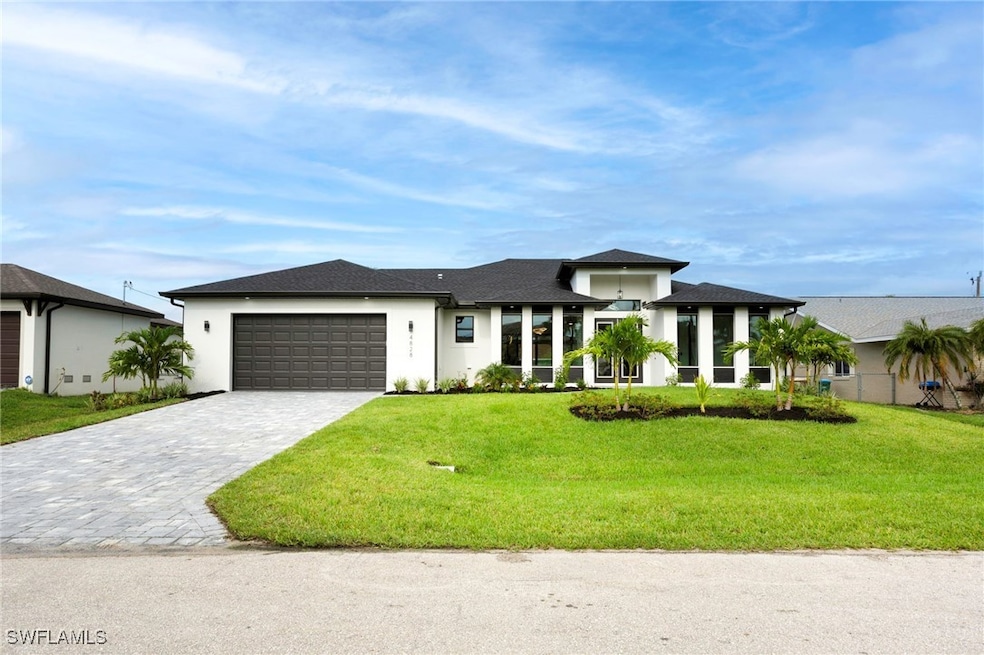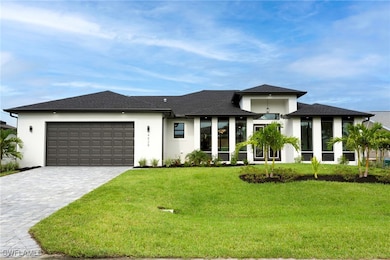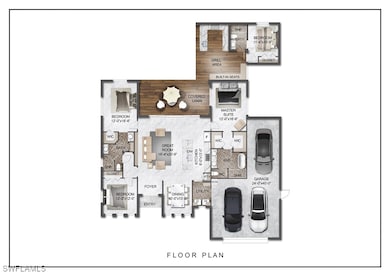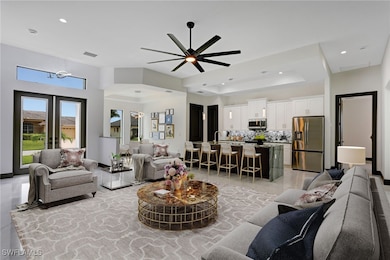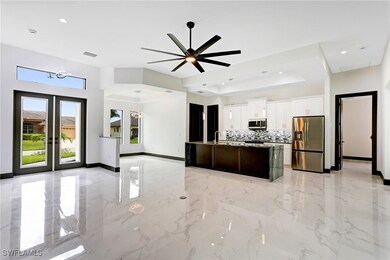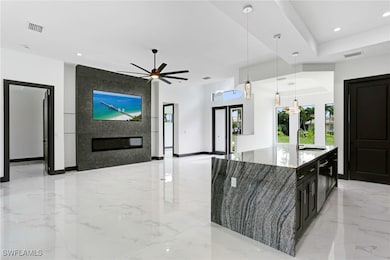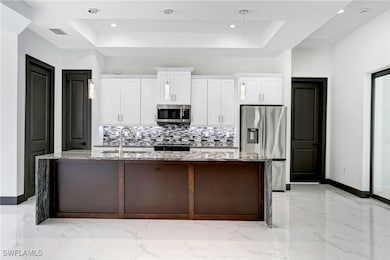
4828 SW 23rd Ave Cape Coral, FL 33914
Pelican NeighborhoodEstimated payment $4,436/month
Highlights
- Heated Pool and Spa
- New Construction
- Outdoor Kitchen
- Cape Elementary School Rated A-
- Contemporary Architecture
- Attic
About This Home
This is the most popular of Tudor Villas', multiple award-winning, Havana Luxus Series. This unique, Havana Luxus III features 4 bedrooms. The 4th bedroom is off of the Lanai, like a Mother-in-Law Quarter. The outdoor area of this house is unique. Complete outdoor kitchen and a full pool bath attached to the 4th bedroom. Two separate seating areas. Heated pool with integrated spa. Travertine Pool deck. 3-car garage. The third garage is built depthwise. Perfect for 3 cars, storage or hobby room.The location is fantastic in SW Cape Coral, south of Cape Coral Parkway. Close to everything. Water and Sewer in place, and all assessments are paid in full. Don't wait to build new. Move in directly.
Home Details
Home Type
- Single Family
Est. Annual Taxes
- $2,416
Year Built
- Built in 2024 | New Construction
Lot Details
- 10,019 Sq Ft Lot
- Lot Dimensions are 80 x 125 x 80 x 125
- East Facing Home
- Rectangular Lot
- Sprinkler System
- Property is zoned RD-D
Parking
- 3 Car Attached Garage
- Garage Door Opener
Home Design
- Contemporary Architecture
- Courtyard Style Home
- Shingle Roof
- Aluminum Siding
Interior Spaces
- 2,055 Sq Ft Home
- 1-Story Property
- High Ceiling
- Ceiling Fan
- Fireplace
- Sliding Windows
- Great Room
- Formal Dining Room
- Workshop
- Tile Flooring
- Pull Down Stairs to Attic
Kitchen
- Breakfast Bar
- Self-Cleaning Oven
- Microwave
- Freezer
- Ice Maker
- Dishwasher
- Kitchen Island
- Disposal
Bedrooms and Bathrooms
- 4 Bedrooms
- Split Bedroom Floorplan
- 3 Full Bathrooms
- Bathtub
- Separate Shower
Laundry
- Laundry Tub
- Washer and Dryer Hookup
Home Security
- Impact Glass
- High Impact Door
- Fire and Smoke Detector
Pool
- Heated Pool and Spa
- Concrete Pool
- Heated In Ground Pool
- Heated Spa
- In Ground Spa
- Gunite Spa
Outdoor Features
- Courtyard
- Outdoor Kitchen
- Outdoor Grill
Utilities
- Central Heating and Cooling System
- Sewer Assessments
- Cable TV Available
Community Details
- No Home Owners Association
- Cape Coral Subdivision
Listing and Financial Details
- Home warranty included in the sale of the property
- Legal Lot and Block 41 / 4649
- Assessor Parcel Number 16-45-23-C1-04649.0410
Map
Home Values in the Area
Average Home Value in this Area
Tax History
| Year | Tax Paid | Tax Assessment Tax Assessment Total Assessment is a certain percentage of the fair market value that is determined by local assessors to be the total taxable value of land and additions on the property. | Land | Improvement |
|---|---|---|---|---|
| 2024 | $2,416 | $117,964 | $117,964 | -- |
| 2023 | $2,416 | $129,685 | $101,382 | $0 |
| 2022 | $1,303 | $39,683 | $0 | $0 |
| 2021 | $1,237 | $52,000 | $52,000 | $0 |
| 2020 | $1,409 | $50,000 | $50,000 | $0 |
| 2019 | $1,477 | $49,000 | $49,000 | $0 |
| 2018 | $1,423 | $40,500 | $40,500 | $0 |
| 2017 | $1,471 | $51,680 | $51,680 | $0 |
| 2016 | $1,417 | $45,000 | $45,000 | $0 |
| 2015 | $1,421 | $40,300 | $40,300 | $0 |
| 2014 | -- | $32,000 | $32,000 | $0 |
| 2013 | -- | $19,500 | $19,500 | $0 |
Property History
| Date | Event | Price | Change | Sq Ft Price |
|---|---|---|---|---|
| 05/06/2025 05/06/25 | Price Changed | $798,000 | -5.7% | $388 / Sq Ft |
| 04/03/2025 04/03/25 | Price Changed | $846,000 | -2.6% | $412 / Sq Ft |
| 01/23/2025 01/23/25 | Price Changed | $869,000 | -1.1% | $423 / Sq Ft |
| 12/05/2024 12/05/24 | Price Changed | $879,000 | 0.0% | $428 / Sq Ft |
| 12/05/2024 12/05/24 | For Sale | $879,000 | -1.9% | $428 / Sq Ft |
| 10/28/2024 10/28/24 | Off Market | $896,000 | -- | -- |
| 08/29/2024 08/29/24 | For Sale | $896,000 | +589.2% | $436 / Sq Ft |
| 01/05/2022 01/05/22 | Sold | $130,000 | -7.1% | -- |
| 01/04/2022 01/04/22 | Pending | -- | -- | -- |
| 06/26/2021 06/26/21 | For Sale | $139,900 | -- | -- |
Purchase History
| Date | Type | Sale Price | Title Company |
|---|---|---|---|
| Warranty Deed | $130,000 | Title Professionals Of Fl | |
| Corporate Deed | $165,000 | Sunbelt Title Agency | |
| Warranty Deed | $57,000 | Executive Title Insurance Se |
Mortgage History
| Date | Status | Loan Amount | Loan Type |
|---|---|---|---|
| Previous Owner | $156,750 | Unknown |
Similar Homes in Cape Coral, FL
Source: Florida Gulf Coast Multiple Listing Service
MLS Number: 224070624
APN: 16-45-23-C1-04649.0410
- 4832 SW 23rd Ave
- 4828 SW 23rd Ave
- 4829 SW 23rd Ave
- 2300 SW 49th Terrace
- 4816 SW 24th Ave
- 2216 SW 49th Terrace
- 4809 SW 24th Place
- 4812 SW 24th Place
- 2217 SW 50th St
- 2214 Cape Coral Pkwy W
- 2419 Cape Coral Pkwy W
- 5017 SW 22nd Place
- 2417 Cape Coral Pkwy W
- 2124 SW 49th Terrace
- 4825 SW 25th Ct
- 2122 SW 48th Terrace
- 2315 SW 50th Ln
- 4717 SW 23rd Ave
- 5009 SW 25th Place
- 2313 SW 51st St
