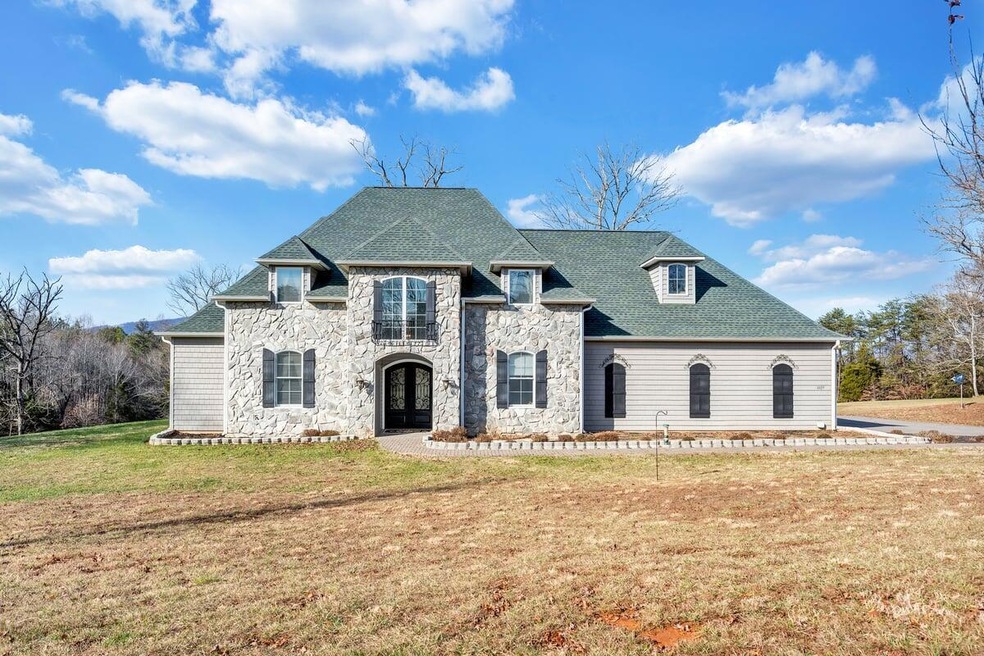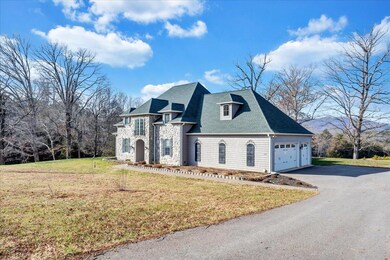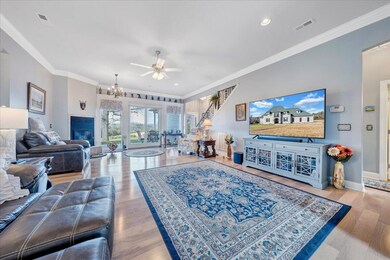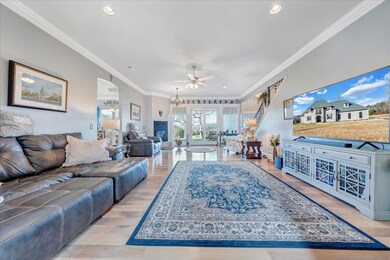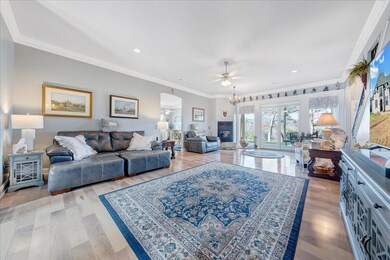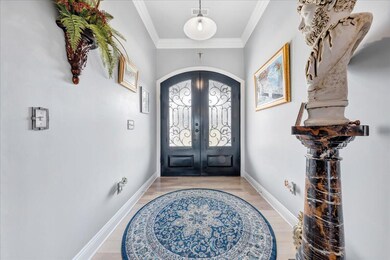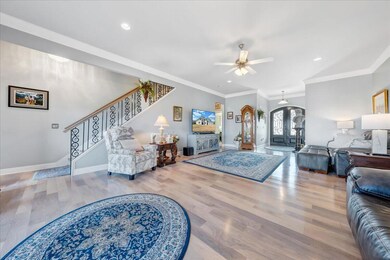
4829 Dickerson Mill Rd Bedford, VA 24523
Highlights
- Barn
- 20.48 Acre Lot
- Pond
- Horses Allowed On Property
- Wood Burning Stove
- No HOA
About This Home
As of January 2023Custom French Country Estate Property situated on 20+ acres with your own special slice of Countryside!! Bring the horses~ Only a short distance to Smith Mountain Lake, Bedford, Liberty, and equal distance to Roanoke and Lynchburg, this majestic home will share it's beauty with you! Interior features incl. hardwood floors, 10' ceilings, gourmet eat-in kitchen, top appliances, double convection oven & granite. Master bedroom has trace ceilings, there are walk-in closets in each of the bedrooms, ceramic tile baths, and main level laundry. Three zone heat, high-efficiency fireplace, lots of storage, 3-car garage, paved drive. Add'l features include a spring-fed pond, orchard, a large restored barn and several outbuildings. What a blessing indeed to call this lovely estate your own~
Last Agent to Sell the Property
VIRGINIA REALTY GROUP License #0225197790 Listed on: 12/21/2022
Home Details
Home Type
- Single Family
Est. Annual Taxes
- $2,141
Year Built
- Built in 2016
Lot Details
- 20.48 Acre Lot
- Garden
Home Design
- Slab Foundation
- Stone Siding
Interior Spaces
- 3,558 Sq Ft Home
- 2-Story Property
- Ceiling Fan
- Wood Burning Stove
- Fireplace Features Blower Fan
- Great Room with Fireplace
- Storage
- Laundry on main level
- Property Views
Kitchen
- Breakfast Area or Nook
- Dishwasher
Bedrooms and Bathrooms
- 5 Bedrooms | 2 Main Level Bedrooms
- Walk-In Closet
Parking
- 3 Car Attached Garage
- 4 Open Parking Spaces
- Garage Door Opener
- Off-Street Parking
Outdoor Features
- Pond
- Covered patio or porch
- Shed
Schools
- Bedford Elementary School
- Liberty High School
Utilities
- Zoned Heating and Cooling System
- Heat Pump System
- Electric Water Heater
Additional Features
- Barn
- Horses Allowed On Property
Community Details
- No Home Owners Association
- Graham View Estates Subdivision
Listing and Financial Details
- Tax Lot 12
Ownership History
Purchase Details
Home Financials for this Owner
Home Financials are based on the most recent Mortgage that was taken out on this home.Purchase Details
Purchase Details
Similar Homes in Bedford, VA
Home Values in the Area
Average Home Value in this Area
Purchase History
| Date | Type | Sale Price | Title Company |
|---|---|---|---|
| Deed | $675,000 | Old Republic National Title | |
| Deed | $162,500 | None Available | |
| Deed | -- | None Available |
Property History
| Date | Event | Price | Change | Sq Ft Price |
|---|---|---|---|---|
| 01/31/2023 01/31/23 | Sold | $675,000 | -3.6% | $190 / Sq Ft |
| 01/02/2023 01/02/23 | Pending | -- | -- | -- |
| 12/21/2022 12/21/22 | For Sale | $699,900 | +26.1% | $197 / Sq Ft |
| 05/28/2020 05/28/20 | Sold | $555,000 | 0.0% | $156 / Sq Ft |
| 05/28/2020 05/28/20 | Sold | $555,000 | -7.5% | $156 / Sq Ft |
| 04/28/2020 04/28/20 | Pending | -- | -- | -- |
| 04/16/2020 04/16/20 | Pending | -- | -- | -- |
| 06/14/2019 06/14/19 | For Sale | $599,999 | +5.3% | $169 / Sq Ft |
| 08/31/2017 08/31/17 | For Sale | $569,900 | -- | $160 / Sq Ft |
Tax History Compared to Growth
Tax History
| Year | Tax Paid | Tax Assessment Tax Assessment Total Assessment is a certain percentage of the fair market value that is determined by local assessors to be the total taxable value of land and additions on the property. | Land | Improvement |
|---|---|---|---|---|
| 2024 | $2,326 | $667,500 | $157,100 | $510,400 |
| 2023 | $2,326 | $283,700 | $0 | $0 |
| 2022 | $2,140 | $213,950 | $0 | $0 |
| 2021 | $2,140 | $427,900 | $52,000 | $375,900 |
| 2020 | $2,140 | $427,900 | $52,000 | $375,900 |
| 2019 | $2,140 | $427,900 | $52,000 | $375,900 |
| 2018 | $2,141 | $411,800 | $52,000 | $359,800 |
| 2017 | $2,141 | $411,800 | $52,000 | $359,800 |
| 2016 | $1,762 | $338,800 | $52,000 | $286,800 |
| 2015 | $47 | $9,000 | $8,200 | $800 |
| 2014 | $47 | $9,000 | $8,200 | $800 |
Agents Affiliated with this Home
-
Kendra Porter

Seller's Agent in 2023
Kendra Porter
VIRGINIA REALTY GROUP
(540) 676-5454
262 Total Sales
-
Erin Reynolds
E
Buyer's Agent in 2023
Erin Reynolds
WAINWRIGHT & CO., REALTORS(r)
(540) 330-4106
62 Total Sales
-
Jeff Davis

Seller's Agent in 2020
Jeff Davis
JEFF DAVIS & ASSOCIATES, LLC
(434) 441-0900
42 Total Sales
-
Heidi O'Connor

Seller's Agent in 2020
Heidi O'Connor
CENTURY 21 ALL-SERVICE
(540) 874-2200
60 Total Sales
-
N
Buyer's Agent in 2020
Non Member Mls
NON MEMBER OFFICE
Map
Source: Roanoke Valley Association of REALTORS®
MLS Number: 894966
APN: 90505990
- 1093 Powell Ln
- 4067 Dickerson Mill Rd
- 2696 Dickerson Mill Rd
- 2260 Dickerson Mill Rd
- 1944 Dickerson Mill Rd
- 3022 Sleepy Ridge Dr
- 2007 Wheatland Rd
- 1465 Wheatland Rd
- 0 Johnson School Rd Unit LotWP001 21077671
- 0 Johnson School Rd Unit 909646
- 1769 Scenic View Rd
- 0 Moneta Rd
- 1107 Emerald Crest Dr
- 1335 Wells Rd
- 1288 Flint Hill Rd
- 1420 Wells Rd
- 2743 Johnson School Rd
- 1358 Homeplace Rd
- 910 Woodhaven Dr
- 1134 Coolbrook Rd
