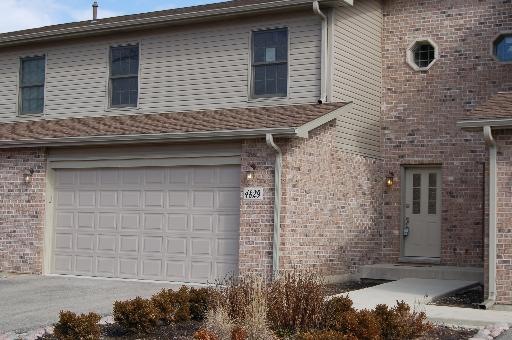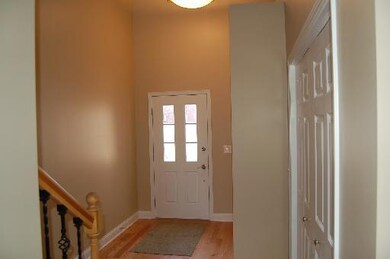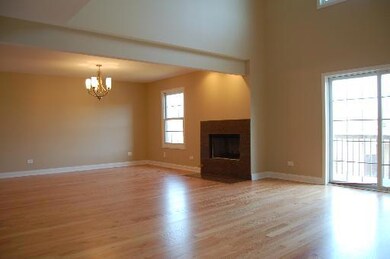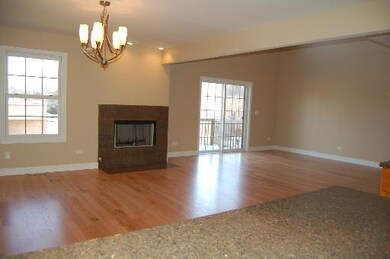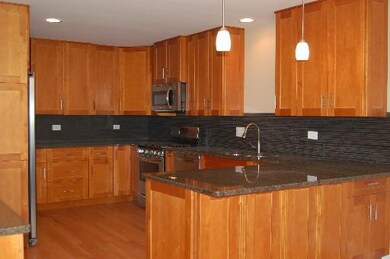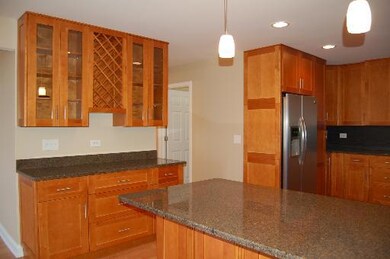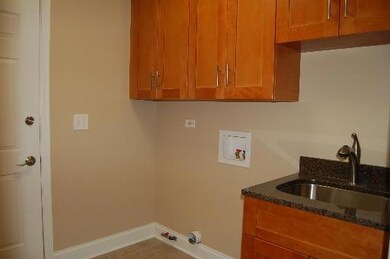
Highlights
- Newly Remodeled
- Deck
- <<bathWithWhirlpoolToken>>
- Lisle Elementary School Rated A-
- Wood Flooring
- Loft
About This Home
As of November 2022Style & elegance beyond your dreams! Brand New w/designer quality! Grand 2sty Foyer & Greatrm has warm oak flrs (1st fl)& soft Frieze carpet (2nd fl)! Extravagant Kit has Maple & Glass cabinetry, sleek granite, highend S/S appl pkg, chic pendent lighting & brush nickel finishes! Gracious Dining area! Cozy FP! Cool techy Loft area! Granite Baths! MBR retreat-lux Bath-dual Clsts! Walk-out Bsmt w/rough plmb! Walk-train!
Last Agent to Sell the Property
Platinum Partners Realtors License #475138345 Listed on: 02/18/2012

Townhouse Details
Home Type
- Townhome
Est. Annual Taxes
- $8,742
Year Built
- Built in 2012 | Newly Remodeled
Lot Details
- Lot Dimensions are 28x72
HOA Fees
- $150 Monthly HOA Fees
Parking
- 2 Car Attached Garage
- Garage Transmitter
- Garage Door Opener
- Driveway
- Parking Included in Price
Home Design
- Asphalt Roof
- Concrete Perimeter Foundation
Interior Spaces
- 2,063 Sq Ft Home
- 2-Story Property
- Ceiling Fan
- Fireplace With Gas Starter
- Living Room with Fireplace
- Formal Dining Room
- Loft
- Wood Flooring
Kitchen
- Range<<rangeHoodToken>>
- <<microwave>>
- Dishwasher
- Stainless Steel Appliances
- Disposal
Bedrooms and Bathrooms
- 2 Bedrooms
- 2 Potential Bedrooms
- Dual Sinks
- <<bathWithWhirlpoolToken>>
- Separate Shower
Laundry
- Laundry Room
- Laundry on main level
Unfinished Basement
- Walk-Out Basement
- Basement Fills Entire Space Under The House
- Exterior Basement Entry
- Sump Pump
- Rough-In Basement Bathroom
Home Security
Outdoor Features
- Deck
- Patio
Schools
- Schiesher/Tate Woods Elementary School
- Lisle Junior High School
- Lisle High School
Utilities
- Forced Air Heating and Cooling System
- Heating System Uses Natural Gas
- Lake Michigan Water
Community Details
Overview
- Association fees include insurance, exterior maintenance, lawn care, snow removal
- 6 Units
Pet Policy
- Dogs and Cats Allowed
Additional Features
- Common Area
- Carbon Monoxide Detectors
Ownership History
Purchase Details
Home Financials for this Owner
Home Financials are based on the most recent Mortgage that was taken out on this home.Purchase Details
Home Financials for this Owner
Home Financials are based on the most recent Mortgage that was taken out on this home.Purchase Details
Purchase Details
Similar Homes in Lisle, IL
Home Values in the Area
Average Home Value in this Area
Purchase History
| Date | Type | Sale Price | Title Company |
|---|---|---|---|
| Warranty Deed | $375,500 | Citywide Title | |
| Quit Claim Deed | $145,000 | Git | |
| Quit Claim Deed | -- | None Available | |
| Sheriffs Deed | -- | None Available |
Mortgage History
| Date | Status | Loan Amount | Loan Type |
|---|---|---|---|
| Open | $300,400 | New Conventional | |
| Previous Owner | $198,500 | New Conventional | |
| Previous Owner | $196,000 | New Conventional | |
| Previous Owner | $1,464,990 | Construction |
Property History
| Date | Event | Price | Change | Sq Ft Price |
|---|---|---|---|---|
| 11/22/2022 11/22/22 | Sold | $375,000 | 0.0% | $186 / Sq Ft |
| 10/21/2022 10/21/22 | Pending | -- | -- | -- |
| 10/18/2022 10/18/22 | For Sale | $374,908 | +52.4% | $186 / Sq Ft |
| 03/23/2012 03/23/12 | Sold | $246,000 | +0.5% | $119 / Sq Ft |
| 02/29/2012 02/29/12 | Pending | -- | -- | -- |
| 02/18/2012 02/18/12 | For Sale | $244,850 | -- | $119 / Sq Ft |
Tax History Compared to Growth
Tax History
| Year | Tax Paid | Tax Assessment Tax Assessment Total Assessment is a certain percentage of the fair market value that is determined by local assessors to be the total taxable value of land and additions on the property. | Land | Improvement |
|---|---|---|---|---|
| 2023 | $8,742 | $121,870 | $26,090 | $95,780 |
| 2022 | $7,212 | $101,560 | $21,740 | $79,820 |
| 2021 | $6,998 | $97,720 | $20,920 | $76,800 |
| 2020 | $6,705 | $95,960 | $20,540 | $75,420 |
| 2019 | $6,565 | $91,810 | $19,650 | $72,160 |
| 2018 | $6,217 | $87,430 | $18,710 | $68,720 |
| 2017 | $6,153 | $84,480 | $18,080 | $66,400 |
| 2016 | $5,737 | $81,430 | $17,430 | $64,000 |
| 2015 | $5,658 | $76,400 | $16,410 | $59,990 |
| 2014 | $5,706 | $76,400 | $16,410 | $59,990 |
| 2013 | $5,596 | $76,580 | $16,450 | $60,130 |
Agents Affiliated with this Home
-
Lee Ernst

Seller's Agent in 2022
Lee Ernst
eXp Realty
(815) 355-1229
12 in this area
138 Total Sales
-
Sue Fox

Buyer's Agent in 2022
Sue Fox
Keller Williams Premiere Properties
(630) 699-5111
1 in this area
119 Total Sales
-
Jon Svitak

Seller's Agent in 2012
Jon Svitak
Platinum Partners Realtors
(630) 712-8002
3 in this area
69 Total Sales
-
Doug Anderson

Buyer's Agent in 2012
Doug Anderson
Blue Fence Real Estate Inc.
(847) 687-3424
54 Total Sales
Map
Source: Midwest Real Estate Data (MRED)
MLS Number: 07998907
APN: 08-11-106-019
- 4817 Kingston Ave
- 717 Front St
- 4711 Saint Joseph Creek Rd Unit 1E
- 5007 Kingston Ave
- 4906 Center Ave
- 1005 Division St
- 1002 Ogden Ave
- 4703 Garfield Ave
- 000 Main St
- Lots 02,03,12,13,14, Southport Ave
- 4488 Basswood Dr
- 4610 Main St
- 735 Rolling Dr
- 4401 Kingston Ave
- 1007 Rolling Dr
- 1510A Burlington Ave
- 420 Walnut Creek Ln Unit 3103
- 430 Walnut Ave Unit 2308
- 1403 Lacey Ave
- 624 Maple Ave
