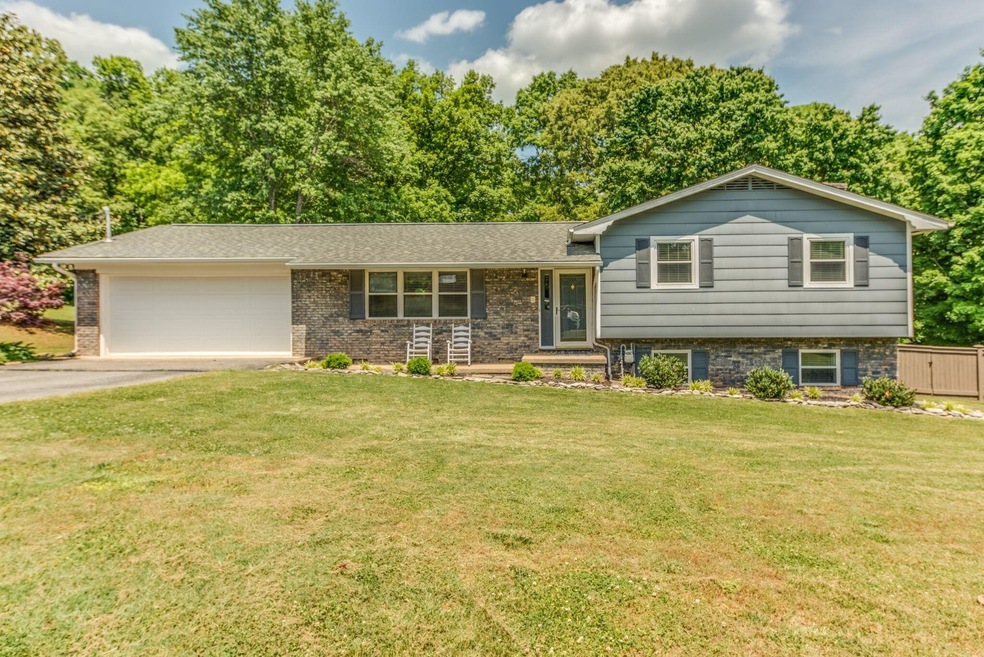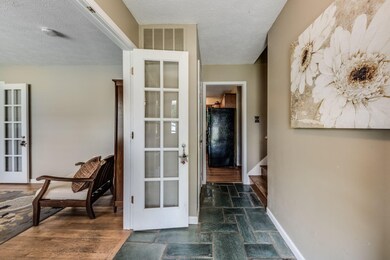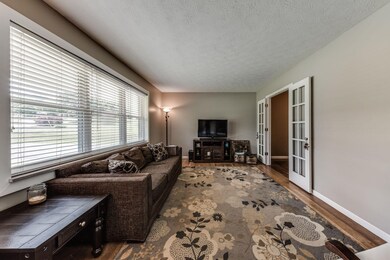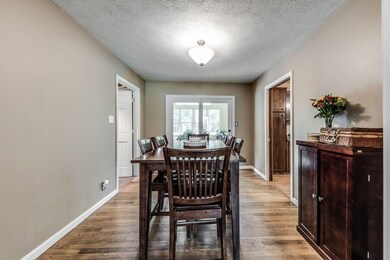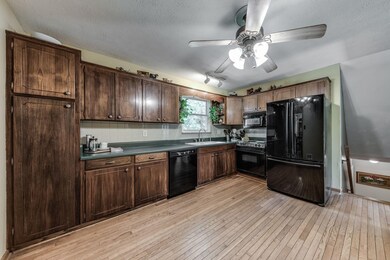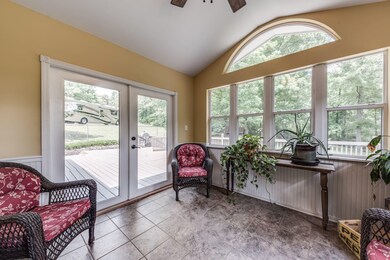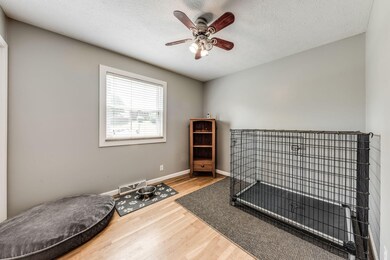4829 MacMont Cir Powell, TN 37849
Estimated Value: $392,350 - $449,000
Highlights
- Deck
- Wood Flooring
- Separate Formal Living Room
- Traditional Architecture
- 1 Fireplace
- Central Heating and Cooling System
About This Home
As of June 2018Completely updated 3BR/2.5BA home in Powell. Located on a level and private 0.6 acre lot that backs up to undeveloped farm land and wooded acreage. This house will WOW you with mature landscaping, tree house, outdoor storage building, custom built privacy fence, expansive deck and an in-ground fire pit. Surprises continue to abound inside the home with a fully finished basement complete with a gas fireplace, hardwood floors throughout home and tile in all bathrooms. Kitchen features all modern appliances and a large double porcelain sink with refinished wood cabinets. Enjoy dinner in the formal dining room and your morning coffee in the sunroom YEAR ROUND (Sunroom is Heated & Cooled). The fully finished basement features a gas fireplace, a half bath, several windows providing lots of sunlight and french doors leading out onto the patio and huge private back yard. The basement is perfect for entertaining, exercise room, large home office or separate living area. Laundry/mud room is also tiled and on main level and leads out to the 2 car garage with plenty of attic storage space. Recent updates include custom built privacy fence, new gutters & electrical box. House also features a transferable Sentricon termite protection service.
Home Details
Home Type
- Single Family
Est. Annual Taxes
- $1,098
Year Built
- Built in 1966
Lot Details
- 0.6 Acre Lot
- Level Lot
Parking
- 2 Car Garage
Home Design
- Traditional Architecture
- Brick Exterior Construction
- Frame Construction
Interior Spaces
- Property has 3 Levels
- 1 Fireplace
- Separate Formal Living Room
- Crawl Space
- Dishwasher
- Washer and Electric Dryer Hookup
Flooring
- Wood
- Tile
Bedrooms and Bathrooms
- 3 Bedrooms
Additional Features
- Deck
- Central Heating and Cooling System
Community Details
- Washington Hts Unit 3 Subdivision
Listing and Financial Details
- Assessor Parcel Number 066FA015
Ownership History
Purchase Details
Home Financials for this Owner
Home Financials are based on the most recent Mortgage that was taken out on this home.Purchase Details
Home Financials for this Owner
Home Financials are based on the most recent Mortgage that was taken out on this home.Purchase Details
Home Financials for this Owner
Home Financials are based on the most recent Mortgage that was taken out on this home.Purchase Details
Home Financials for this Owner
Home Financials are based on the most recent Mortgage that was taken out on this home.Home Values in the Area
Average Home Value in this Area
Purchase History
| Date | Buyer | Sale Price | Title Company |
|---|---|---|---|
| Croft Jake A | $215,000 | Title Group Of Tennessee | |
| Lingerfelt Eric J | $182,000 | None Available | |
| Hudson Charles L | $150,000 | Lincoln Title Llc | |
| Clarkson Jackie L | $115,000 | Foothills Title Services Inc |
Mortgage History
| Date | Status | Borrower | Loan Amount |
|---|---|---|---|
| Open | Croft Jake A | $172,000 | |
| Previous Owner | Lingerfelt Eric J | $172,900 | |
| Previous Owner | Hudson Charles L | $120,000 | |
| Previous Owner | Clarkson Jackie L | $92,000 |
Property History
| Date | Event | Price | List to Sale | Price per Sq Ft |
|---|---|---|---|---|
| 06/21/2018 06/21/18 | Sold | $215,000 | 0.0% | $104 / Sq Ft |
| 05/22/2018 05/22/18 | Pending | -- | -- | -- |
| 05/16/2018 05/16/18 | For Sale | $215,000 | -- | $104 / Sq Ft |
Tax History Compared to Growth
Tax History
| Year | Tax Paid | Tax Assessment Tax Assessment Total Assessment is a certain percentage of the fair market value that is determined by local assessors to be the total taxable value of land and additions on the property. | Land | Improvement |
|---|---|---|---|---|
| 2024 | $916 | $58,925 | $0 | $0 |
| 2023 | $916 | $58,925 | $0 | $0 |
| 2022 | $916 | $58,925 | $0 | $0 |
| 2021 | $1,098 | $51,800 | $0 | $0 |
| 2020 | $1,098 | $51,800 | $0 | $0 |
| 2019 | $1,098 | $51,800 | $0 | $0 |
| 2018 | $1,098 | $51,800 | $0 | $0 |
| 2017 | $1,098 | $51,800 | $0 | $0 |
| 2016 | $1,003 | $0 | $0 | $0 |
| 2015 | $1,003 | $0 | $0 | $0 |
| 2014 | $1,003 | $0 | $0 | $0 |
Map
Source: Realtracs
MLS Number: 2854564
APN: 066FA-015
- 6051 Sweet Bell Ln Unit Lot 185
- 4338 Honey Bell St Unit Lot 202
- 4510 Unity Bell Ave Unit 167
- 4356 Honey Bell St Unit Lot 204
- 4332 Honey Bell St Unit Lot 201
- 4326 Honey Bell Ave Unit Lot 200
- 4519 Unity Bell Ave Unit 170
- 4504 Unity Bell Ave Unit Lot 168
- 4320 Honey Bell St Unit Lot 199
- 4507 Unity Bell St Unit Lot 169
- 4516 Unity Bell Ave Unit Lot 166
- 4533 Peace Bell Ave Unit Lot 163
- 4539 Peace Bell Ave Unit Lot 164
- 4538 Peace Bell Ave Unit 152
- 4525 Unity Bell Ave Unit Lot 171
- 4908 Montmorency Dr
- 6003 Sweet Bell Ave Unit Lot 174
- 8045 Gold Bell St
- 4345 Honey Bell St Unit Lot 188
- 8155 Gold Bell St Unit Lot 23
- 4825 MacMont Cir
- 4828 MacMont Cir
- 4821 MacMont Cir
- 4837 MacMont Cir
- 4824 MacMont Cir
- 4840 MacMont Cir
- 4833 MacMont Cir
- 4841 MacMont Cir
- 4820 MacMont Cir
- 4817 MacMont Cir
- 4842 MacMont Cir
- 4929 MacRama Ln
- 4845 MacMont Cir
- 4816 MacMont Cir
- 4813 MacMont Cir
- 4921 MacRama Ln
- 4812 MacMont Cir
- 4928 MacRama Ln
- 7716 Montfaye Rd
- 7406 Freedom Bell Ave
