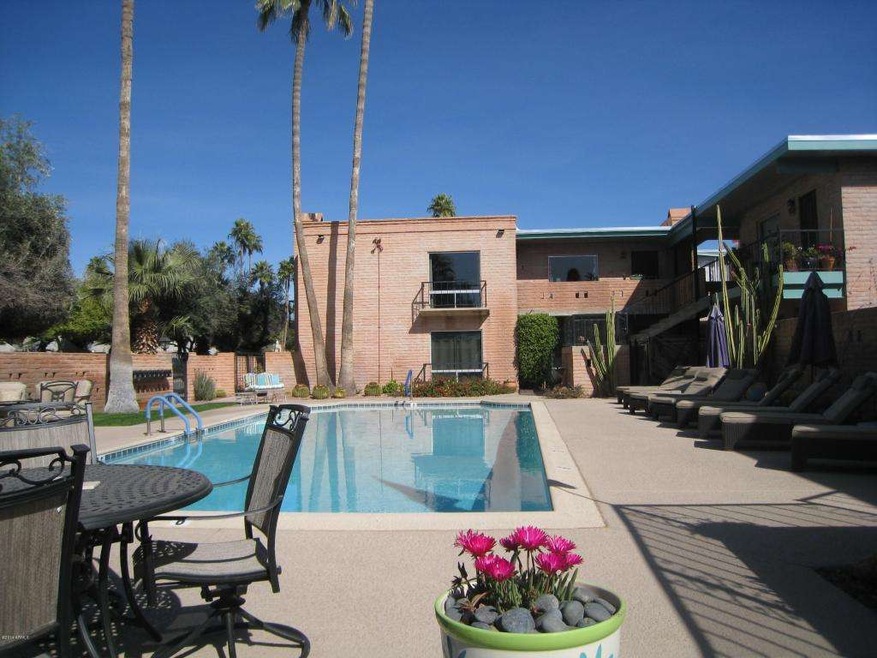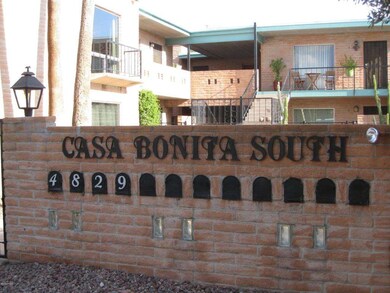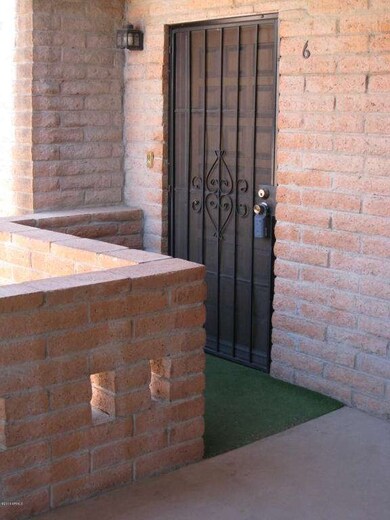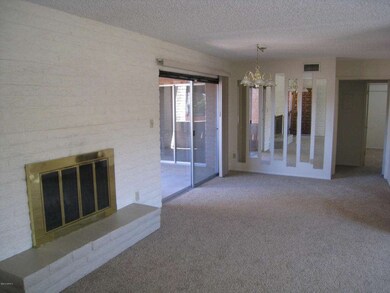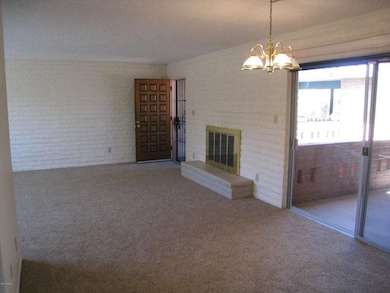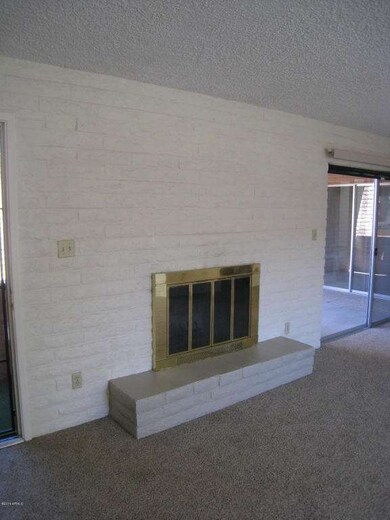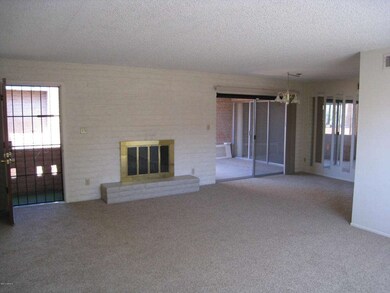
4829 N 74th St Unit 6 Scottsdale, AZ 85251
Indian Bend NeighborhoodHighlights
- Unit is on the top floor
- Gated Community
- Heated Community Pool
- Kiva Elementary School Rated A
- Private Yard
- Covered Patio or Porch
About This Home
As of March 2017What a rare find in Casa Bonita South, a quiet oasis in Old Town Scottsdale w/only 12 units and all the amenities of resort style living. Second floor unit has an open floor plan w/views of the mountains and steps from the ''spa style'' pool including gorgeous sunset views. Bedrooms are roomy with plenty of closet space. Covered patio is off the master bedroom plus living area features a wood burning fireplace and new carpeting. Easy step kitchen has tile and plenty of cabinets. A short walk will take you to Fashion Square Mall, Scottsdale's best restaurants, movie theater, and Desert Stages Theatre. Close to the Greenbelt and Canal for walks and biking.
Last Agent to Sell the Property
Arizona Best Real Estate License #SA525943000 Listed on: 04/12/2014

Property Details
Home Type
- Condominium
Est. Annual Taxes
- $1,040
Year Built
- Built in 1970
Lot Details
- Two or More Common Walls
- Block Wall Fence
- Front Yard Sprinklers
- Private Yard
- Grass Covered Lot
Home Design
- Wood Frame Construction
- Concrete Roof
- Foam Roof
- Stucco
Interior Spaces
- 1,138 Sq Ft Home
- 2-Story Property
- Living Room with Fireplace
Kitchen
- Built-In Microwave
- Dishwasher
Flooring
- Carpet
- Tile
Bedrooms and Bathrooms
- 2 Bedrooms
- Walk-In Closet
- Primary Bathroom is a Full Bathroom
- 2 Bathrooms
Parking
- 2 Carport Spaces
- Assigned Parking
Accessible Home Design
- No Interior Steps
Outdoor Features
- Covered Patio or Porch
- Outdoor Storage
- Built-In Barbecue
Location
- Unit is on the top floor
- Property is near a bus stop
Schools
- Kiva Elementary School
- Mohave Middle School
- Saguaro Elementary High School
Utilities
- Refrigerated Cooling System
- Heating Available
- High Speed Internet
- Cable TV Available
Listing and Financial Details
- Tax Lot 6
- Assessor Parcel Number 173-32-357
Community Details
Overview
- Property has a Home Owners Association
- Casa Bonita Karen Association, Phone Number (480) 994-8389
- Casa Bonita Villas Subdivision
Recreation
- Heated Community Pool
Additional Features
- Coin Laundry
- Gated Community
Ownership History
Purchase Details
Home Financials for this Owner
Home Financials are based on the most recent Mortgage that was taken out on this home.Purchase Details
Home Financials for this Owner
Home Financials are based on the most recent Mortgage that was taken out on this home.Purchase Details
Home Financials for this Owner
Home Financials are based on the most recent Mortgage that was taken out on this home.Similar Homes in Scottsdale, AZ
Home Values in the Area
Average Home Value in this Area
Purchase History
| Date | Type | Sale Price | Title Company |
|---|---|---|---|
| Warranty Deed | $298,900 | Great American Title Agency | |
| Cash Sale Deed | $156,500 | American Title Service Agenc | |
| Warranty Deed | $85,000 | Capital Title Agency Inc |
Mortgage History
| Date | Status | Loan Amount | Loan Type |
|---|---|---|---|
| Open | $224,150 | New Conventional | |
| Previous Owner | $52,228 | New Conventional | |
| Previous Owner | $68,000 | New Conventional |
Property History
| Date | Event | Price | Change | Sq Ft Price |
|---|---|---|---|---|
| 03/31/2017 03/31/17 | Sold | $298,900 | 0.0% | $263 / Sq Ft |
| 02/20/2017 02/20/17 | Pending | -- | -- | -- |
| 02/17/2017 02/17/17 | For Sale | $298,900 | +91.0% | $263 / Sq Ft |
| 05/15/2014 05/15/14 | Sold | $156,500 | -7.4% | $138 / Sq Ft |
| 04/26/2014 04/26/14 | Pending | -- | -- | -- |
| 04/05/2014 04/05/14 | For Sale | $169,000 | -- | $149 / Sq Ft |
Tax History Compared to Growth
Tax History
| Year | Tax Paid | Tax Assessment Tax Assessment Total Assessment is a certain percentage of the fair market value that is determined by local assessors to be the total taxable value of land and additions on the property. | Land | Improvement |
|---|---|---|---|---|
| 2025 | $1,182 | $20,716 | -- | -- |
| 2024 | $1,156 | $19,730 | -- | -- |
| 2023 | $1,156 | $31,520 | $6,300 | $25,220 |
| 2022 | $1,100 | $28,060 | $5,610 | $22,450 |
| 2021 | $1,194 | $25,100 | $5,020 | $20,080 |
| 2020 | $1,183 | $22,670 | $4,530 | $18,140 |
| 2019 | $1,147 | $20,350 | $4,070 | $16,280 |
| 2018 | $1,121 | $17,500 | $3,500 | $14,000 |
| 2017 | $1,057 | $15,430 | $3,080 | $12,350 |
| 2016 | $1,036 | $14,850 | $2,970 | $11,880 |
| 2015 | $996 | $17,300 | $3,460 | $13,840 |
Agents Affiliated with this Home
-

Seller's Agent in 2017
Monique Walker
RE/MAX
(602) 413-8195
15 in this area
603 Total Sales
-

Buyer's Agent in 2017
Jennifer Wilson
Russ Lyon Sotheby's International Realty
(602) 696-0379
10 in this area
63 Total Sales
-

Seller's Agent in 2014
Mark Ficklin
Arizona Best Real Estate
(480) 751-7377
20 in this area
45 Total Sales
-

Buyer's Agent in 2014
William Lewis
Williams Luxury Homes
(602) 920-6297
13 in this area
108 Total Sales
Map
Source: Arizona Regional Multiple Listing Service (ARMLS)
MLS Number: 5099671
APN: 173-32-357
- 4803 N Woodmere Fairway -- Unit 1002
- 4803 N Woodmere Fairway -- Unit 2006
- 4805 N Woodmere Fairway Unit 1002
- 4805 N Woodmere Fairway Unit 1005
- 4918 N 74th St
- 4843 N 72nd Way Unit 12D
- 4925 N 73rd St Unit 4
- 4745 N Scottsdale Rd Unit D3013
- 7319 E Northland Dr Unit 5
- 7319 E Northland Dr Unit 2
- 4909 N Woodmere Fairway Unit 1004
- 4747 N Scottsdale Rd Unit C4009
- 4747 N Scottsdale Rd Unit C4003
- 4924 N 73rd St Unit 11
- 4836 N 72nd Way Unit 5D
- 7420 E Northland Dr Unit B101
- 4739 N Scottsdale Rd Unit H1001
- 4739 N Scottsdale Rd Unit 2002
- 7430 E Chaparral Rd Unit 245A
- 7430 E Chaparral Rd Unit 115A
