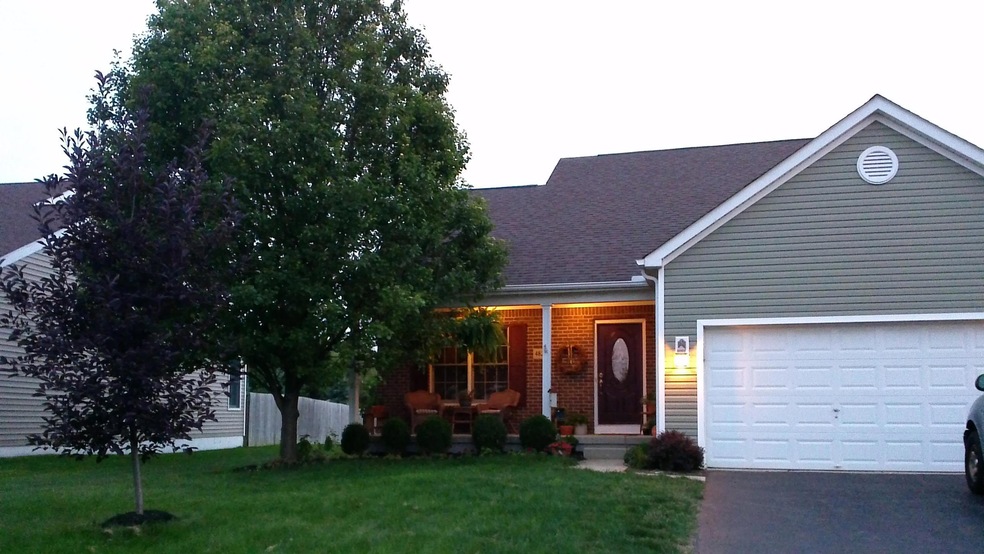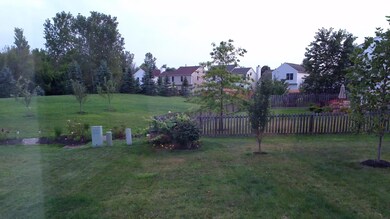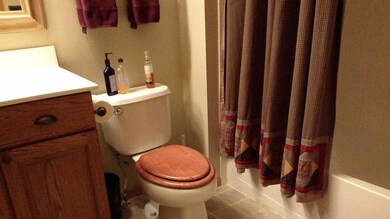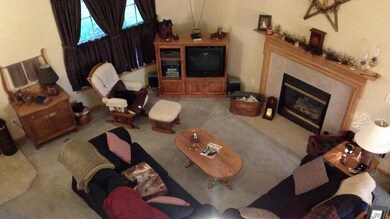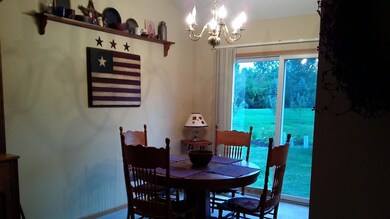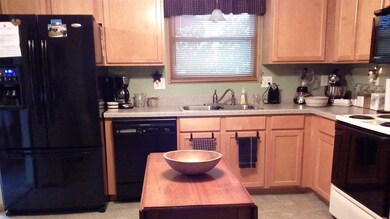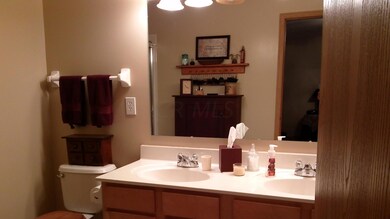
4829 Sinsidee Ct Columbus, OH 43228
Highlights
- Cape Cod Architecture
- Loft
- Cul-De-Sac
- Main Floor Primary Bedroom
- Great Room
- 2 Car Attached Garage
About This Home
As of November 2024Beautiful cape cod style home with many mechanical, decorator and designer upgrades! Large great room with vaulted ceilings, loft overlooks the great room, lots of storage, this is a great home! Private cul-d-sac location with large open common area behind the lot. Both newer roof and siding, fruit trees and so much more!
Last Agent to Sell the Property
Hart Real Estate Agency LLC License #301937 Listed on: 07/20/2015
Last Buyer's Agent
Randall Everett
Keller Williams Consultants
Home Details
Home Type
- Single Family
Est. Annual Taxes
- $2,892
Year Built
- Built in 2002
Lot Details
- 6,534 Sq Ft Lot
- Cul-De-Sac
Parking
- 2 Car Attached Garage
Home Design
- Cape Cod Architecture
- Brick Exterior Construction
- Block Foundation
- Vinyl Siding
Interior Spaces
- 1,740 Sq Ft Home
- 1.5-Story Property
- Gas Log Fireplace
- Insulated Windows
- Great Room
- Loft
- Partial Basement
- Home Security System
- Laundry on main level
Kitchen
- Electric Range
- Microwave
- Dishwasher
Flooring
- Carpet
- Vinyl
Bedrooms and Bathrooms
- 3 Bedrooms | 1 Primary Bedroom on Main
Utilities
- Forced Air Heating and Cooling System
- Heating System Uses Gas
Listing and Financial Details
- Assessor Parcel Number 570-259584
Ownership History
Purchase Details
Home Financials for this Owner
Home Financials are based on the most recent Mortgage that was taken out on this home.Purchase Details
Purchase Details
Home Financials for this Owner
Home Financials are based on the most recent Mortgage that was taken out on this home.Purchase Details
Home Financials for this Owner
Home Financials are based on the most recent Mortgage that was taken out on this home.Purchase Details
Purchase Details
Home Financials for this Owner
Home Financials are based on the most recent Mortgage that was taken out on this home.Similar Homes in Columbus, OH
Home Values in the Area
Average Home Value in this Area
Purchase History
| Date | Type | Sale Price | Title Company |
|---|---|---|---|
| Warranty Deed | $326,500 | Stewart Title | |
| Warranty Deed | $326,500 | Stewart Title | |
| Warranty Deed | $314,800 | Os National | |
| Warranty Deed | $154,900 | First Ohio Title Insurance | |
| Deed | $142,698 | Lakeside Ti | |
| Warranty Deed | -- | -- | |
| Survivorship Deed | $184,600 | Alliance Title |
Mortgage History
| Date | Status | Loan Amount | Loan Type |
|---|---|---|---|
| Open | $256,500 | New Conventional | |
| Closed | $256,500 | New Conventional | |
| Previous Owner | $139,410 | New Conventional | |
| Previous Owner | $142,958 | FHA | |
| Previous Owner | $145,847 | FHA | |
| Previous Owner | $145,847 | FHA | |
| Previous Owner | $28,539 | Stand Alone Second | |
| Previous Owner | $182,485 | FHA |
Property History
| Date | Event | Price | Change | Sq Ft Price |
|---|---|---|---|---|
| 03/27/2025 03/27/25 | Off Market | $154,900 | -- | -- |
| 11/18/2024 11/18/24 | Sold | $326,500 | -2.5% | $188 / Sq Ft |
| 10/12/2024 10/12/24 | Pending | -- | -- | -- |
| 09/26/2024 09/26/24 | Price Changed | $335,000 | -1.8% | $193 / Sq Ft |
| 08/22/2024 08/22/24 | Price Changed | $341,000 | -0.3% | $196 / Sq Ft |
| 07/25/2024 07/25/24 | Price Changed | $342,000 | -2.8% | $197 / Sq Ft |
| 06/28/2024 06/28/24 | For Sale | $352,000 | +127.2% | $202 / Sq Ft |
| 01/21/2016 01/21/16 | Sold | $154,900 | 0.0% | $89 / Sq Ft |
| 12/22/2015 12/22/15 | Pending | -- | -- | -- |
| 07/17/2015 07/17/15 | For Sale | $154,900 | -- | $89 / Sq Ft |
Tax History Compared to Growth
Tax History
| Year | Tax Paid | Tax Assessment Tax Assessment Total Assessment is a certain percentage of the fair market value that is determined by local assessors to be the total taxable value of land and additions on the property. | Land | Improvement |
|---|---|---|---|---|
| 2024 | $3,501 | $96,010 | $23,800 | $72,210 |
| 2023 | $3,439 | $96,005 | $23,800 | $72,205 |
| 2022 | $3,275 | $67,100 | $14,000 | $53,100 |
| 2021 | $3,341 | $67,100 | $14,000 | $53,100 |
| 2020 | $3,397 | $67,100 | $14,000 | $53,100 |
| 2019 | $2,932 | $52,260 | $11,200 | $41,060 |
| 2018 | $2,903 | $52,260 | $11,200 | $41,060 |
| 2017 | $2,874 | $51,450 | $11,200 | $40,250 |
| 2016 | $2,888 | $47,740 | $8,960 | $38,780 |
| 2015 | $2,888 | $47,740 | $8,960 | $38,780 |
| 2014 | $2,891 | $47,740 | $8,960 | $38,780 |
| 2013 | $1,434 | $47,740 | $8,960 | $38,780 |
Agents Affiliated with this Home
-
DANIEL BEIRNE

Seller's Agent in 2024
DANIEL BEIRNE
Opendoor Brokerage LLC
(480) 462-5392
1,837 Total Sales
-
Darius Toney
D
Seller Co-Listing Agent in 2024
Darius Toney
Opendoor Brokerage LLC
-
Ben Calhoon

Buyer's Agent in 2024
Ben Calhoon
Berkshire Hathaway HS Pro Rlty
(614) 499-4242
161 Total Sales
-
Gregory Hart

Seller's Agent in 2016
Gregory Hart
Hart Real Estate Agency LLC
(614) 738-8384
171 Total Sales
-
R
Buyer's Agent in 2016
Randall Everett
Keller Williams Consultants
Map
Source: Columbus and Central Ohio Regional MLS
MLS Number: 215026075
APN: 570-259584
- 2001 Berrancher Dr Unit 2001
- 1989 Berrancher Dr Unit 1989
- 4707 Parrau Dr Unit 59c
- 4714 Athalia Dr Unit 26B
- 3045 Alkire Rd
- 4686 Parrau Dr Unit 64A
- 4670 Shalers Dr Unit 49A
- 4655 Parrau Dr Unit 66A
- 4655 Athalia Dr Unit 20b
- 4651 Hobson Dr Unit 12D
- 4635 Shalers Dr Unit 44D
- 4508 Dungannon Dr
- 4618 Parrau Dr Unit 72B
- 4547 Tolbert Ave
- 2147 Juneau Way
- 4353 Alkire Rd
- 4686 Gilman Rd
- 4401 Hammerton Dr Unit 13A
- 2456 Bloxom St
- 4393 Hammerton Dr Unit 14B
