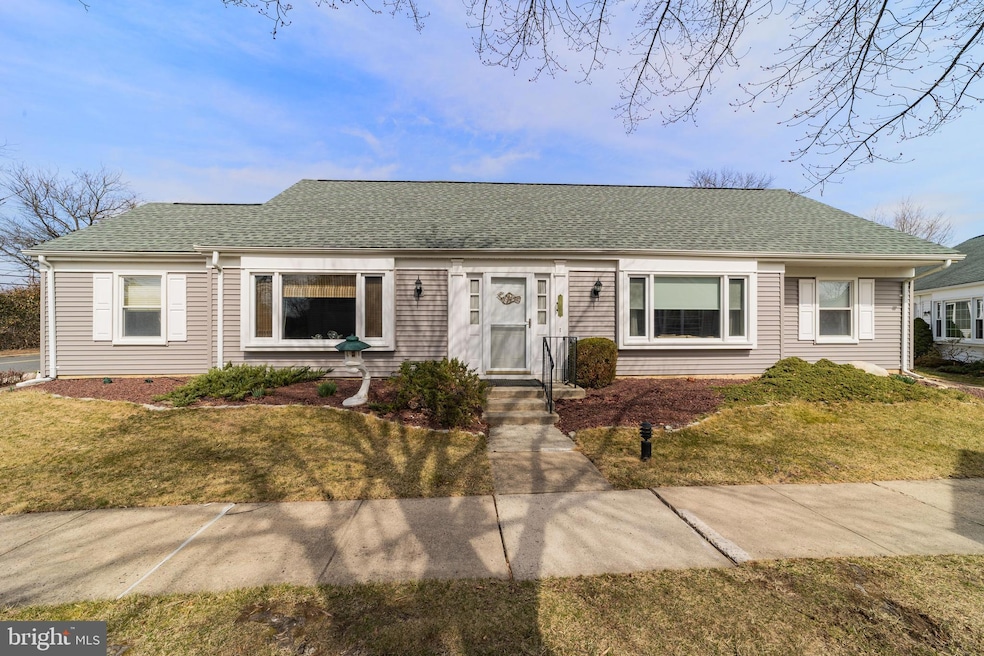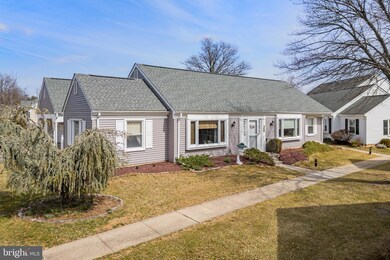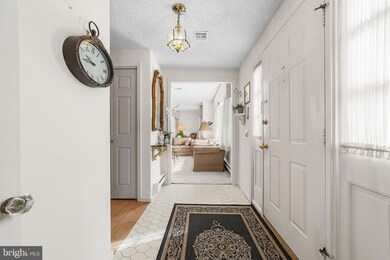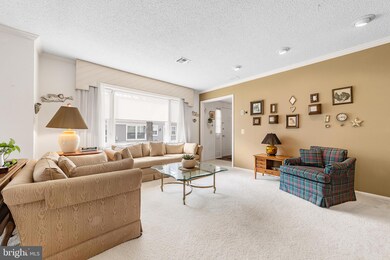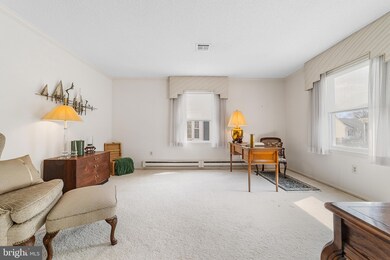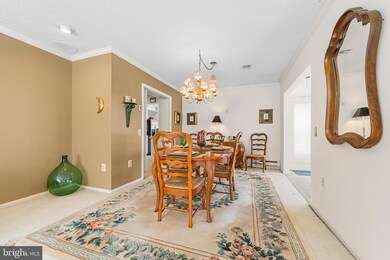Welcome to this beautifully maintained 2-bedroom, 2-bath ranch in the desirable Rossmoor 55+ community! A spacious foyer lined with coat closets greets you, leading into a bright and open layout. The living room, with its large picture window, flows seamlessly into the formal dining room and den, offering flexibility for a home office or additional living space.The sunroom, surrounded by windows and adorned with crown molding, is the perfect spot to relax and enjoy the view. The kitchen features stylish wood-look ceramic tile flooring, white cabinetry, built-in china cabinets, stainless steel appliances, a deep pantry, and a ceiling fan over the dining area. A direct entry from the one-car garage makes bringing in groceries effortless.The primary suite is a spacious retreat, boasting a big picture window, a huge walk-in closet with organizers, a second double-door closet, and an en-suite bath with a built-in vanity, linen closet, and stall shower. The second bedroom is ideal for guests, featuring built-in shelving and a generous closet. The main bath includes laundry facilities and a tub/shower combo for added convenience.Enjoy all the amenities of Rossmoor, including an 18-hole golf course, state-of-the-art clubhouse, outdoor pool, tennis, pickleball, countless clubs and activities, and more! Don’t miss this opportunity to embrace a vibrant, active-adult lifestyle in a fantastic location.

