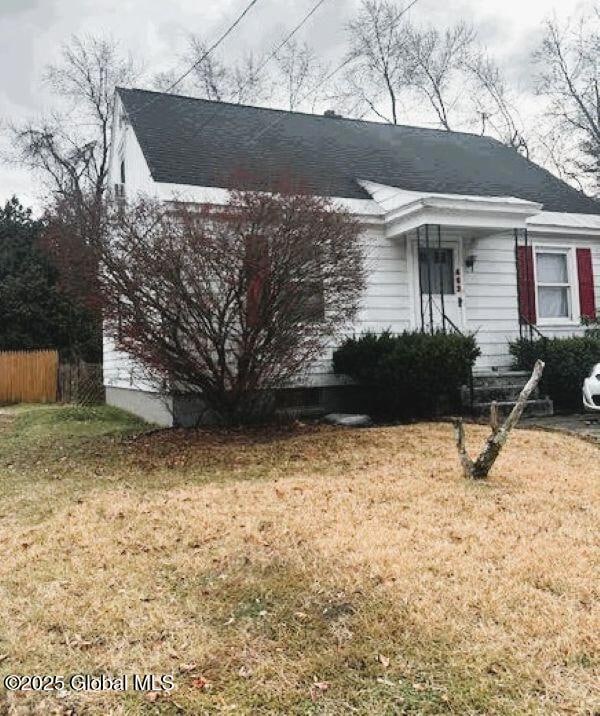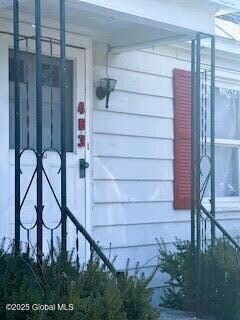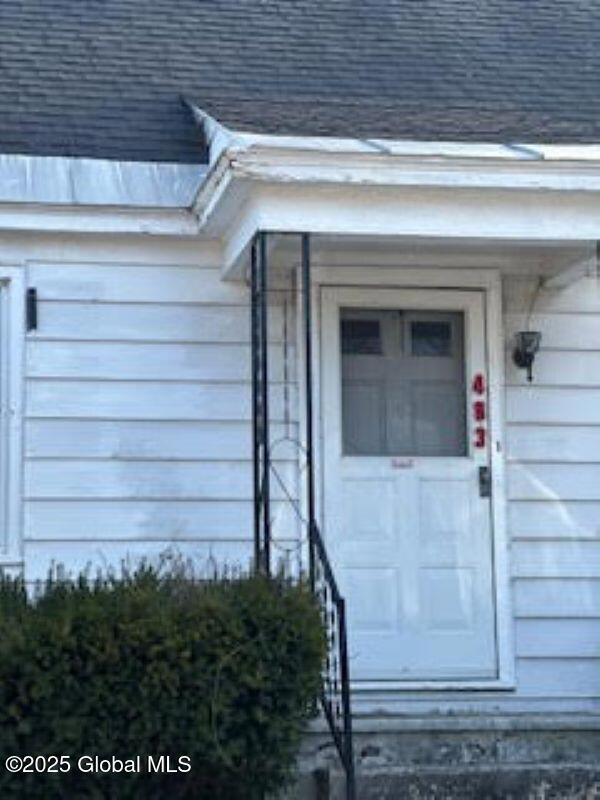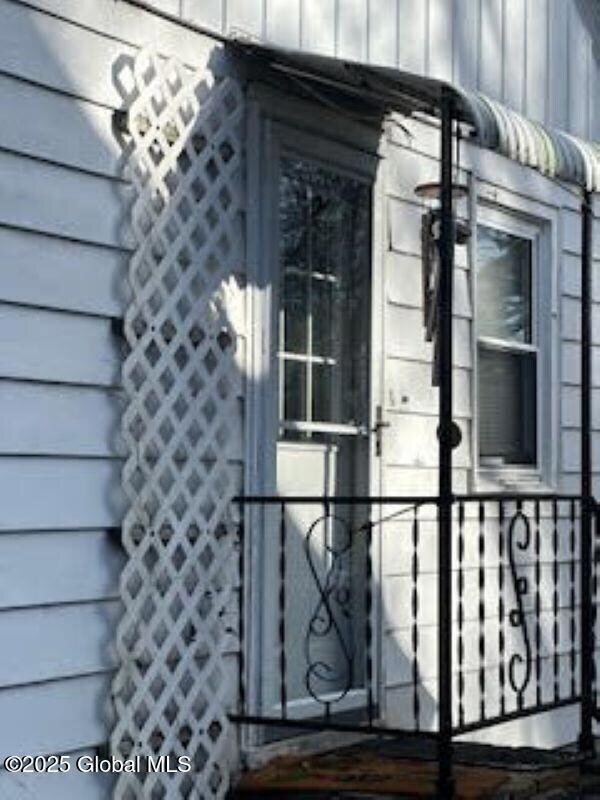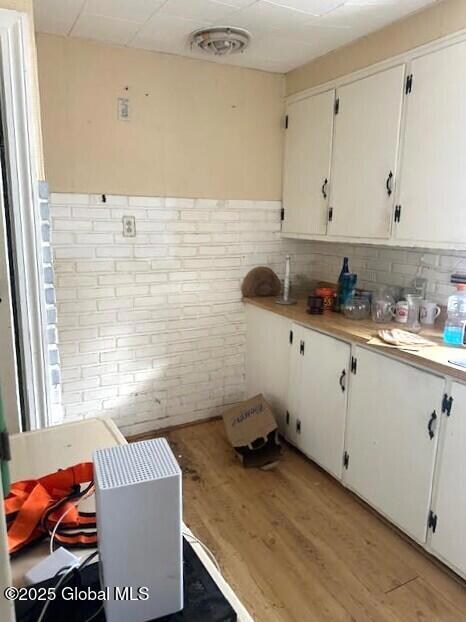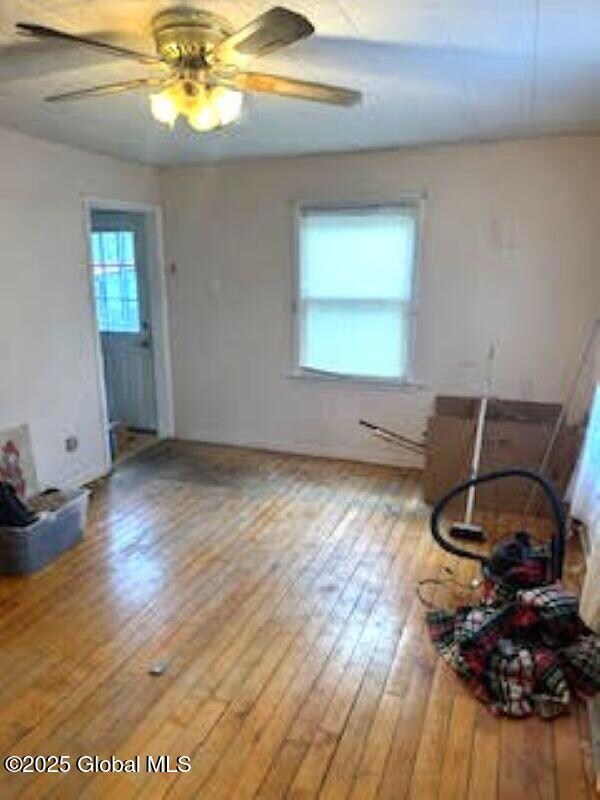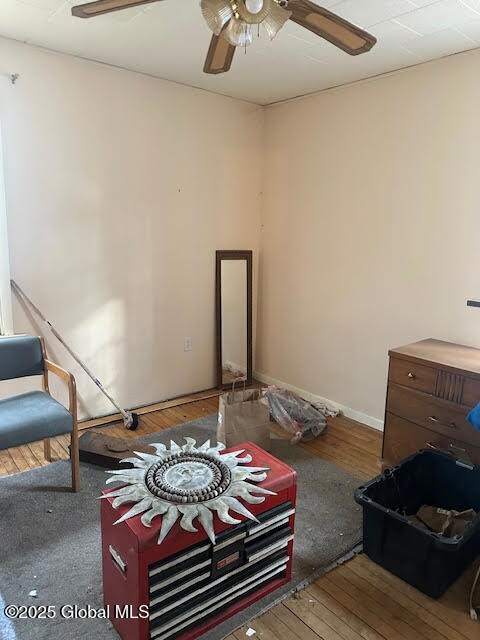
483 Bradford Rd Schenectady, NY 12304
Highlights
- Cape Cod Architecture
- Finished Attic
- No HOA
- Wood Flooring
- Full Attic
- Home Office
About This Home
As of March 2025This home has been in the same family since it was built. Purchaser will have responsibility to clear out house & garage and priced accordingly. Great for an investor to rehab or use as rental. Also quite livable as it is and would be good for someone with a 203K Rehab loan. Property sold ''as is''. Roof is less than 10 years and there are some newer windows. Beautiful tongue and groove on second floor, skylight. Deep, fenced back yard.
Last Agent to Sell the Property
Berkshire Hathaway Home Services Blake License #30TA1068119 Listed on: 01/10/2025

Home Details
Home Type
- Single Family
Est. Annual Taxes
- $2,602
Year Built
- Built in 1945
Lot Details
- 7,405 Sq Ft Lot
- Lot Dimensions are 50 x 100
- Property fronts a private road
- Chain Link Fence
- Back Yard Fenced
- Garden
- Property is zoned Single Residence
Parking
- 1 Car Detached Garage
- Driveway
Home Design
- Cape Cod Architecture
- Fixer Upper
- Block Foundation
- Aluminum Siding
- Asphalt
Interior Spaces
- 1,080 Sq Ft Home
- 1.5-Story Property
- Built-In Features
- Paneling
- Paddle Fans
- Skylights
- Blinds
- Rods
- Living Room
- Home Office
- Storm Doors
- Microwave
- Washer and Dryer
Flooring
- Wood
- Carpet
- Linoleum
- Laminate
Bedrooms and Bathrooms
- 3 Bedrooms
- Bathroom on Main Level
- 1 Full Bathroom
Attic
- Full Attic
- Dormer Attic
- Finished Attic
Basement
- Basement Fills Entire Space Under The House
- Laundry in Basement
Outdoor Features
- Exterior Lighting
Schools
- Schenectady High School
Utilities
- Window Unit Cooling System
- Forced Air Heating and Cooling System
- Heating System Uses Natural Gas
- High Speed Internet
- Cable TV Available
Community Details
- No Home Owners Association
Listing and Financial Details
- Legal Lot and Block 21 / 1
- Assessor Parcel Number 421500 60.62-1-21
Ownership History
Purchase Details
Home Financials for this Owner
Home Financials are based on the most recent Mortgage that was taken out on this home.Purchase Details
Similar Homes in Schenectady, NY
Home Values in the Area
Average Home Value in this Area
Purchase History
| Date | Type | Sale Price | Title Company |
|---|---|---|---|
| Executors Deed | $131,500 | None Listed On Document | |
| Warranty Deed | $8,500 | None Listed On Document | |
| Interfamily Deed Transfer | $72,000 | -- |
Property History
| Date | Event | Price | Change | Sq Ft Price |
|---|---|---|---|---|
| 06/16/2025 06/16/25 | Pending | -- | -- | -- |
| 06/04/2025 06/04/25 | Price Changed | $249,900 | -10.7% | $231 / Sq Ft |
| 05/10/2025 05/10/25 | Price Changed | $279,900 | -1.8% | $259 / Sq Ft |
| 04/25/2025 04/25/25 | For Sale | $284,900 | +103.5% | $264 / Sq Ft |
| 03/05/2025 03/05/25 | Sold | $140,000 | +28.4% | $130 / Sq Ft |
| 01/14/2025 01/14/25 | Pending | -- | -- | -- |
| 01/10/2025 01/10/25 | For Sale | $109,000 | -- | $101 / Sq Ft |
Tax History Compared to Growth
Tax History
| Year | Tax Paid | Tax Assessment Tax Assessment Total Assessment is a certain percentage of the fair market value that is determined by local assessors to be the total taxable value of land and additions on the property. | Land | Improvement |
|---|---|---|---|---|
| 2024 | $2,828 | $80,900 | $12,100 | $68,800 |
| 2023 | $2,828 | $80,900 | $12,100 | $68,800 |
| 2022 | $2,713 | $80,900 | $12,100 | $68,800 |
| 2021 | $2,636 | $80,900 | $12,100 | $68,800 |
| 2020 | $2,567 | $80,900 | $12,100 | $68,800 |
| 2019 | $2,334 | $80,900 | $12,100 | $68,800 |
| 2018 | $2,607 | $80,900 | $12,100 | $68,800 |
| 2017 | $2,350 | $80,900 | $12,100 | $68,800 |
| 2016 | $2,775 | $80,900 | $12,100 | $68,800 |
| 2015 | -- | $80,900 | $12,100 | $68,800 |
| 2014 | -- | $80,900 | $12,100 | $68,800 |
Agents Affiliated with this Home
-

Seller's Agent in 2025
Scott Scorzafava
Scorzafava Real Estate Group LLC
(518) 847-7962
61 in this area
212 Total Sales
-
J
Seller's Agent in 2025
Joan Taub
Berkshire Hathaway Home Services Blake
(518) 368-0215
3 in this area
88 Total Sales
-

Buyer's Agent in 2025
Moonrani Gumani
Miranda Real Estate Group Inc
(518) 356-1701
31 in this area
94 Total Sales
Map
Source: Global MLS
MLS Number: 202510495
APN: 060-062-0001-021-000-0000
- 455 Chiswell Rd
- 327 Sullivan Rd
- 325 Gifford Rd
- 246 Chiswell Rd
- 485 Chadwick Rd
- 3323 McDonald Ave
- 2922 Halsey Dr
- 315 Kings Rd
- 2834 Halsey Dr
- 3342 McDonald Ave
- 1200 Highbridge Rd
- 216 Gifford Rd
- 3328 Kenwood Ave
- 143 Manchester Rd
- 1161 Highbridge Rd
- 1821 Cassella Rd
- 1824 Devendorf Rd
- 85 Wilson Ave
- 58 Wilson Ave
- 2582 Albany St
