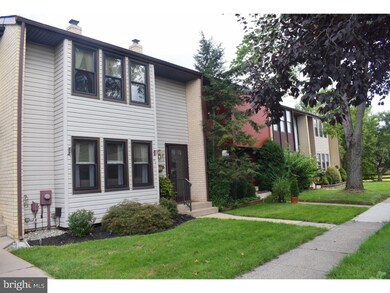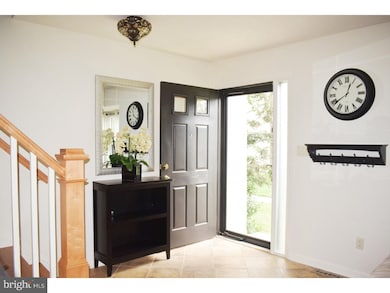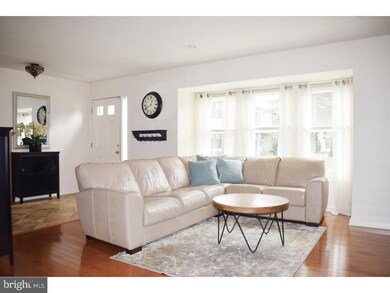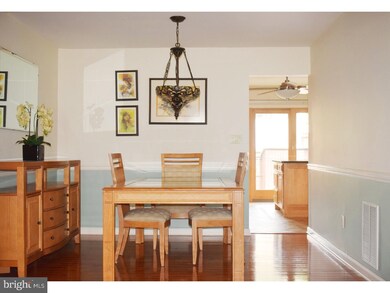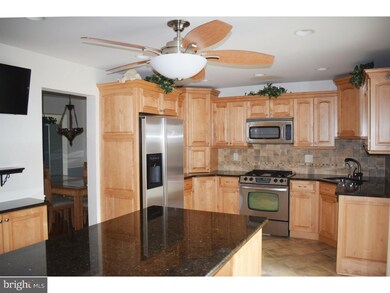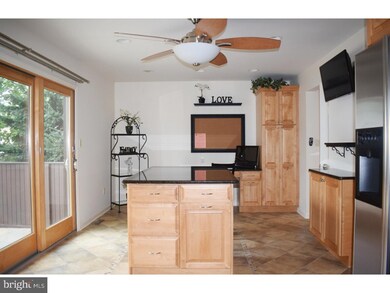
483 Fairfield Rd East Windsor, NJ 08520
Twin Rivers NeighborhoodEstimated Value: $411,000 - $471,000
Highlights
- Contemporary Architecture
- Wood Flooring
- Tennis Courts
- Oak Tree Elementary School Rated A
- Community Pool
- Butlers Pantry
About This Home
As of December 2018This is not a flip! This home has been meticulously maintained and updated with top quality products throughout. Features include hardwood flooring throughout with double sub floors underneath, upgraded designer tiling in all Baths and the Kitchen, updated electric service/wiring and panel, all newer windows and much more. Tiled entry foyer and hall leading to the completely remodeled Kitchen. Living Room with recessed lighting; Dining Room with chair rail and crown molding plus upgraded light fixture. Family/Kitchen combo has been turned to a huge Kitchen with center island, custom desk area with Pantry cabinet, wiring for cable, stainless steel appliances including built-in microwave. Newer slider door to rear fenced yard with paver patio which overlooks some open space to the right. Finished basement features a recreation room with recessed lighting and built in shelving. Storage room with built in storage shelving, custom Laundry Room with plenty of cabinetry and laundry sink! Rear Den/office with closet, recessed lighting and in wall heater. 2nd bedroom features a custom closet organizer, mirrored closet doors and ceiling fan. Remodeled Hall bath features a Bain air bath hydro massage tub. Master Suite has a beautiful custom full bath featuring shower stall with overhead rain shower and wall jets, built in bench and wall shelf for storage plus seamless glass door. The suite also features a walk in closet with custom closet organizer,additional sizable wall closet and ceiling fan. Other extras to this home are the 6 panel doors throughout, extra insulation, newer roof, new storm door, replaced front door and much more. The Twin Rivers community offers recreational facilities including tennis courts, basketball courts, playgrounds and swimming pool. Convenient to major roads including Route 130, the NJ Turnpike and Route 33, buses to NYC plus shopping, County Library Branch and restaurants within the community.
Last Agent to Sell the Property
Hutchinson Homes Real Estate License #1435888 Listed on: 10/01/2018
Townhouse Details
Home Type
- Townhome
Est. Annual Taxes
- $6,329
Year Built
- Built in 1972
Lot Details
- 1,814 Sq Ft Lot
- Lot Dimensions are 23x80
- Back and Front Yard
- Property is in good condition
HOA Fees
- $179 Monthly HOA Fees
Home Design
- Contemporary Architecture
- Vinyl Siding
Interior Spaces
- 1,620 Sq Ft Home
- Property has 2 Levels
- Ceiling Fan
- Replacement Windows
- Living Room
- Dining Room
- Laundry Room
Kitchen
- Eat-In Kitchen
- Butlers Pantry
- Built-In Microwave
- Dishwasher
- Kitchen Island
Flooring
- Wood
- Tile or Brick
Bedrooms and Bathrooms
- 3 Bedrooms
- En-Suite Primary Bedroom
- En-Suite Bathroom
- Walk-in Shower
Finished Basement
- Basement Fills Entire Space Under The House
- Laundry in Basement
Parking
- Parking Lot
- Assigned Parking
Eco-Friendly Details
- Energy-Efficient Appliances
- Energy-Efficient Windows
Outdoor Features
- Patio
- Shed
Schools
- Perry L Drew Elementary School
- Melvin H Kreps Middle School
- Hightstown School
Utilities
- Forced Air Heating and Cooling System
- Heating System Uses Gas
- Natural Gas Water Heater
- Cable TV Available
Listing and Financial Details
- Tax Lot 00483
- Assessor Parcel Number 01-00014-00483
Community Details
Overview
- Association fees include pool(s), common area maintenance, lawn maintenance, snow removal, trash
- Twin Rivers Subdivision
Recreation
- Tennis Courts
- Community Playground
- Community Pool
Ownership History
Purchase Details
Home Financials for this Owner
Home Financials are based on the most recent Mortgage that was taken out on this home.Purchase Details
Home Financials for this Owner
Home Financials are based on the most recent Mortgage that was taken out on this home.Purchase Details
Home Financials for this Owner
Home Financials are based on the most recent Mortgage that was taken out on this home.Purchase Details
Home Financials for this Owner
Home Financials are based on the most recent Mortgage that was taken out on this home.Similar Homes in East Windsor, NJ
Home Values in the Area
Average Home Value in this Area
Purchase History
| Date | Buyer | Sale Price | Title Company |
|---|---|---|---|
| Patel Jiggarkumar P | $273,500 | Clear Skied Title Agency | |
| Lucas Alissa | $229,000 | -- | |
| Grant Jennifer Jones | $103,723 | -- | |
| Buchalski Thomas | $83,000 | -- |
Mortgage History
| Date | Status | Borrower | Loan Amount |
|---|---|---|---|
| Open | Patel Jiggarkumar P | $251,000 | |
| Closed | Patel Jiggarkumar P | $191,600 | |
| Closed | Patel Jiggarkumar P | $216,800 | |
| Previous Owner | Lucas Alissa | $169,600 | |
| Previous Owner | Lucas Alissa | $183,000 | |
| Previous Owner | Lucas Alissa | $160,000 | |
| Previous Owner | Grant Jennifer Jones | $102,874 | |
| Previous Owner | Buchalski Thomas | $76,000 |
Property History
| Date | Event | Price | Change | Sq Ft Price |
|---|---|---|---|---|
| 12/14/2018 12/14/18 | Sold | $274,500 | -1.6% | $169 / Sq Ft |
| 10/17/2018 10/17/18 | Pending | -- | -- | -- |
| 10/01/2018 10/01/18 | For Sale | $278,900 | -- | $172 / Sq Ft |
Tax History Compared to Growth
Tax History
| Year | Tax Paid | Tax Assessment Tax Assessment Total Assessment is a certain percentage of the fair market value that is determined by local assessors to be the total taxable value of land and additions on the property. | Land | Improvement |
|---|---|---|---|---|
| 2024 | $7,584 | $223,200 | $92,000 | $131,200 |
| 2023 | $7,584 | $223,200 | $92,000 | $131,200 |
| 2022 | $7,381 | $223,200 | $92,000 | $131,200 |
| 2021 | $7,325 | $223,200 | $92,000 | $131,200 |
| 2020 | $7,334 | $223,200 | $92,000 | $131,200 |
| 2019 | $6,416 | $197,100 | $92,000 | $105,100 |
| 2018 | $6,573 | $197,100 | $92,000 | $105,100 |
| 2017 | $6,567 | $197,100 | $92,000 | $105,100 |
| 2016 | $6,230 | $197,100 | $92,000 | $105,100 |
| 2015 | $6,106 | $197,100 | $92,000 | $105,100 |
| 2014 | $6,031 | $197,100 | $92,000 | $105,100 |
Agents Affiliated with this Home
-
Thomas Hutchinson

Seller's Agent in 2018
Thomas Hutchinson
Hutchinson Homes Real Estate
(609) 658-7476
7 in this area
63 Total Sales
-
datacorrect BrightMLS
d
Buyer's Agent in 2018
datacorrect BrightMLS
Non Subscribing Office
Map
Source: Bright MLS
MLS Number: 1008216570
APN: 01-00014-0000-00483
- 476 Fairfield Rd
- 566 Fairfield Rd
- 512 Fairfield Rd
- 590 Greenwich Ct
- 945 Jamestown Rd
- 342 Bolton Rd
- 93 Danbury Ct
- 19 Enfield Dr
- 16 Twin Rivers Dr N
- 394 Bolton Rd
- 384 Bolton Rd
- 2 T-2 Avon
- 275 Bolton Rd
- 139 Probasco Rd
- V9 Avon Dr Unit V
- 9 Avon Dr Unit A
- 11 Avon Dr Unit E
- 74 Probasco Rd
- 10 Avon Dr
- H3 Avon Dr Unit 3
- 483 Fairfield Rd
- 484 Fairfield Rd
- 482 Fairfield Rd
- 485 Fairfield Rd
- 481 Fairfield Rd
- 486 Fairfield Rd
- 480 Fairfield Rd
- 479 Fairfield Rd
- 487 Fairfield Rd
- 478 Fairfield Rd
- 488 Fairfield Rd
- 469 Fairfield Rd
- 470 Fairfield Rd
- 471 Fairfield Rd
- 489 Fairfield Rd
- 477 Fairfield Rd
- 472 Fairfield Rd
- 473 Fairfield Rd
- 490 Fairfield Rd
- 474 Fairfield Rd

