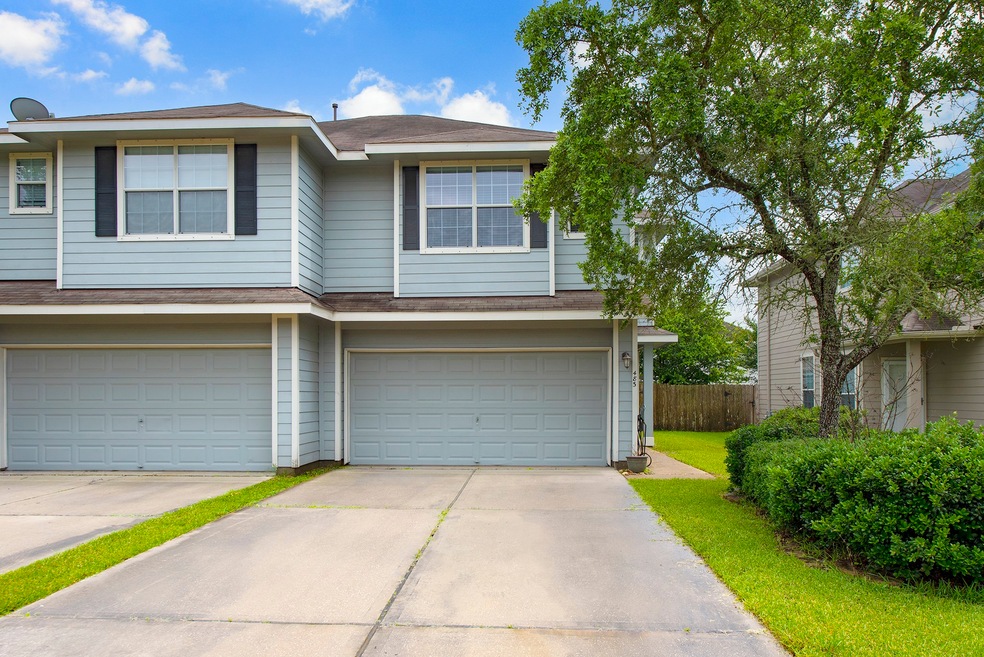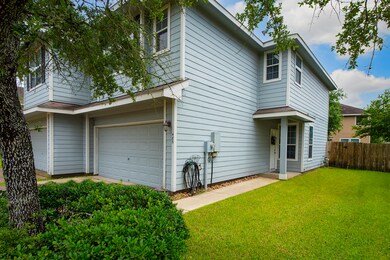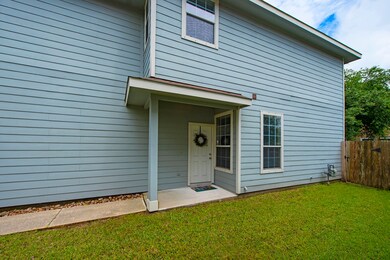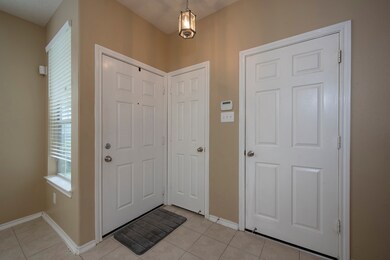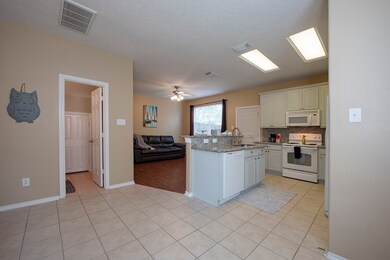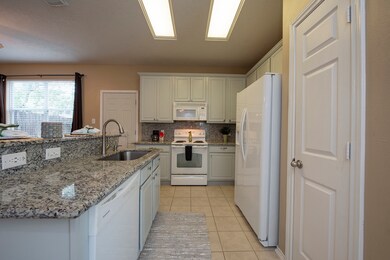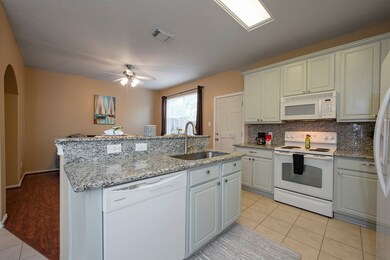
483 Folk Crest Ln Dickinson, TX 77539
Bay Colony NeighborhoodHighlights
- Traditional Architecture
- Community Pool
- Fenced Yard
- Granite Countertops
- Breakfast Room
- Family Room Off Kitchen
About This Home
As of August 2021Welcome home! This wonderful 3 bedroom, 2 full & 1 half bath townhome is the one you have searching for! Inviting entry, landscaping with sprinkler system. Fantastic floor plan. Split layout upstairs - plenty of great natural lighting throughout this home! Kitchen offers granite counters, painted cabinets, island and convenient breakfast bar. Other features include: 2" blinds, fans in all rooms, lovely laminate wood floor in living room, arched niche for television (or other), rounded sheetrock corners/edges, Pex plumbing, double paned windows, 2 linen closets & an entry closet - tons of storage! Large primary bedroom with oversized walk-in closet. Garden soaking tub, 2 sinks in primary bathroom. Extra outlets in garage. Water heater 2015. Located near the freeway, dining options, shops and schools! No flooding or freeze issues.
Last Agent to Sell the Property
RE/MAX Space Center License #0457268 Listed on: 06/05/2021

Last Buyer's Agent
Gale Backe
License #0464252
Townhouse Details
Home Type
- Townhome
Est. Annual Taxes
- $5,031
Year Built
- Built in 2006
Lot Details
- 2,770 Sq Ft Lot
- Fenced Yard
- Sprinkler System
- Front Yard
HOA Fees
- $150 Monthly HOA Fees
Parking
- 2 Car Attached Garage
Home Design
- Traditional Architecture
- Slab Foundation
- Composition Roof
- Wood Siding
- Cement Siding
Interior Spaces
- 1,692 Sq Ft Home
- 2-Story Property
- Ceiling Fan
- Family Room Off Kitchen
- Living Room
- Breakfast Room
- Open Floorplan
- Utility Room
- Security System Owned
Kitchen
- Breakfast Bar
- Electric Oven
- Electric Cooktop
- Microwave
- Dishwasher
- Kitchen Island
- Granite Countertops
- Disposal
Flooring
- Carpet
- Laminate
- Tile
Bedrooms and Bathrooms
- 3 Bedrooms
- Dual Sinks
Laundry
- Laundry in Utility Room
- Dryer
- Washer
Eco-Friendly Details
- Energy-Efficient Thermostat
Schools
- Calder Road Elementary School
- Lobit Middle School
- Dickinson High School
Utilities
- Central Heating and Cooling System
- Heating System Uses Gas
- Programmable Thermostat
Community Details
Overview
- Association fees include insurance, ground maintenance, maintenance structure
- Retreat In Bay Colony HOA
- Built by LENNAR
- Retreat In Bay Colony 2004 Subdivision
Recreation
- Community Pool
Security
- Fire and Smoke Detector
Ownership History
Purchase Details
Home Financials for this Owner
Home Financials are based on the most recent Mortgage that was taken out on this home.Purchase Details
Home Financials for this Owner
Home Financials are based on the most recent Mortgage that was taken out on this home.Purchase Details
Home Financials for this Owner
Home Financials are based on the most recent Mortgage that was taken out on this home.Similar Home in Dickinson, TX
Home Values in the Area
Average Home Value in this Area
Purchase History
| Date | Type | Sale Price | Title Company |
|---|---|---|---|
| Vendors Lien | -- | None Available | |
| Vendors Lien | -- | None Available | |
| Vendors Lien | -- | North American Title Co | |
| Special Warranty Deed | -- | North American Title Co |
Mortgage History
| Date | Status | Loan Amount | Loan Type |
|---|---|---|---|
| Open | $190,278 | New Conventional | |
| Previous Owner | $166,313 | VA | |
| Previous Owner | $112,056 | Purchase Money Mortgage |
Property History
| Date | Event | Price | Change | Sq Ft Price |
|---|---|---|---|---|
| 06/20/2025 06/20/25 | Price Changed | $250,000 | -9.1% | $148 / Sq Ft |
| 03/12/2025 03/12/25 | For Sale | $275,000 | +50.3% | $163 / Sq Ft |
| 08/02/2021 08/02/21 | Sold | -- | -- | -- |
| 07/03/2021 07/03/21 | Pending | -- | -- | -- |
| 06/05/2021 06/05/21 | For Sale | $183,000 | -- | $108 / Sq Ft |
Tax History Compared to Growth
Tax History
| Year | Tax Paid | Tax Assessment Tax Assessment Total Assessment is a certain percentage of the fair market value that is determined by local assessors to be the total taxable value of land and additions on the property. | Land | Improvement |
|---|---|---|---|---|
| 2024 | $3,086 | $234,060 | $20,220 | $213,840 |
| 2023 | $3,086 | $228,503 | $0 | $0 |
| 2022 | $5,543 | $207,730 | $20,220 | $187,510 |
| 2021 | $5,534 | $185,280 | $20,220 | $165,060 |
| 2020 | $5,319 | $167,310 | $20,220 | $147,090 |
| 2019 | $4,886 | $146,370 | $20,220 | $126,150 |
| 2018 | $4,580 | $133,760 | $20,220 | $113,540 |
| 2017 | $4,278 | $133,760 | $20,220 | $113,540 |
| 2016 | $3,889 | $112,720 | $20,220 | $92,500 |
| 2015 | $2,562 | $112,720 | $20,220 | $92,500 |
| 2014 | $2,796 | $112,720 | $20,220 | $92,500 |
Agents Affiliated with this Home
-
Diane Moore

Seller's Agent in 2025
Diane Moore
Better Homes and Gardens Real Estate Gary Greene - Galveston
(409) 789-6330
1 in this area
20 Total Sales
-
Jenifer Somich

Seller's Agent in 2021
Jenifer Somich
RE/MAX
(713) 504-1767
12 in this area
311 Total Sales
-
Christina Harris-Bussard

Seller Co-Listing Agent in 2021
Christina Harris-Bussard
RE/MAX
(832) 814-6130
3 in this area
100 Total Sales
-
G
Buyer's Agent in 2021
Gale Backe
Map
Source: Houston Association of REALTORS®
MLS Number: 6804168
APN: 6906-0004-0015-000
- 471 Folk Crest Ln
- 443 Folk Crest Ln
- 513 White Wing Ct
- 410 Folk Crest Ln
- 251 Drake Run Ln
- 523 White Wing Ct
- 242 Drake Run Ln
- 225 Drake Run Ln
- 3400 Borden Gully Dr
- 3245 Meadow Bay Ln
- 520 W Fm 517 Rd W
- 313 Mammoth Springs Ln
- 3720 Armand Dr
- 2889 Lost Cove Ct
- 3143 Farm To Market 517 Rd W
- 206 Fox Springs Ct
- 412 Pecan Grove
- 409 Sun River Ln
- 215 Pebble Canyon Ln
- 405 Pecan Grove
