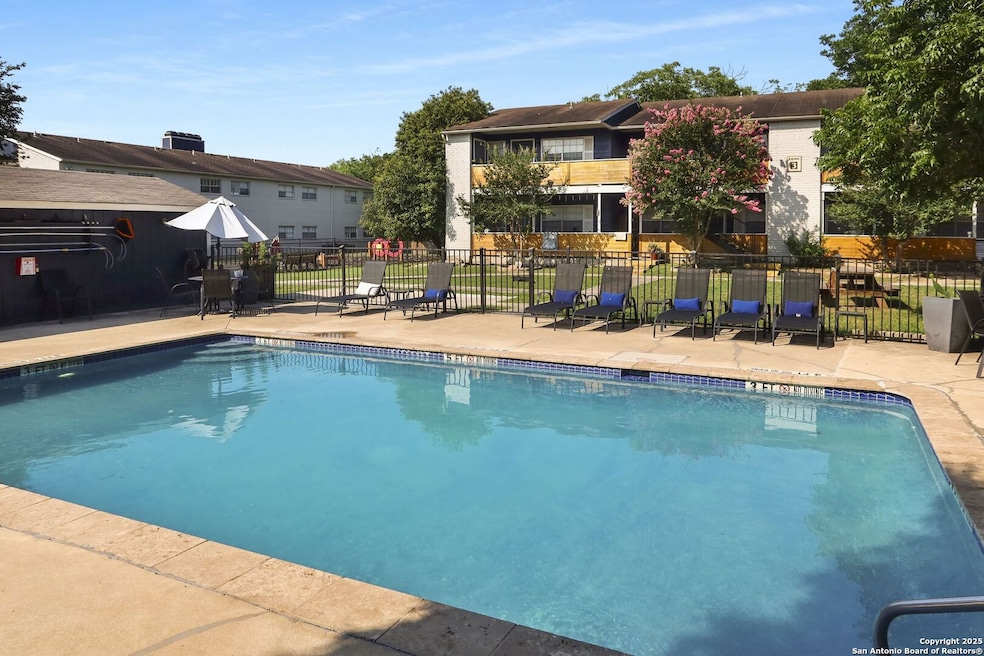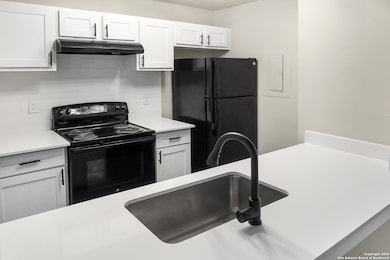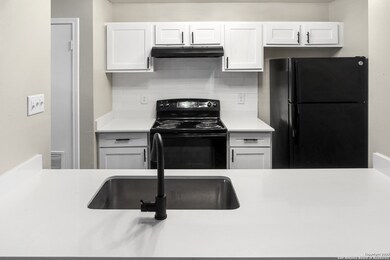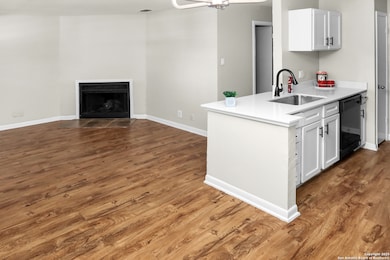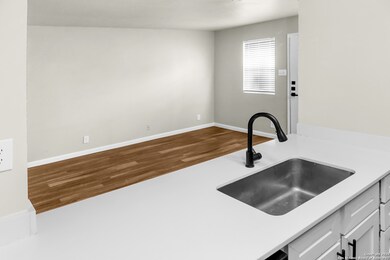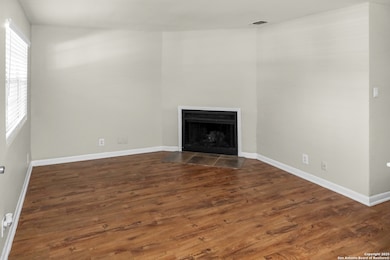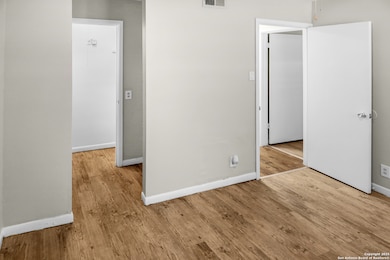483 Laurel Ln Unit 111 New Braunfels, TX 78130
Highlights
- Eat-In Kitchen
- Laundry Room
- Ceiling Fan
- Seele Elementary School Rated A-
- Central Heating and Cooling System
- Vinyl Flooring
About This Home
Get one month FREE on a 12 month lease!! Nestled in the heart of New Braunfels, Laurel Heights offers an idyllic natural setting just minutes from world-renowned attractions like Schlitterbahn Water Park, Wurstfest, and Gruene Dance Hall. A premier hiking spot is only five minutes away, along with a range of outdoor activities. Our community boasts a gorgeous natural exterior, complete with a pet park. Inside, our fully renovated laundry room features brand-new debit card and Apple/Samsung Pay capabilities for your convenience. Enjoy our spacious courtyard and sparkling swimming pool.
Listing Agent
Steven Bilyeu
Realty Group of Austin Listed on: 06/02/2025
Home Details
Home Type
- Single Family
Year Built
- Built in 1985
Interior Spaces
- 53,221 Sq Ft Home
- 2-Story Property
- Ceiling Fan
- Window Treatments
- Vinyl Flooring
- Laundry Room
Kitchen
- Eat-In Kitchen
- Stove
- Cooktop
- Microwave
- Dishwasher
- Disposal
Bedrooms and Bathrooms
- 1 Bedroom
- 1 Full Bathroom
Schools
- Seele Elementary School
- Oak Run Middle School
- New Braun High School
Additional Features
- 3.5 Acre Lot
- Central Heating and Cooling System
Community Details
- 03 Nb Lake Subdivision
Listing and Financial Details
- Assessor Parcel Number 310200000200
- Seller Concessions Offered
Map
Source: San Antonio Board of REALTORS®
MLS Number: 1872206
- 9 Wildwood Trail
- 443 Lockener Ave
- 8 Wildwood Trail
- 663 Lockener Ave
- 1136 Hauptstrasse
- 1819 Wood Warbler
- 1839 Wood Warbler
- 1906 Wood Warbler
- 1851 Wood Warbler
- 1867 Wood Warbler
- 1807 Wood Warbler
- 1926 Wood Warbler
- 1930 Wood Warbler
- 1910 Wood Warbler
- 1914 Wood Warbler
- 1918 Wood Warbler
- 1831 Wood Warbler
- 1859 Wood Warbler
- 1208 N Academy Ave Unit 2203
- 1208 N Academy Ave Unit 3203
- 483 Laurel Ln Unit 404
- 483 Laurel Ln Unit 605
- 483 Laurel Ln
- 1024 Mission Dr Unit B
- 614 Bavarian Dr
- 200 Primrose Cir
- 622 Creek Dr
- 21 Moss Rock Dr Unit A
- 1208 N Academy Ave Unit 2203
- 1208 N Academy Ave Unit 3201
- 645 Center Green
- 610 Creek Dr
- 902 N Academy Ave
- 902 N Academy Ave Unit TH1
- 912 Spring Hill Dr
- 912 Springhill Dr
- 11 La Mesa Dr
- 890 Laurel Ln
- 33 Laurel Trail
- 163 N Sycamore Ave
