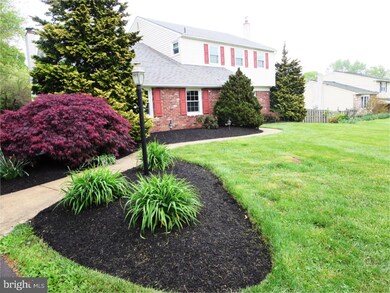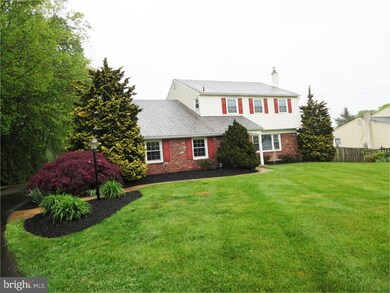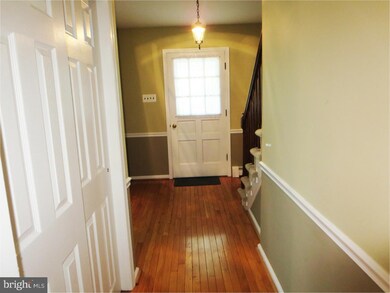
483 Lower Holland Rd Southampton, PA 18966
Estimated Value: $582,000 - $700,000
Highlights
- Colonial Architecture
- Wood Flooring
- No HOA
- Holland Middle School Rated A-
- Attic
- 5 Car Direct Access Garage
About This Home
As of July 2016This super clean and meticulous condition colonial in Northampton is the best value out there! This wonderful spacious home has been well maintained by it's original owners and is a great opportunity for your growing family's needs! Terrific floor plan with living room flowing to dining room which leads to the large remodeled kitchen with tiled floor and backsplash, light wood cabinets & large casement bay window in breakfast area overlooking gorgeous expansive yard, Family room with full wall brick fireplace and door to patio & yard.. Upstairs find 5 spacious bedrooms and 2 full baths plus pull down stairs to a floored & lighted attic for storage. Home is equipped with 3 zoned gas hot water baseboard heat and newer central air, 200 AMP electric service, oversized 2 car garage with electric openers, hardwood floors under carpets throughout( unsure about family room floor), replaced windows, replaced vinyl siding and newer water heater. Carpets are older but wood floors underneath have always been covered. All walls are painted in neutral shades. Open patio overlooks a large level yard for BBQ's and family fun. Close to all major highways, shopping, places of worship and Council Rock Schools. ( South High School )
Last Agent to Sell the Property
RE/MAX Properties - Newtown License #AB048868L Listed on: 05/13/2016

Home Details
Home Type
- Single Family
Est. Annual Taxes
- $4,802
Year Built
- Built in 1970
Lot Details
- 0.51 Acre Lot
- Lot Dimensions are 100x224
- Level Lot
- Open Lot
- Property is in good condition
- Property is zoned R2
Home Design
- Colonial Architecture
- Brick Exterior Construction
- Vinyl Siding
Interior Spaces
- 2,728 Sq Ft Home
- Property has 2 Levels
- Ceiling Fan
- Brick Fireplace
- Replacement Windows
- Family Room
- Living Room
- Dining Room
- Unfinished Basement
- Basement Fills Entire Space Under The House
- Attic
Kitchen
- Eat-In Kitchen
- Butlers Pantry
- Dishwasher
- Disposal
Flooring
- Wood
- Wall to Wall Carpet
- Tile or Brick
Bedrooms and Bathrooms
- 5 Bedrooms
- En-Suite Primary Bedroom
- En-Suite Bathroom
- 2.5 Bathrooms
- Walk-in Shower
Laundry
- Laundry Room
- Laundry on main level
Parking
- 5 Car Direct Access Garage
- 3 Open Parking Spaces
- Garage Door Opener
Outdoor Features
- Patio
- Shed
Schools
- Churchville Elementary School
- Holland Middle School
- Council Rock High School South
Utilities
- Central Air
- Heating System Uses Gas
- Hot Water Heating System
- 200+ Amp Service
- Natural Gas Water Heater
Community Details
- No Home Owners Association
Listing and Financial Details
- Tax Lot 032
- Assessor Parcel Number 31-055-032
Ownership History
Purchase Details
Home Financials for this Owner
Home Financials are based on the most recent Mortgage that was taken out on this home.Purchase Details
Similar Homes in the area
Home Values in the Area
Average Home Value in this Area
Purchase History
| Date | Buyer | Sale Price | Title Company |
|---|---|---|---|
| Gindle John J | $393,000 | First American Title Ins Co | |
| Ensinger Robert A | -- | -- |
Mortgage History
| Date | Status | Borrower | Loan Amount |
|---|---|---|---|
| Open | Crane Cynthia M | $319,000 | |
| Closed | Gindle John J | $334,050 |
Property History
| Date | Event | Price | Change | Sq Ft Price |
|---|---|---|---|---|
| 07/26/2016 07/26/16 | Sold | $393,000 | -1.1% | $144 / Sq Ft |
| 06/16/2016 06/16/16 | Pending | -- | -- | -- |
| 06/13/2016 06/13/16 | Price Changed | $397,500 | -2.8% | $146 / Sq Ft |
| 05/13/2016 05/13/16 | For Sale | $409,000 | -- | $150 / Sq Ft |
Tax History Compared to Growth
Tax History
| Year | Tax Paid | Tax Assessment Tax Assessment Total Assessment is a certain percentage of the fair market value that is determined by local assessors to be the total taxable value of land and additions on the property. | Land | Improvement |
|---|---|---|---|---|
| 2024 | $6,009 | $31,200 | $6,160 | $25,040 |
| 2023 | $5,664 | $31,200 | $6,160 | $25,040 |
| 2022 | $5,612 | $31,200 | $6,160 | $25,040 |
| 2021 | $5,434 | $31,200 | $6,160 | $25,040 |
| 2020 | $5,312 | $31,200 | $6,160 | $25,040 |
| 2019 | $5,085 | $31,200 | $6,160 | $25,040 |
| 2018 | $4,994 | $31,200 | $6,160 | $25,040 |
| 2017 | $4,802 | $31,200 | $6,160 | $25,040 |
| 2016 | $4,802 | $31,200 | $6,160 | $25,040 |
| 2015 | -- | $31,200 | $6,160 | $25,040 |
| 2014 | -- | $31,200 | $6,160 | $25,040 |
Agents Affiliated with this Home
-
Carole Resch

Seller's Agent in 2016
Carole Resch
RE/MAX
(215) 407-3795
28 Total Sales
-
Greg Boytos

Buyer's Agent in 2016
Greg Boytos
RE/MAX
(267) 394-3991
89 Total Sales
Map
Source: Bright MLS
MLS Number: 1003875395
APN: 31-055-032
- 31 E Robin Rd
- 70 Vanderveer Ave
- 51 W Patricia Rd
- 100 E Holland Rd
- 110 Andrea Dr
- 45 Shelley Rd
- 102 Longview Dr
- 66 Grant Dr
- 78 Ann Dr
- 49 Trailwood Dr
- 302 Independence Dr
- 9 W Buttonwood Dr
- 21 W Buttonwood Dr
- 349 Independence Dr
- 31 Van Horn Place
- Lot # 2 New Rd
- 148 Knox Ct
- 161 Madison Ct
- 39 Nathaniel Rd
- 36 Nathaniel Rd
- 483 Lower Holland Rd
- 475 Lower Holland Rd
- 491 Lower Holland Rd
- 467 Lower Holland Rd
- 484 Lower Holland Rd
- 44 Brae Bourne Dr
- 48 Brae Bourne Dr
- 36 Brae Bourne Dr
- 472 Lower Holland Rd
- 499 Lower Holland Rd
- 52 Brae Bourne Dr
- 462 Lower Holland Rd
- 2 Eagle Mount Dr
- 30 Brae Bourne Dr
- 56 Brae Bourne Dr
- 500 Lower Holland Rd
- 507 Lower Holland Rd
- 452 Lower Holland Rd
- 60 Brae Bourne Dr
- 4 Eagle Mount Dr






