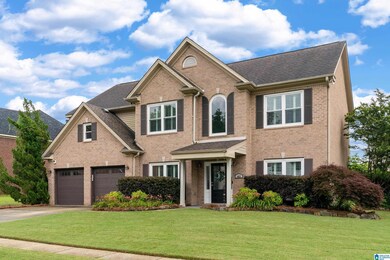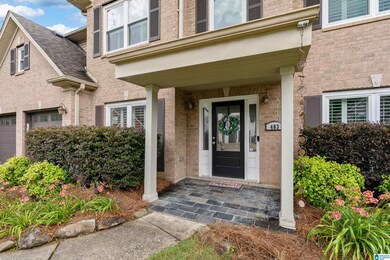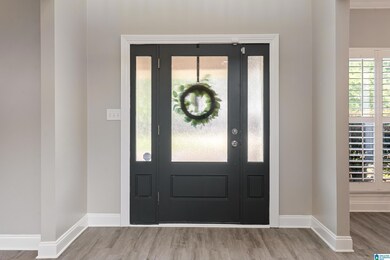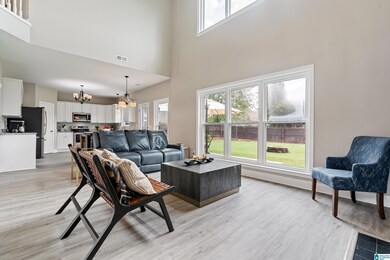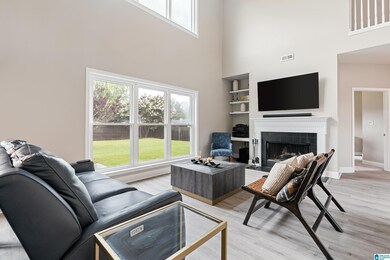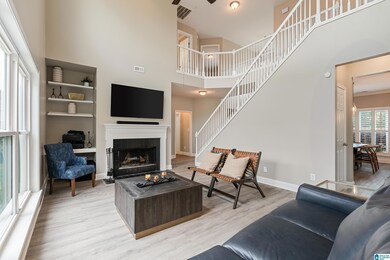483 Old Cahaba Way Helena, AL 35080
Estimated payment $2,281/month
Highlights
- Vaulted Ceiling
- Fenced Yard
- Recessed Lighting
- Helena Intermediate School Rated A-
- Attached Garage
- Laundry Room
About This Home
JUST REDUCED!! Welcome home to this gorgeous 4 bed, 2.5 bath, brick home in lovely Helena! Located on a quiet cul de sac with over 2,600 square feet, it features an open floor plan and lots of natural light. Kitchen includes granite countertops, GE full capacity fridge, stainless steel microwave and generous cabinetry. Hardy luxury vinyl plank hardwood flooring on the main level and comfortable carpet on the second. The first level features a formal dining room, OFFICE, bonus/sitting room and living room with grand vaulted ceiling and fireplace. On the second level is the ensuite with private bath and huge walk-in closet, laundry room, three additional bedrooms and full bath. Spacious, fenced, flat backyard with patio is great for cookouts and kid's playtime/sports. Community amenities include pools, tennis courts, clubhouse, playground and pavilion. Only minutes from grocery, retail, banking, award-winning Helena schools, parks, UAB West Hospital, I-459. Welcome home to Old Cahaba!
Home Details
Home Type
- Single Family
Est. Annual Taxes
- $1,907
Year Built
- Built in 2003
Lot Details
- Fenced Yard
HOA Fees
- Property has a Home Owners Association
Parking
- Attached Garage
- Garage on Main Level
- On-Street Parking
Interior Spaces
- Vaulted Ceiling
- Recessed Lighting
- Living Room with Fireplace
Laundry
- Laundry Room
- Laundry on upper level
- Washer and Electric Dryer Hookup
Utilities
- Heat Pump System
- Electric Water Heater
Community Details
- $40 Other Monthly Fees
Map
Home Values in the Area
Average Home Value in this Area
Tax History
| Year | Tax Paid | Tax Assessment Tax Assessment Total Assessment is a certain percentage of the fair market value that is determined by local assessors to be the total taxable value of land and additions on the property. | Land | Improvement |
|---|---|---|---|---|
| 2024 | $1,907 | $38,920 | $0 | $0 |
| 2023 | $3,572 | $72,900 | $0 | $0 |
| 2022 | $1,525 | $31,960 | $0 | $0 |
| 2021 | $1,391 | $29,220 | $0 | $0 |
| 2020 | $0 | $25,580 | $0 | $0 |
| 2019 | $0 | $24,280 | $0 | $0 |
| 2017 | $0 | $21,900 | $0 | $0 |
| 2015 | -- | $21,100 | $0 | $0 |
| 2014 | -- | $20,580 | $0 | $0 |
Property History
| Date | Event | Price | List to Sale | Price per Sq Ft | Prior Sale |
|---|---|---|---|---|---|
| 10/20/2025 10/20/25 | Pending | -- | -- | -- | |
| 10/07/2025 10/07/25 | Price Changed | $399,900 | -1.2% | $153 / Sq Ft | |
| 10/01/2025 10/01/25 | Price Changed | $404,900 | -2.4% | $155 / Sq Ft | |
| 08/13/2025 08/13/25 | Price Changed | $414,900 | -1.2% | $159 / Sq Ft | |
| 07/08/2025 07/08/25 | Price Changed | $420,000 | -1.2% | $161 / Sq Ft | |
| 06/26/2025 06/26/25 | For Sale | $425,000 | +11.8% | $163 / Sq Ft | |
| 12/19/2022 12/19/22 | Sold | $380,000 | -2.5% | $158 / Sq Ft | View Prior Sale |
| 11/28/2022 11/28/22 | Pending | -- | -- | -- | |
| 11/09/2022 11/09/22 | Price Changed | $389,900 | -2.4% | $163 / Sq Ft | |
| 11/02/2022 11/02/22 | Price Changed | $399,500 | -0.1% | $167 / Sq Ft | |
| 10/27/2022 10/27/22 | Price Changed | $399,900 | -1.2% | $167 / Sq Ft | |
| 10/16/2022 10/16/22 | Price Changed | $404,900 | -1.2% | $169 / Sq Ft | |
| 09/02/2022 09/02/22 | For Sale | $409,900 | +47.4% | $171 / Sq Ft | |
| 11/01/2019 11/01/19 | Sold | $278,000 | -0.7% | $115 / Sq Ft | View Prior Sale |
| 10/08/2019 10/08/19 | Price Changed | $280,000 | -1.8% | $116 / Sq Ft | |
| 09/06/2019 09/06/19 | Price Changed | $285,000 | -2.4% | $118 / Sq Ft | |
| 07/31/2019 07/31/19 | For Sale | $292,000 | -- | $121 / Sq Ft |
Purchase History
| Date | Type | Sale Price | Title Company |
|---|---|---|---|
| Warranty Deed | $380,000 | -- | |
| Warranty Deed | $355,000 | Reagan Reeves & Associates Llc | |
| Warranty Deed | $287,200 | None Available | |
| Warranty Deed | $278,000 | None Available | |
| Interfamily Deed Transfer | -- | None Available | |
| Survivorship Deed | $224,000 | None Available | |
| Survivorship Deed | $209,900 | -- | |
| Survivorship Deed | $189,900 | -- |
Mortgage History
| Date | Status | Loan Amount | Loan Type |
|---|---|---|---|
| Open | $330,000 | New Conventional | |
| Previous Owner | $272,964 | FHA | |
| Previous Owner | $214,183 | FHA | |
| Previous Owner | $179,200 | Unknown | |
| Previous Owner | $214,517 | VA | |
| Previous Owner | $151,920 | No Value Available | |
| Closed | $28,485 | No Value Available |
Source: Greater Alabama MLS
MLS Number: 21422517
APN: 13-4-20-2-004-019-000
- 474 Old Cahaba Way
- 624 Old Cahaba Dr
- 7.94 acres County Road 52
- 2195 Old Cahaba Place
- 2080 Butler Rd
- 308 Old Cahaba Trail
- 978 Old Cahaba Dr
- 2013 Butler Rd
- 1732 Gable Way
- 2005 Butler Rd
- 2004 Butler Rd
- 2229 Old Cahaba Place
- 2131 Butler Rd
- 2060 Butler Rd
- 4040 Old Cahaba Pkwy
- 2233 Old Cahaba Place
- 2159 Butler Rd
- 2057 Butler Rd
- 2009 Butler Rd
- 1856 Swann Ln

