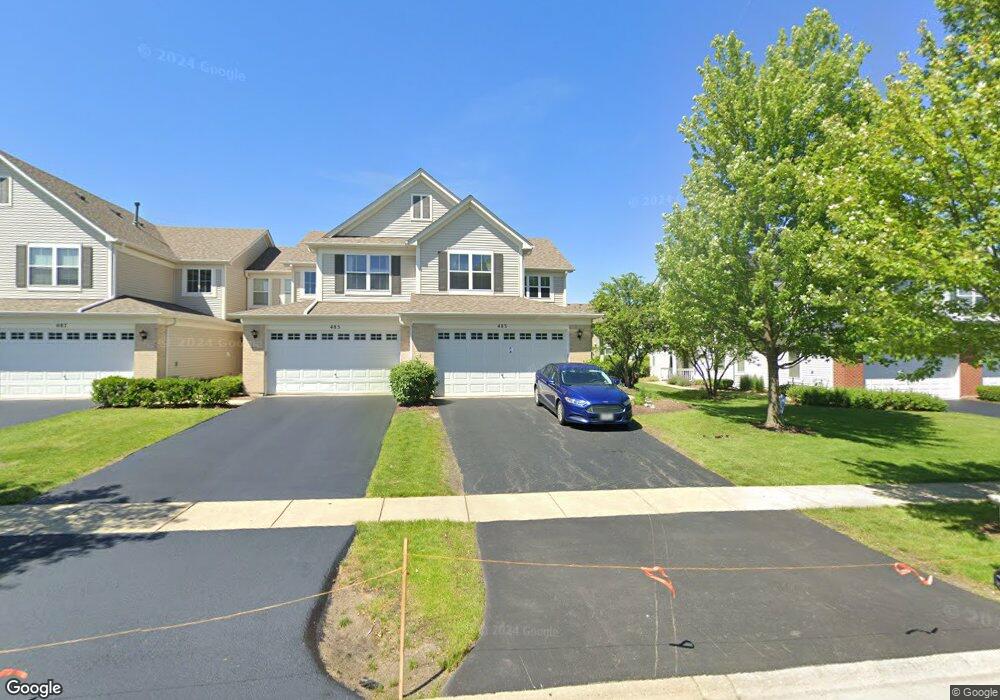483 Silver Charm Dr Unit 14-1 Oswego, IL 60543
North Oswego NeighborhoodEstimated Value: $321,000 - $362,000
3
Beds
3
Baths
1,824
Sq Ft
$190/Sq Ft
Est. Value
About This Home
This home is located at 483 Silver Charm Dr Unit 14-1, Oswego, IL 60543 and is currently estimated at $345,919, approximately $189 per square foot. 483 Silver Charm Dr Unit 14-1 is a home located in Kendall County with nearby schools including Churchill Elementary School, Plank Junior High School, and Oswego East High School.
Ownership History
Date
Name
Owned For
Owner Type
Purchase Details
Closed on
Dec 18, 2024
Sold by
Johnson Keaton A
Bought by
Johnson Keaton A and Kozuh David M
Current Estimated Value
Purchase Details
Closed on
Sep 24, 2024
Sold by
Howell Daniel Adam and Johnson Keaton A
Bought by
Johnson Keaton A
Purchase Details
Closed on
Oct 18, 2019
Sold by
Wonsowski Robert P and Wonsowski Theresa M
Bought by
Howell Daniel Adam and Johnson Keaton A
Home Financials for this Owner
Home Financials are based on the most recent Mortgage that was taken out on this home.
Original Mortgage
$207,178
Interest Rate
3.62%
Mortgage Type
FHA
Purchase Details
Closed on
Sep 20, 2007
Sold by
Hovstone Properties Illinois Llc
Bought by
Wonsowski Robert P and Wonsowski Theresa M
Home Financials for this Owner
Home Financials are based on the most recent Mortgage that was taken out on this home.
Original Mortgage
$55,932
Interest Rate
6.2%
Mortgage Type
Stand Alone Second
Create a Home Valuation Report for This Property
The Home Valuation Report is an in-depth analysis detailing your home's value as well as a comparison with similar homes in the area
Home Values in the Area
Average Home Value in this Area
Purchase History
| Date | Buyer | Sale Price | Title Company |
|---|---|---|---|
| Johnson Keaton A | -- | None Listed On Document | |
| Johnson Keaton A | -- | None Listed On Document | |
| Howell Daniel Adam | $211,000 | Chicago Title | |
| Wonsowski Robert P | $224,000 | Chicago Title Insurance Comp |
Source: Public Records
Mortgage History
| Date | Status | Borrower | Loan Amount |
|---|---|---|---|
| Previous Owner | Howell Daniel Adam | $207,178 | |
| Previous Owner | Wonsowski Robert P | $55,932 | |
| Previous Owner | Wonsowski Robert P | $167,750 |
Source: Public Records
Tax History Compared to Growth
Tax History
| Year | Tax Paid | Tax Assessment Tax Assessment Total Assessment is a certain percentage of the fair market value that is determined by local assessors to be the total taxable value of land and additions on the property. | Land | Improvement |
|---|---|---|---|---|
| 2024 | $6,699 | $89,241 | $15,680 | $73,561 |
| 2023 | $6,001 | $78,974 | $13,876 | $65,098 |
| 2022 | $6,001 | $72,453 | $12,730 | $59,723 |
| 2021 | $5,957 | $69,666 | $12,240 | $57,426 |
| 2020 | $5,887 | $68,300 | $12,000 | $56,300 |
| 2019 | $5,593 | $64,267 | $12,000 | $52,267 |
| 2018 | $5,324 | $61,010 | $10,858 | $50,152 |
| 2017 | $5,149 | $56,230 | $10,007 | $46,223 |
| 2016 | $4,791 | $52,065 | $9,266 | $42,799 |
| 2015 | $4,654 | $48,659 | $8,660 | $39,999 |
| 2014 | -- | $47,242 | $8,408 | $38,834 |
| 2013 | -- | $47,719 | $8,493 | $39,226 |
Source: Public Records
Map
Nearby Homes
- 1468 Vintage Dr
- 1459 Vintage Dr
- 1452 Vintage Dr
- Sloan Plan at Sonoma Trails - Single Family Homes
- Bradley Plan at Sonoma Trails - Single Family Homes
- Haven Plan at Sonoma Trails - Single Family Homes
- COVENTRY Plan at Sonoma Trails - Single Family Homes
- EMERSON Plan at Sonoma Trails - Single Family Homes
- BELLAMY Plan at Sonoma Trails - Single Family Homes
- HENLEY Plan at Sonoma Trails - Single Family Homes
- 1499 Vintage Dr
- 2459 Scribe St
- 2327 Hirsch Rd
- 210 Woodford Rd
- 1464 Vintage Dr
- 1460 Vintage Dr
- 1456 Vintage Dr
- 2239 Riesling Rd
- 1472 Vintage Dr
- 1467 Vintage Dr
- 483 Silver Charm Dr
- 487 Silver Charm Dr
- 491 Silver Charm Dr
- 493 Silver Charm Dr
- 489 Silver Charm Dr
- 493 Silver Charm Dr Unit 14-1
- 491 Silver Charm Dr Unit B
- 489 Silver Charm Dr Unit 14-3
- 485 Silver Charm Dr
- 485 Silver Charm Dr Unit 485
- 485 Silver Charm Dr Unit 14-5
- 496 Dancer Ln
- 490 Dancer Ln
- 490 Dancer Ln Unit D
- 496 Dancer Ln Unit 8-3
- 500 Dancer Ln Unit 8-1
- 494 Dancer Ln
- 494 Dancer Ln Unit 6
- 494 Dancer Ln Unit 8-4
- 498 Dancer Ln
