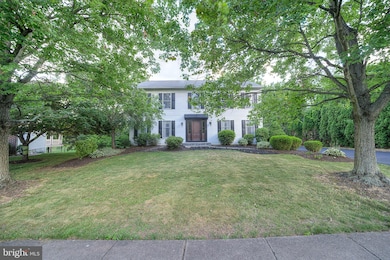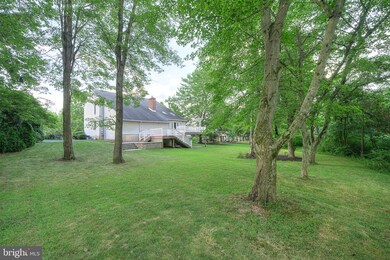
483 Tanner Way Lansdale, PA 19446
Hatfield NeighborhoodEstimated Value: $648,767 - $693,000
Highlights
- Colonial Architecture
- Deck
- Backs to Trees or Woods
- Walton Farm El School Rated A-
- Wood Burning Stove
- No HOA
About This Home
As of July 2020Welcome home to 483 Tanner Way. This beautiful home is move in ready! It is conveniently located in a cul-de-sac in the highly sought after Grist Mill development in the North Penn School District. This home offers plenty of entertaining space inside and out. Around back, you will enjoy a beautiful wooded view on an exquisite 2 level composite deck. Inside, there is plenty of living space, offering 4 bedrooms, 2 1/2 baths, and a partially finished, full-walkout basement. The first floor extends to include a living room, dining room, family room, kitchen, office / study, powder room, and laundry room. The family room features a vaulted ceiling with sky lights to allow for an abundance of natural lighting. There is a 2-car garage with entry into the home through the laundry room. Both the air conditioner and heater are relatively new. New carpeting has been installed throughout the upstairs and dining room. The master bedroom includes a full bathroom, walk-in closet, and changing area. An additional full bathroom is shared among 3 additional bedrooms. This well-maintained home is perfect for any family, but it won't last long!
Home Details
Home Type
- Single Family
Est. Annual Taxes
- $6,912
Year Built
- Built in 1989
Lot Details
- 0.3 Acre Lot
- Lot Dimensions are 80.00 x 0.00
- Cul-De-Sac
- Backs to Trees or Woods
- Back and Front Yard
- Property is in very good condition
- Property is zoned MRC
Parking
- 2 Car Attached Garage
- 3 Driveway Spaces
- Side Facing Garage
- Garage Door Opener
Home Design
- Colonial Architecture
- Aluminum Siding
Interior Spaces
- 2,640 Sq Ft Home
- Property has 2 Levels
- Ceiling Fan
- Skylights
- Wood Burning Stove
- Self Contained Fireplace Unit Or Insert
- Family Room
- Living Room
- Dining Room
- Den
- Basement Fills Entire Space Under The House
Kitchen
- Electric Oven or Range
- Dishwasher
- Disposal
Bedrooms and Bathrooms
- 4 Bedrooms
- En-Suite Primary Bedroom
- En-Suite Bathroom
- Walk-In Closet
Laundry
- Laundry on main level
- Dryer
- Washer
Additional Features
- Level Entry For Accessibility
- Deck
- Forced Air Heating and Cooling System
Community Details
- No Home Owners Association
- Gristmill Run Subdivision
Listing and Financial Details
- Tax Lot 032
- Assessor Parcel Number 53-00-08492-545
Ownership History
Purchase Details
Home Financials for this Owner
Home Financials are based on the most recent Mortgage that was taken out on this home.Purchase Details
Home Financials for this Owner
Home Financials are based on the most recent Mortgage that was taken out on this home.Purchase Details
Similar Homes in Lansdale, PA
Home Values in the Area
Average Home Value in this Area
Purchase History
| Date | Buyer | Sale Price | Title Company |
|---|---|---|---|
| Kim Buemsoo | $474,000 | None Available | |
| Albertson Daniel P | -- | None Available | |
| Albertson Daniel P | $220,000 | -- |
Mortgage History
| Date | Status | Borrower | Loan Amount |
|---|---|---|---|
| Previous Owner | Albertson Daniel | $225,000 | |
| Previous Owner | Albertson Daniel P | $289,400 | |
| Previous Owner | Albertson Terri B | $290,000 | |
| Previous Owner | Albertson Terri E | $100,000 | |
| Previous Owner | Albertson Daniel P | $50,000 |
Property History
| Date | Event | Price | Change | Sq Ft Price |
|---|---|---|---|---|
| 07/31/2020 07/31/20 | Sold | $474,000 | +3.3% | $180 / Sq Ft |
| 07/15/2020 07/15/20 | Pending | -- | -- | -- |
| 07/10/2020 07/10/20 | For Sale | $459,000 | -- | $174 / Sq Ft |
Tax History Compared to Growth
Tax History
| Year | Tax Paid | Tax Assessment Tax Assessment Total Assessment is a certain percentage of the fair market value that is determined by local assessors to be the total taxable value of land and additions on the property. | Land | Improvement |
|---|---|---|---|---|
| 2024 | $8,295 | $204,790 | $59,950 | $144,840 |
| 2023 | $7,944 | $204,790 | $59,950 | $144,840 |
| 2022 | $7,456 | $204,790 | $59,950 | $144,840 |
| 2021 | $7,240 | $204,790 | $59,950 | $144,840 |
| 2020 | $6,912 | $204,790 | $59,950 | $144,840 |
| 2019 | $6,792 | $204,790 | $59,950 | $144,840 |
| 2018 | $1,396 | $204,790 | $59,950 | $144,840 |
| 2017 | $6,522 | $204,790 | $59,950 | $144,840 |
| 2016 | $6,442 | $204,790 | $59,950 | $144,840 |
| 2015 | $6,172 | $204,790 | $59,950 | $144,840 |
| 2014 | $6,172 | $204,790 | $59,950 | $144,840 |
Agents Affiliated with this Home
-
Rocco Wack

Seller's Agent in 2020
Rocco Wack
Homestarr Realty
(215) 485-6363
1 in this area
17 Total Sales
-
Lynne DiDonato

Buyer's Agent in 2020
Lynne DiDonato
Coldwell Banker Hearthside-Doylestown
(267) 718-9686
4 in this area
170 Total Sales
Map
Source: Bright MLS
MLS Number: PAMC655086
APN: 53-00-08492-545
- 445 Stonemason Way
- 1486 W Main St
- 1170 Weston Way
- 588 Weikel Rd
- 1183 Weston Way
- 805 Keeler Rd
- 1115 Wright St
- 32 Newbury Way Unit 41
- 900 Buckboard Way
- 1052 Owen Ln
- 1290 Stonybrook Ln
- 1034 Owen Ln
- 1046 Owen Ln
- 524 Grapevine Dr
- 1071 Hill St
- 1058 Hill St
- 1001 Winfield Ct
- 228 Woodlawn Dr
- 721 Springhouse Ct
- 720 Springhouse Ct
- 483 Tanner Way
- 481 Tanner Way
- 485 Tanner Way
- 479 Tanner Way
- 482 Tanner Way
- 486 Tanner Way
- 484 Tanner Way
- 480 Tanner Way
- 506 Thresher Way
- 508 Thresher Way
- 504 Thresher Way
- 502 Thresher Way
- 478 Tanner Way
- 510 Thresher Way
- 490 Millwrighter Way
- 465 Tailor Way
- 463 Tailor Way
- 511 Thresher Way
- 513 Lamplighter Way
- 467 Tailor Way






