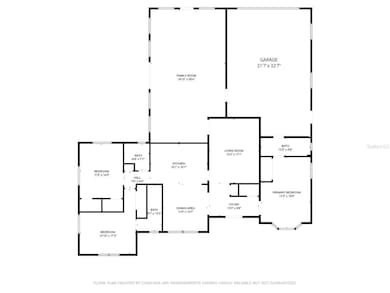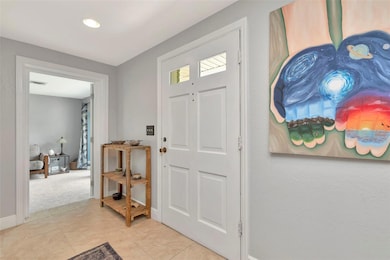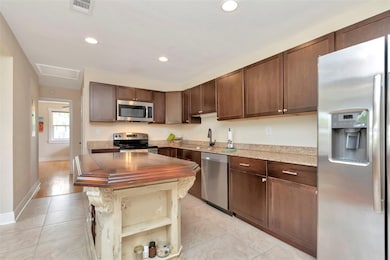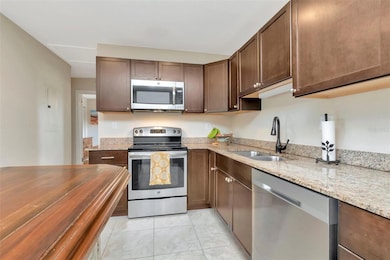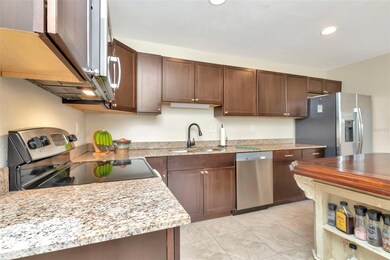
4830 3rd Ave N Saint Petersburg, FL 33713
Central Oak Park NeighborhoodEstimated payment $4,944/month
Highlights
- Heated In Ground Pool
- Fruit Trees
- Wood Flooring
- Boca Ciega High School Rated A-
- Florida Architecture
- Separate Formal Living Room
About This Home
NEW ROOF being installed last week of July.
Stunning 3-bedroom, 3-bath pool home with private putting green in prime central St. Petersburg location. (Floor plan included in photos)
Welcome home to this beautiful 2,600+ sq/ft residence nestled on the quiet, historic brick street of one of St. Petersburg’s most desirable neighborhoods. This spacious and thoughtfully designed 3-bedroom, 3-bathroom home offers a rare combination of character, luxury, and functionality, perfect for families or multi-generational living. Featuring a split floor plan, the home includes two primary suites, each with its own ensuite and each with its own natural gas tankless hot water heater. All rooms are nicely sized, offering flexibility and comfort with ample storage throughout. The kitchen is a chef’s delight with hardwood cabinetry, granite countertops, and stainless-steel appliances. Enjoy relaxing evenings in your private backyard oasis, complete with a sparkling heated pool, charming gazebo, even your own putting green, which all can be seen and accessed from the oversized great room. Quality upgrades include PGT hurricane-impact windows and doors, ensuring safety and peace of mind. The oversized 2-car garage, accessible via a private remote-activated gated driveway and paved alley, offers safety, convenience and extra storage options, including a laundry area with extra cabinet storage. An 8 x 10 detached shed provides even more storage. Off-street, secured parking for 4 vehicles. No flood insurance required, and no storm damage during the 2024 hurricane season. Located just 10 minutes from vibrant downtown St. Pete, close to shopping and dining, 10 minutes to beautiful Gulf beaches, and 10 minutes to Gulfport. Only a 3-block walk to the Sunrunner bus route and a short bike ride to the Pinellas Trail. Don’t miss this rare opportunity to own a true gem in the heart of Central St. Petersburg!
Listing Agent
FUTURE HOME REALTY INC Brokerage Phone: 813-855-4982 License #3271219 Listed on: 07/03/2025

Open House Schedule
-
Saturday, July 26, 20251:00 to 2:00 pm7/26/2025 1:00:00 PM +00:007/26/2025 2:00:00 PM +00:00Add to Calendar
-
Sunday, July 27, 20251:00 to 2:00 pm7/27/2025 1:00:00 PM +00:007/27/2025 2:00:00 PM +00:00Add to Calendar
Home Details
Home Type
- Single Family
Est. Annual Taxes
- $4,565
Year Built
- Built in 1949
Lot Details
- 10,001 Sq Ft Lot
- Lot Dimensions are 80x125
- North Facing Home
- Level Lot
- Well Sprinkler System
- Street paved with bricks
- Fruit Trees
Parking
- 2 Car Attached Garage
- Oversized Parking
- Alley Access
- Ground Level Parking
- Rear-Facing Garage
- Garage Door Opener
- Driveway
- Secured Garage or Parking
- On-Street Parking
- Off-Street Parking
Home Design
- Florida Architecture
- Brick Exterior Construction
- Slab Foundation
- Shingle Roof
- Concrete Siding
- Block Exterior
- Stucco
Interior Spaces
- 2,624 Sq Ft Home
- 1-Story Property
- High Ceiling
- Ceiling Fan
- Double Pane Windows
- Insulated Windows
- Blinds
- Great Room
- Separate Formal Living Room
- Formal Dining Room
- Crawl Space
Kitchen
- Range
- Recirculated Exhaust Fan
- Microwave
- Dishwasher
- Stone Countertops
- Disposal
Flooring
- Wood
- Carpet
- Concrete
- Tile
Bedrooms and Bathrooms
- 3 Bedrooms
- Split Bedroom Floorplan
- En-Suite Bathroom
- 3 Full Bathrooms
Laundry
- Laundry in Garage
- Dryer
- Washer
Home Security
- Security Gate
- Security Fence, Lighting or Alarms
Pool
- Heated In Ground Pool
- Fiberglass Pool
- Saltwater Pool
- Pool Deck
- Pool Lighting
Outdoor Features
- Patio
- Gazebo
- Shed
- Rain Gutters
- Private Mailbox
Schools
- Northwest Elementary School
- Azalea Middle School
- Boca Ciega High School
Utilities
- Central Heating and Cooling System
- Heating System Uses Natural Gas
- Thermostat
- Natural Gas Connected
- Tankless Water Heater
- High Speed Internet
- Cable TV Available
Community Details
- No Home Owners Association
- Oak Ridge Subdivision
Listing and Financial Details
- Visit Down Payment Resource Website
- Legal Lot and Block 7 / A
- Assessor Parcel Number 21-31-16-63090-001-0070
Map
Home Values in the Area
Average Home Value in this Area
Tax History
| Year | Tax Paid | Tax Assessment Tax Assessment Total Assessment is a certain percentage of the fair market value that is determined by local assessors to be the total taxable value of land and additions on the property. | Land | Improvement |
|---|---|---|---|---|
| 2024 | $4,485 | $276,433 | -- | -- |
| 2023 | $4,485 | $268,382 | $0 | $0 |
| 2022 | $4,367 | $260,565 | $0 | $0 |
| 2021 | $4,425 | $252,976 | $0 | $0 |
| 2020 | $3,911 | $225,352 | $0 | $0 |
| 2019 | $3,835 | $220,285 | $0 | $0 |
| 2018 | $3,777 | $216,178 | $0 | $0 |
| 2017 | $3,736 | $211,732 | $0 | $0 |
| 2016 | $3,696 | $207,377 | $0 | $0 |
| 2015 | $3,248 | $142,536 | $0 | $0 |
| 2014 | $2,392 | $146,020 | $0 | $0 |
Property History
| Date | Event | Price | Change | Sq Ft Price |
|---|---|---|---|---|
| 07/23/2025 07/23/25 | Price Changed | $824,000 | -0.1% | $314 / Sq Ft |
| 07/03/2025 07/03/25 | For Sale | $825,000 | -- | $314 / Sq Ft |
Purchase History
| Date | Type | Sale Price | Title Company |
|---|---|---|---|
| Special Warranty Deed | $299,900 | Greenleaf Title Llc | |
| Warranty Deed | $135,300 | Attorney | |
| Warranty Deed | -- | -- | |
| Warranty Deed | $86,000 | -- | |
| Warranty Deed | $65,000 | -- |
Mortgage History
| Date | Status | Loan Amount | Loan Type |
|---|---|---|---|
| Open | $286,500 | New Conventional | |
| Closed | $262,500 | New Conventional | |
| Previous Owner | $120,250 | Seller Take Back | |
| Previous Owner | $60,000 | No Value Available |
Similar Homes in the area
Source: Stellar MLS
MLS Number: TB8402206
APN: 21-31-16-63090-001-0070
- 119 48th St N
- 425 49th St N
- 444 49th St N
- 5120 3rd Ave N
- 5124 3rd Ave N
- 4541 2nd Ave N
- 4616 5th Ave N
- 5148 3rd Ave N
- 4751 1st Ave S
- 4767 6th Ave N
- 243 45th St N
- 4536 1st Ave N
- 4426 3rd Ave N
- 4419 Burlington Ave N
- 5055 2nd Ave S
- 5253 1st Ave N
- 5010 8th Ave N
- 400 53rd St N
- 4725 3rd Ave S
- 5324 3rd Ave N
- 325 49th St N Unit 1
- 325 49th St N
- 4735 1st Ave N
- 4629 4th Ave N
- 4536 1st Ave N
- 4453 2nd Ave N
- 4510 6th Ave N Unit Studio
- 5257 5th Ave N Unit Upstairs Garage
- 5239 6th Ave N
- 493 54th St N
- 295 52nd St S
- 5320 1st Ave S
- 4927 5th Ave S
- 5005.5 5th Ave S
- 4129 2nd Ave N
- 5340 3rd Ave S
- 245 56th St N
- 4525 Emerson Ave S
- 1019 45th St N
- 4134 1st Ave S


