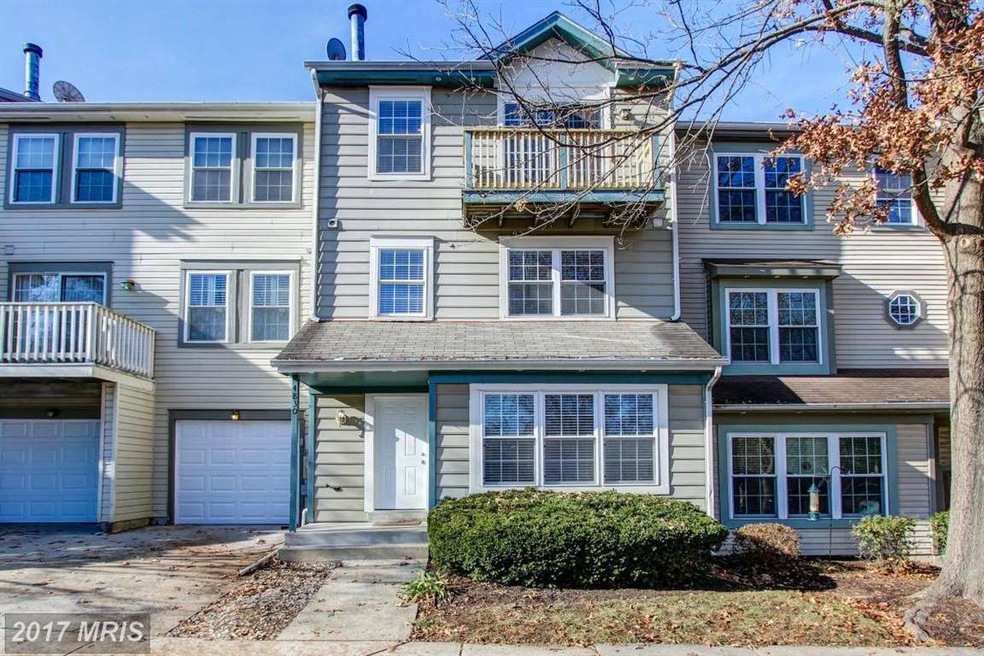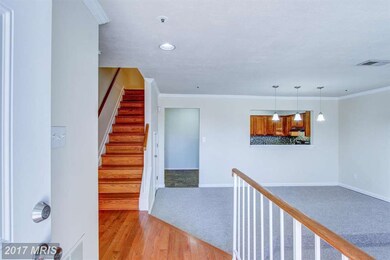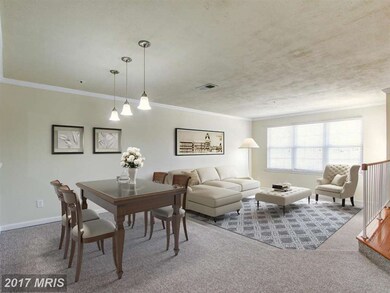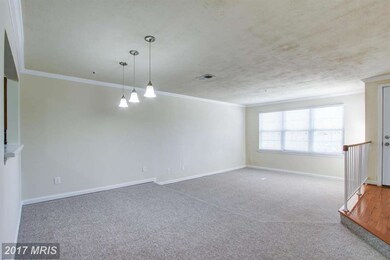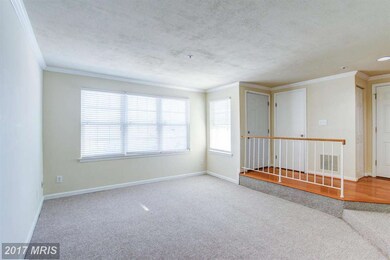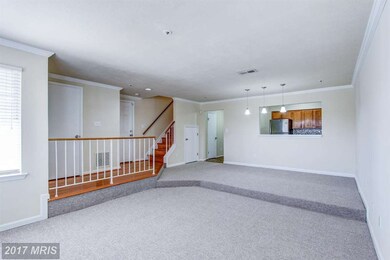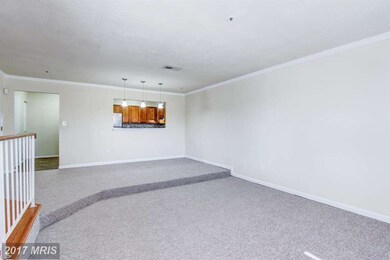
Estimated Value: $348,567 - $379,000
Highlights
- Open Floorplan
- Wood Flooring
- Community Pool
- Traditional Architecture
- 1 Fireplace
- Community Basketball Court
About This Home
As of January 2017Beautiful 3/2/1 TH w/ lg. 1-car GARAGE & pvt BALCONY off luxurious top floor master suite w/ soaring VAULTED CEILINGS, FIREPLACE, a gigantic WALK-IN CLOSET & double vanities! NEW CARPET throughout. 2 generously-sized bdrms on 2nd level w/ a full bath & full-size W/D. Half BA on main lvl w/ large & bright open KIT/LR/DR. A place you'll be proud to call HOME!
Last Listed By
Alan Dalton
RE/MAX Allegiance Listed on: 12/16/2016
Townhouse Details
Home Type
- Townhome
Est. Annual Taxes
- $2,852
Year Built
- Built in 1988
Lot Details
- Two or More Common Walls
- Property is in very good condition
HOA Fees
- $274 Monthly HOA Fees
Parking
- 1 Car Attached Garage
- Garage Door Opener
- Driveway
Home Design
- Traditional Architecture
- Brick Exterior Construction
- Slab Foundation
Interior Spaces
- 1,909 Sq Ft Home
- Property has 3 Levels
- Open Floorplan
- 1 Fireplace
- Screen For Fireplace
- Window Treatments
- Combination Dining and Living Room
- Wood Flooring
- Home Security System
Kitchen
- Eat-In Kitchen
- Electric Oven or Range
- Microwave
- Ice Maker
- Dishwasher
- Disposal
Bedrooms and Bathrooms
- 3 Bedrooms
- En-Suite Bathroom
- 2.5 Bathrooms
Laundry
- Dryer
- Washer
Utilities
- Forced Air Heating and Cooling System
- Heat Pump System
- Electric Water Heater
Listing and Financial Details
- Home warranty included in the sale of the property
- Assessor Parcel Number 17131385913
Community Details
Overview
- Association fees include lawn maintenance, insurance, trash, pool(s)
- Glensford Condo Community
- Glensford Subdivision
Recreation
- Community Basketball Court
- Community Pool
Ownership History
Purchase Details
Home Financials for this Owner
Home Financials are based on the most recent Mortgage that was taken out on this home.Purchase Details
Purchase Details
Purchase Details
Similar Homes in Bowie, MD
Home Values in the Area
Average Home Value in this Area
Purchase History
| Date | Buyer | Sale Price | Title Company |
|---|---|---|---|
| Paul Kevin | $230,500 | Home First Title Group Llc | |
| Adu Gifty | $284,900 | -- | |
| Jbn Realty Investment Inc | $137,000 | -- | |
| Scott Cecelia F M | $118,000 | -- |
Mortgage History
| Date | Status | Borrower | Loan Amount |
|---|---|---|---|
| Open | Paul Kevin | $235,455 | |
| Previous Owner | White Jason J | $188,483 | |
| Previous Owner | White Jason J | $188,977 |
Property History
| Date | Event | Price | Change | Sq Ft Price |
|---|---|---|---|---|
| 01/27/2017 01/27/17 | Sold | $230,599 | +5.1% | $121 / Sq Ft |
| 12/20/2016 12/20/16 | Pending | -- | -- | -- |
| 12/16/2016 12/16/16 | For Sale | $219,500 | 0.0% | $115 / Sq Ft |
| 10/10/2014 10/10/14 | Rented | $1,900 | 0.0% | -- |
| 10/06/2014 10/06/14 | Under Contract | -- | -- | -- |
| 09/30/2014 09/30/14 | For Rent | $1,900 | -- | -- |
Tax History Compared to Growth
Tax History
| Year | Tax Paid | Tax Assessment Tax Assessment Total Assessment is a certain percentage of the fair market value that is determined by local assessors to be the total taxable value of land and additions on the property. | Land | Improvement |
|---|---|---|---|---|
| 2024 | $2,852 | $274,433 | $0 | $0 |
| 2023 | $2,852 | $256,500 | $76,900 | $179,600 |
| 2022 | $4,010 | $243,667 | $0 | $0 |
| 2021 | $4,010 | $230,833 | $0 | $0 |
| 2020 | $3,629 | $218,000 | $65,400 | $152,600 |
| 2019 | $2,821 | $197,000 | $0 | $0 |
| 2018 | $2,615 | $176,000 | $0 | $0 |
| 2017 | $2,693 | $155,000 | $0 | $0 |
| 2016 | -- | $155,000 | $0 | $0 |
| 2015 | $4,125 | $155,000 | $0 | $0 |
| 2014 | $4,125 | $162,000 | $0 | $0 |
Agents Affiliated with this Home
-

Seller's Agent in 2017
Alan Dalton
RE/MAX
-
M
Seller Co-Listing Agent in 2017
Manuel Churion
RE/MAX
-

Buyer's Agent in 2017
Robert Cambardella
Fathom Realty
-
M
Buyer's Agent in 2014
MaCheryl Hall
Home Source Real Estate Solutions
Map
Source: Bright MLS
MLS Number: 1001088527
APN: 13-1385913
- 4711 River Valley Way Unit 75
- 11008 Annapolis Rd
- 4604 Deepwood Ct
- 4719 Ridgeline Terrace Unit 294
- 4645 Deepwood Ct
- 4714 Ridgeline Terrace Unit 283
- 11419 Walpole Ct
- 11806 Point Way
- 5203 Ashleigh Glen Ct
- 11108 Maiden Dr
- 11904 Parallel Rd
- 0 Bell Rd Unit MDPG2149366
- 0 Bell (Total of Five (5) Lots) Rd Unit MDPG2150980
- 10801 Electric Ave
- 1010 & 1012 Railroad Ave
- 4016 Ayden Ct
- 4905 Smithwick Ln
- 4106 Lavender Ln
- 5110 Baltimore Ln
- 4216 Lavender Ln
- 4828 Brookstone Terrace
- 4830 Brookstone Terrace
- 4820 Brookstone Terrace
- 4836 Brookstone Terrace
- 4838 Brookstone Terrace
- 4838 Brookstone Terrace Unit 9
- 4828 Brookstone Terrace Unit 18
- 4830 Brookstone Terrace Unit 11
- 4834 Brookstone Terrace
- 4834 Brookstone Terrace Unit 10
- 4826 Brookstone Terrace
- 4822 Brookstone Terrace
- 4824 Brookstone Terrace
- 4824 Brookstone Terrace Unit 17
- 4832 Brookstone Terrace
- 4832 Brookstone Terrace Unit 19
- 4818 Brookstone Terrace
- 4816 Brookstone Terrace
- 4816 Brookstone Terrace Unit 15
- 4814 Brookstone Terrace
