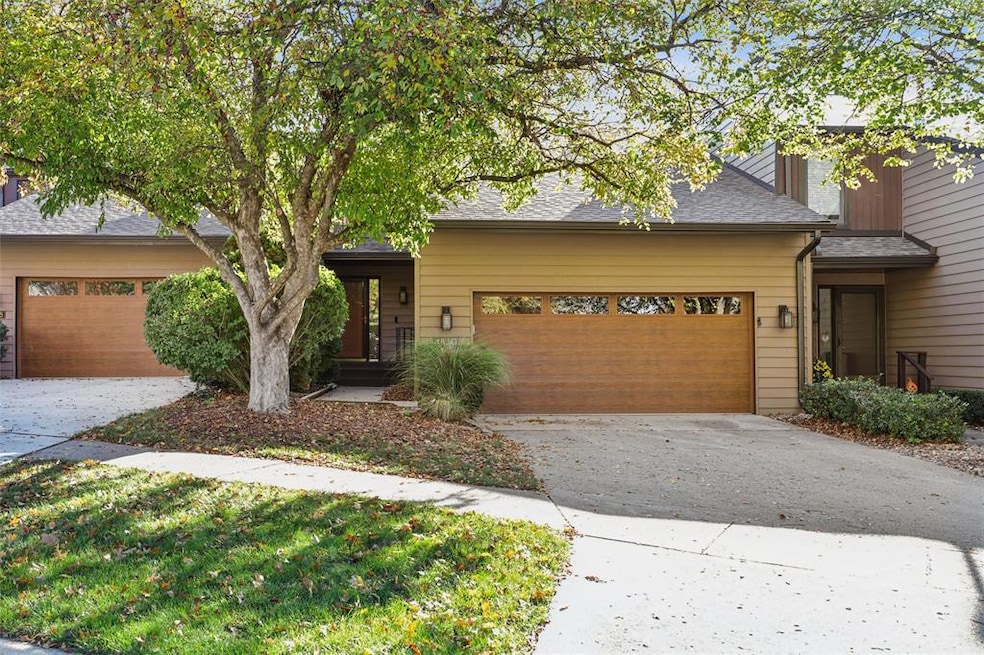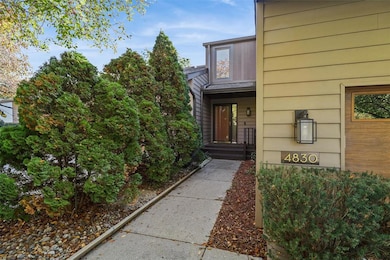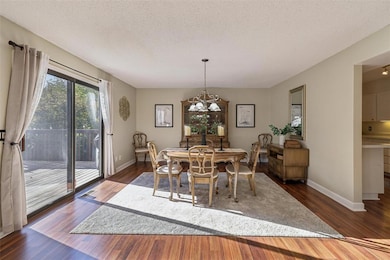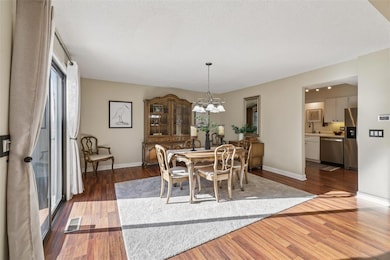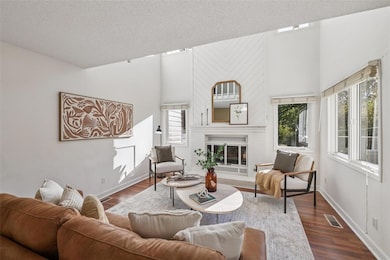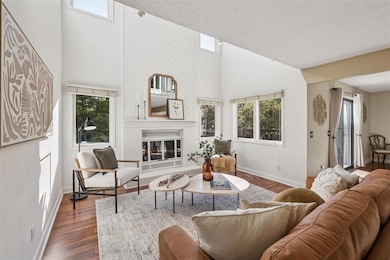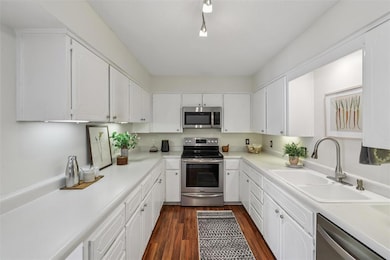4830 Cedar Dr Unit 86 West Des Moines, IA 50266
Estimated payment $2,357/month
Highlights
- Very Popular Property
- Heated In Ground Pool
- Screened Porch
- Crossroads Park Elementary School Rated A-
- Deck
- Community Center
About This Home
Come take a look - So much great space in this 3 BR 3 1/2 Bath Townhome with an IMPROVED PRICE! Conveniently located yet tucked away in a serene park like setting giving it a feeling of privacy. Home has a roomy 2 car attached garage. Main level has a super functional kitchen with a large pantry. Dining room is spacious with sliders exiting to an oversized deck. The light filled living room is super cozy with it's fireplace with gas ignition. There is also a guest 1/2 bath on this level. Upstairs is the primary bedroom with ensuite bath & walk in closet. A fabulous balcony space off the primary is the perfect home office or yoga space. This level has a 2nd bedroom & full bath. The Walk Out Lower Level has a roomy 3rd bedroom and a kitchenette/bar area. Family Room has sliders leading to a lovely covered & screened in porch. Siding/Roof/Gutters/Downspouts new in 2022. The Owner reports that the home is super quiet, the community is very friendly and he totally enjoys the heated pool!
Townhouse Details
Home Type
- Townhome
Est. Annual Taxes
- $3,754
Year Built
- Built in 1983
HOA Fees
- $725 Monthly HOA Fees
Home Design
- Frame Construction
- Asphalt Shingled Roof
Interior Spaces
- 1,604 Sq Ft Home
- 2-Story Property
- Wood Burning Fireplace
- Shades
- Drapes & Rods
- Family Room Downstairs
- Formal Dining Room
- Screened Porch
- Walk-Out Basement
- Home Security System
Kitchen
- Stove
- Microwave
- Dishwasher
Flooring
- Carpet
- Laminate
Bedrooms and Bathrooms
Laundry
- Dryer
- Washer
Parking
- 2 Car Attached Garage
- Driveway
Outdoor Features
- Heated In Ground Pool
- Deck
Additional Features
- 6,597 Sq Ft Lot
- Forced Air Heating and Cooling System
Listing and Financial Details
- Assessor Parcel Number 32004927200086
Community Details
Overview
- Pmi Association, Phone Number (515) 303-1027
- The community has rules related to renting
Amenities
- Community Center
Recreation
- Snow Removal
Map
Home Values in the Area
Average Home Value in this Area
Tax History
| Year | Tax Paid | Tax Assessment Tax Assessment Total Assessment is a certain percentage of the fair market value that is determined by local assessors to be the total taxable value of land and additions on the property. | Land | Improvement |
|---|---|---|---|---|
| 2025 | $3,674 | $241,300 | $30,100 | $211,200 |
| 2024 | $3,674 | $242,200 | $29,800 | $212,400 |
| 2023 | $3,800 | $242,200 | $29,800 | $212,400 |
| 2022 | $3,754 | $205,700 | $26,100 | $179,600 |
| 2021 | $3,728 | $205,700 | $26,100 | $179,600 |
| 2020 | $3,668 | $194,500 | $26,100 | $168,400 |
| 2019 | $3,416 | $194,500 | $26,100 | $168,400 |
| 2018 | $3,420 | $175,300 | $24,700 | $150,600 |
| 2017 | $3,342 | $175,300 | $24,700 | $150,600 |
| 2016 | $3,264 | $166,600 | $25,000 | $141,600 |
| 2015 | $3,264 | $166,600 | $25,000 | $141,600 |
| 2014 | $3,122 | $158,000 | $27,800 | $130,200 |
Property History
| Date | Event | Price | List to Sale | Price per Sq Ft | Prior Sale |
|---|---|---|---|---|---|
| 11/20/2025 11/20/25 | Price Changed | $249,900 | -7.4% | $156 / Sq Ft | |
| 11/08/2025 11/08/25 | Price Changed | $270,000 | -5.3% | $168 / Sq Ft | |
| 11/01/2025 11/01/25 | For Sale | $285,000 | +56.6% | $178 / Sq Ft | |
| 10/16/2014 10/16/14 | Sold | $182,000 | -1.6% | $113 / Sq Ft | View Prior Sale |
| 10/07/2014 10/07/14 | Pending | -- | -- | -- | |
| 08/15/2014 08/15/14 | For Sale | $185,000 | -- | $115 / Sq Ft |
Purchase History
| Date | Type | Sale Price | Title Company |
|---|---|---|---|
| Warranty Deed | $182,000 | None Available | |
| Warranty Deed | $188,500 | None Available | |
| Warranty Deed | $128,500 | -- |
Mortgage History
| Date | Status | Loan Amount | Loan Type |
|---|---|---|---|
| Previous Owner | $163,800 | New Conventional | |
| Previous Owner | $151,200 | New Conventional | |
| Previous Owner | $103,200 | No Value Available |
Source: Des Moines Area Association of REALTORS®
MLS Number: 729601
APN: 320-04927200086
- 4609 Woodland Ave Unit 5
- 1112 49th St Unit 2
- 4825 Woodland Ave Unit 6
- 4906 W Park Dr Unit J2
- 4918 W Park Dr Unit G3
- 4533 Woodland Ave Unit 2
- 1168 49th St Unit 1
- 4849 Woodland Ave Unit 3
- 1124 49th St Unit 2
- 4817 Westbrooke Place
- 4549 Woodland Ave Unit 4
- 4765 Woodland Ave Unit 4
- 4781 Woodland Ave Unit 2
- 1220 49th St Unit 5
- 4917 Westbrooke Place
- 1208 49th St Unit 1
- 1252 49th St Unit 4
- 1240 49th St Unit 5
- 4900 Pleasant St Unit 14
- 1035 Belle Mar Dr
- 4403 Woodland Ave
- 4957-4949 Woodland Ave
- 1301 49th St
- 1340 42nd St
- 4601 Pleasant St
- 4901 Pleasant St
- 4101 Woodland Plaza
- 3901 Woodland Ave
- 1101 Prairie View Dr
- 5250 Dakota Dr
- 5234 Boulder Dr
- 3405 Woodland Ave
- 5699 Vista Dr
- 238 52nd St
- 1200 31st St
- 4700 Ep True Pkwy
- 225 Prairie View Dr
- 4001 Ep True Pkwy
- 3512 Maple St
- 5901 Vista Dr
