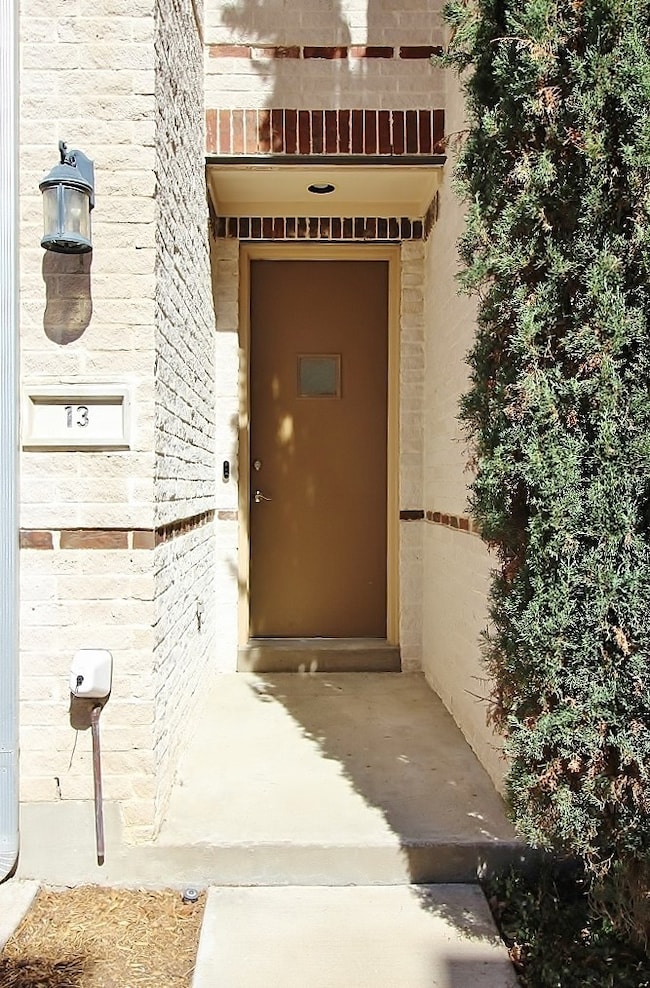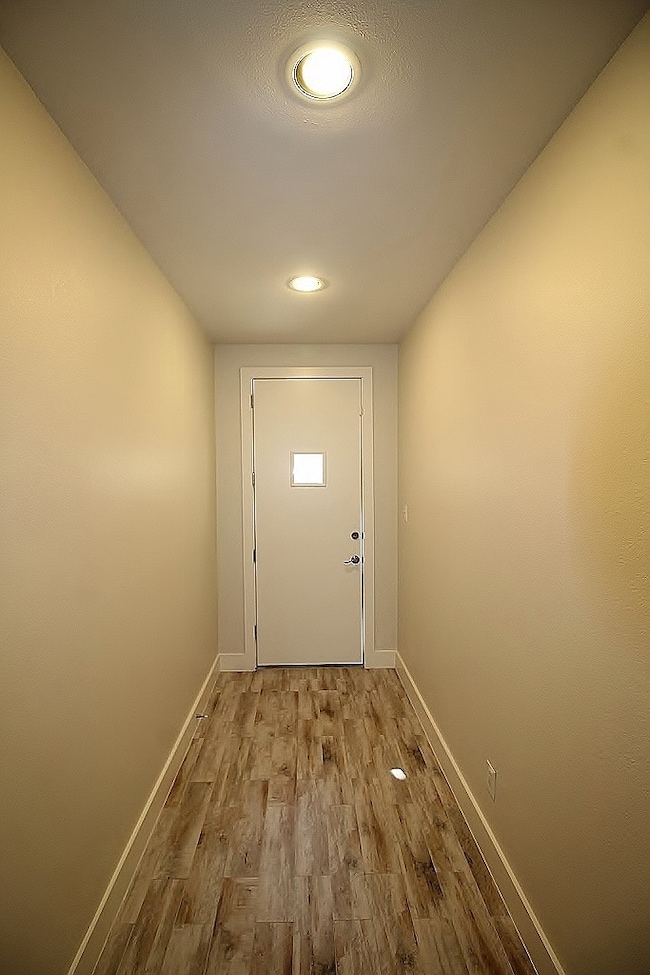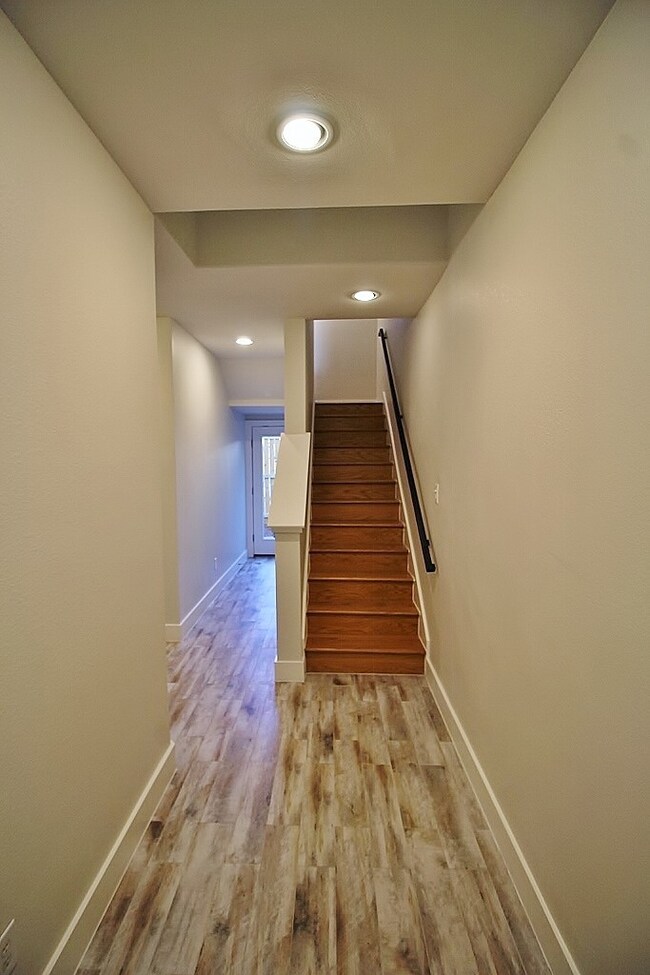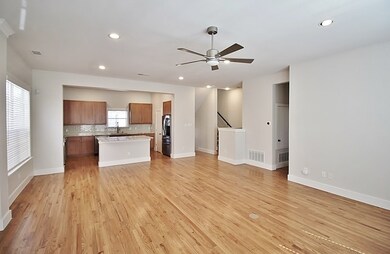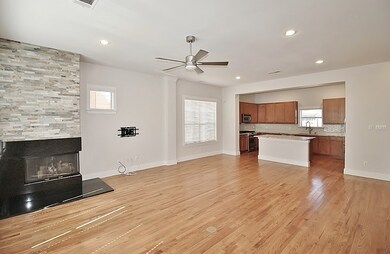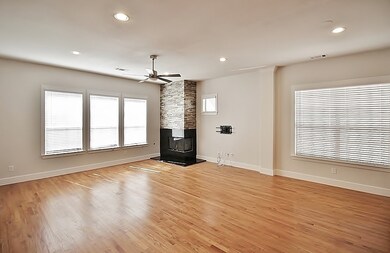4830 Cedar Springs Rd Unit 13 Dallas, TX 75219
Highlights
- Gated Community
- Wood Flooring
- Balcony
- Contemporary Architecture
- Granite Countertops
- 2 Car Attached Garage
About This Home
Located in the heart of Oak Lawn, this elegant 3-story 3-2.5-2 townhome has it all. Open, light filled rooms with high ceilings, hardwood floors in common areas and carpet in the bedrooms. 2nd floor living area with gas fireplace is open to the island kitchen featuring granite counters, beautiful cabinetry, stainless steel appliances and breakfast bar. Split bedroom design. 3rd floor primary suite features dual sinks, soaking tub with separate shower, a HUGE walk-in closet and balcony. Outdoor space includes a quaint backyard with open patio. Refrigerator and washer & dryer included. This well maintained and beautifully landscaped gated community has an interior courtyard area for entertaining, many trees and lush greenery. This home is located and close to shopping, restaurants, hospitals, Uptown and Downtown areas and Love Field. Owner must approve all pets. Applicants must verify vehicle(s) will fit in garage. Garage parking only.
Listing Agent
Brenda Martinez
C21 Judge Fite Property Mgmt. Brokerage Phone: 972-780-5380 License #0800531 Listed on: 06/26/2025
Townhouse Details
Home Type
- Townhome
Est. Annual Taxes
- $8,400
Year Built
- Built in 2005
Lot Details
- Wood Fence
- No Backyard Grass
- Back Yard
Parking
- 2 Car Attached Garage
- Front Facing Garage
- Garage Door Opener
Home Design
- Contemporary Architecture
- Brick Exterior Construction
Interior Spaces
- 1,634 Sq Ft Home
- 3-Story Property
- Ceiling Fan
- Window Treatments
- Living Room with Fireplace
- Home Security System
Kitchen
- Gas Range
- Microwave
- Dishwasher
- Kitchen Island
- Granite Countertops
- Disposal
Flooring
- Wood
- Carpet
- Ceramic Tile
Bedrooms and Bathrooms
- 3 Bedrooms
- Walk-In Closet
Laundry
- Dryer
- Washer
Outdoor Features
- Balcony
- Patio
- Rain Gutters
Schools
- Maplelawn Elementary School
- North Dallas High School
Utilities
- Central Heating and Cooling System
- Heating System Uses Natural Gas
Listing and Financial Details
- Residential Lease
- Property Available on 8/18/25
- Tenant pays for all utilities, insurance, security
- Legal Lot and Block 6 / A2343
- Assessor Parcel Number 00C08260000300013
Community Details
Overview
- Association fees include ground maintenance
- Carreras Association
- Carreras Twnhms Condos Subdivision
Pet Policy
- Pet Deposit $350
- 2 Pets Allowed
- Breed Restrictions
Security
- Gated Community
- Fire and Smoke Detector
Map
Source: North Texas Real Estate Information Systems (NTREIS)
MLS Number: 20982652
APN: 00C08260000300013
- 4830 Cedar Springs Rd Unit 12
- 3116 Mahanna St Unit 3
- 4845 Cedar Springs Rd Unit 167
- 4851 Cedar Springs Rd Unit 175
- 4837 Cedar Springs Rd Unit 321
- 4859 Cedar Springs Rd Unit 150
- 4859 Cedar Springs Rd Unit 256
- 4859 Cedar Springs Rd Unit 342
- 4859 Cedar Springs Rd Unit 358
- 4859 Cedar Springs Rd Unit 151
- 4851 Cedar Springs Rd Unit 392
- 4837 Cedar Springs Rd Unit 201
- 4851 Cedar Springs Rd Unit 391
- 4859 Cedar Springs Rd Unit 362
- 4859 Cedar Springs Rd Unit 261
- 4859 Cedar Springs Rd Unit 147
- 4859 Cedar Springs Rd Unit 333
- 4845 Cedar Springs Rd Unit 371
- 4859 Cedar Springs Rd Unit 355
- 4859 Cedar Springs Rd Unit 233

