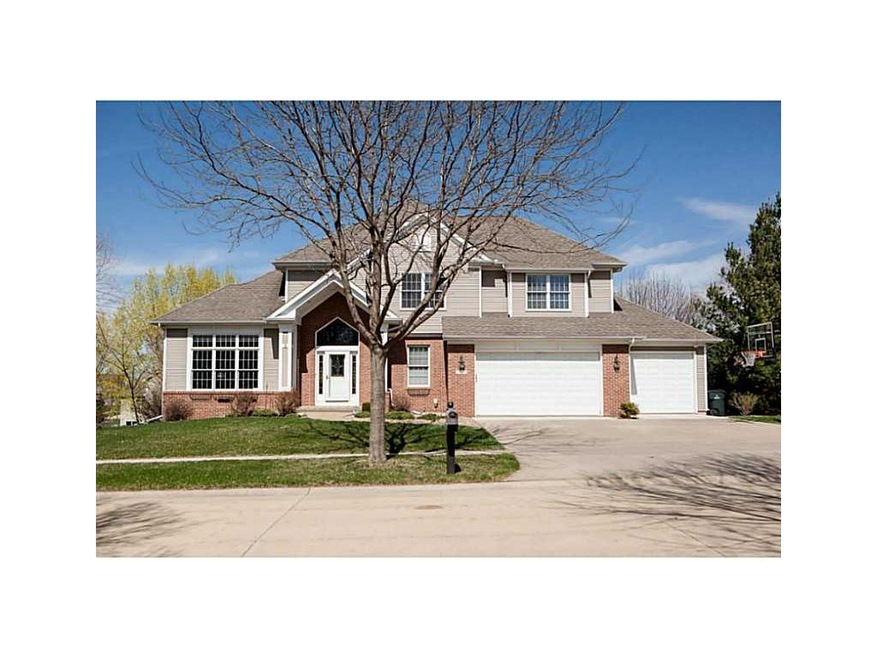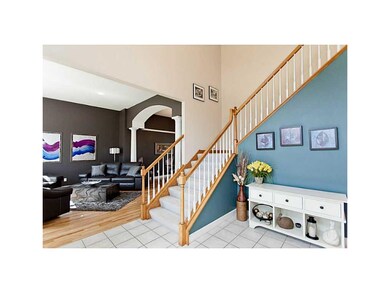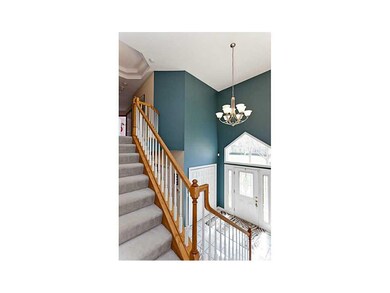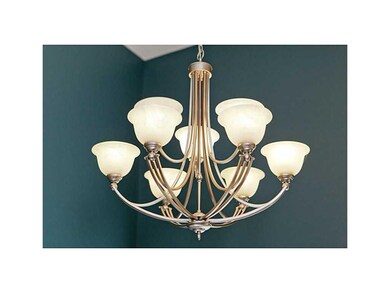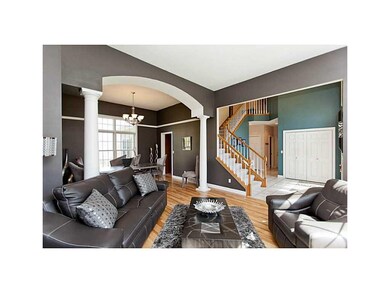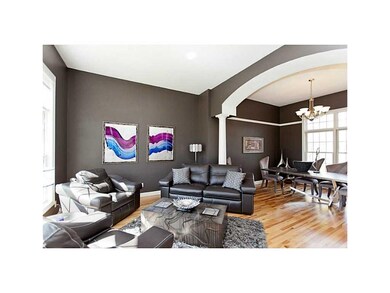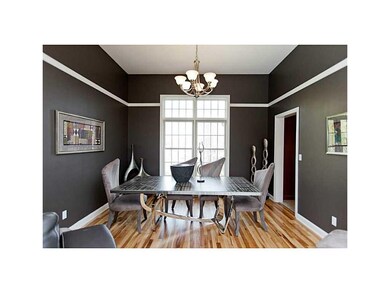
4830 Millbrook Ct NE Cedar Rapids, IA 52411
Highlights
- Deck
- Wooded Lot
- Great Room
- John F. Kennedy High School Rated A-
- Vaulted Ceiling
- Formal Dining Room
About This Home
As of October 2022Everything is done! New hardwood floor, all new appliances, fresh paint, fantastic fixtures, even the landscaping has been freshened up this spring! If you are looking for a fantastic, family friendly cul-de-sac on the NE side of Cedar Rapids you have found it! This soaring two story home built by PRIMUS, has everything you need and more. 6 bedrooms, wonderful first floor layout, spacious bedrooms, and a walk-out lower-level! A great house in a great location, come see all the updates and changes that have recently been done to this beautiful home.
Home Details
Home Type
- Single Family
Est. Annual Taxes
- $8,245
Year Built
- 1997
Lot Details
- 0.35 Acre Lot
- Lot Dimensions are 119 x 127
- Cul-De-Sac
- Wooded Lot
Home Design
- Poured Concrete
- Frame Construction
- Vinyl Construction Material
Interior Spaces
- 2-Story Property
- 1.75 Story Property
- Vaulted Ceiling
- Gas Fireplace
- Family Room with Fireplace
- Great Room
- Formal Dining Room
- Home Security System
- Laundry on main level
Kitchen
- Eat-In Kitchen
- Range
- Microwave
- Dishwasher
- Disposal
Bedrooms and Bathrooms
- Primary bedroom located on second floor
Basement
- Walk-Out Basement
- Basement Fills Entire Space Under The House
Parking
- 3 Car Attached Garage
- Garage Door Opener
Outdoor Features
- Deck
Utilities
- Forced Air Cooling System
- Heating System Uses Gas
- Cable TV Available
Ownership History
Purchase Details
Home Financials for this Owner
Home Financials are based on the most recent Mortgage that was taken out on this home.Purchase Details
Home Financials for this Owner
Home Financials are based on the most recent Mortgage that was taken out on this home.Purchase Details
Purchase Details
Similar Homes in Cedar Rapids, IA
Home Values in the Area
Average Home Value in this Area
Purchase History
| Date | Type | Sale Price | Title Company |
|---|---|---|---|
| Warranty Deed | $420,000 | -- | |
| Interfamily Deed Transfer | -- | None Available | |
| Warranty Deed | $394,500 | -- | |
| Corporate Deed | $361,500 | -- |
Mortgage History
| Date | Status | Loan Amount | Loan Type |
|---|---|---|---|
| Open | $220,000 | New Conventional | |
| Previous Owner | $44,500 | Credit Line Revolving | |
| Previous Owner | $291,500 | New Conventional | |
| Previous Owner | $303,300 | Adjustable Rate Mortgage/ARM | |
| Previous Owner | $23,700 | Future Advance Clause Open End Mortgage | |
| Previous Owner | $26,000 | Closed End Mortgage | |
| Previous Owner | $27,427 | Unknown | |
| Previous Owner | $333,600 | New Conventional | |
| Previous Owner | $28,807 | Credit Line Revolving | |
| Previous Owner | $340,800 | New Conventional | |
| Previous Owner | $23,500 | Credit Line Revolving | |
| Previous Owner | $341,155 | Unknown | |
| Previous Owner | $19,900 | Stand Alone Second | |
| Previous Owner | $340,000 | New Conventional | |
| Previous Owner | $13,000 | Stand Alone Second | |
| Previous Owner | $346,800 | New Conventional |
Property History
| Date | Event | Price | Change | Sq Ft Price |
|---|---|---|---|---|
| 10/21/2022 10/21/22 | Sold | $419,900 | 0.0% | $119 / Sq Ft |
| 09/02/2022 09/02/22 | Pending | -- | -- | -- |
| 08/30/2022 08/30/22 | For Sale | $419,900 | +24.6% | $119 / Sq Ft |
| 12/19/2014 12/19/14 | Sold | $337,000 | -9.9% | $90 / Sq Ft |
| 11/09/2014 11/09/14 | Pending | -- | -- | -- |
| 04/23/2014 04/23/14 | For Sale | $374,000 | -- | $99 / Sq Ft |
Tax History Compared to Growth
Tax History
| Year | Tax Paid | Tax Assessment Tax Assessment Total Assessment is a certain percentage of the fair market value that is determined by local assessors to be the total taxable value of land and additions on the property. | Land | Improvement |
|---|---|---|---|---|
| 2024 | $7,710 | $423,000 | $99,100 | $323,900 |
| 2023 | $7,710 | $423,000 | $99,100 | $323,900 |
| 2022 | $6,912 | $374,400 | $75,700 | $298,700 |
| 2021 | $7,732 | $342,600 | $75,700 | $266,900 |
| 2020 | $7,732 | $359,000 | $81,600 | $277,400 |
| 2019 | $7,336 | $348,900 | $81,600 | $267,300 |
| 2018 | $7,130 | $348,900 | $81,600 | $267,300 |
| 2017 | $7,899 | $343,800 | $81,600 | $262,200 |
| 2016 | $7,899 | $371,600 | $81,600 | $290,000 |
| 2015 | $8,681 | $407,967 | $81,573 | $326,394 |
| 2014 | $8,496 | $407,967 | $81,573 | $326,394 |
| 2013 | $8,310 | $407,967 | $81,573 | $326,394 |
Agents Affiliated with this Home
-
Mike Konchar
M
Seller's Agent in 2022
Mike Konchar
Epique Realty
(319) 538-7209
37 Total Sales
-
Robyn Meister
R
Buyer's Agent in 2022
Robyn Meister
SKOGMAN REALTY
(319) 364-3104
29 Total Sales
-
Jason Vestweber

Seller's Agent in 2014
Jason Vestweber
SKOGMAN REALTY
(319) 551-0373
129 Total Sales
-
Sharon Clore
S
Buyer's Agent in 2014
Sharon Clore
IOWA REALTY
22 Total Sales
Map
Source: Cedar Rapids Area Association of REALTORS®
MLS Number: 1402699
APN: 14063-02012-00000
- 4620 N River Blvd NE
- 5230 Edgewood Rd NE
- 4017 Harwood Dr NE
- 4402 Oak Leaf Ct NE
- 5012 Erin Ct NE
- Lot 12 Cross Pointe Blvd NE
- Lot 11 Cross Pointe Blvd NE
- 4000 Majestic Ct NE
- 4620 Prairie Stone Dr NE
- 4510 Prairie Stone Dr NE
- 4408 Prairie Stone Dr NE
- Lot 1A Buffalo Ridge Dr NE
- 4124 Lexington Dr NE Unit C
- 4117 Lexington Ct NE Unit D
- 3405 Emerson Ave NE
- 3328 Riverside Dr NE
- 3322 Riverside Dr NE
- 3912 Summerfield Ln NE Unit C
- 3990 Blairs Ferry Rd NE
