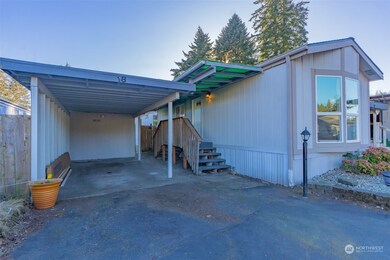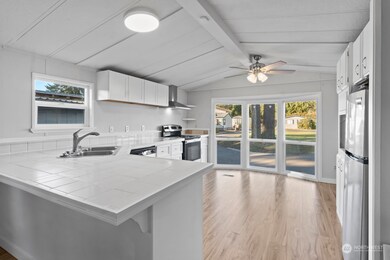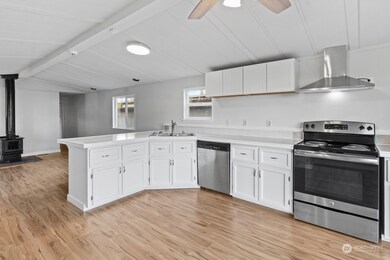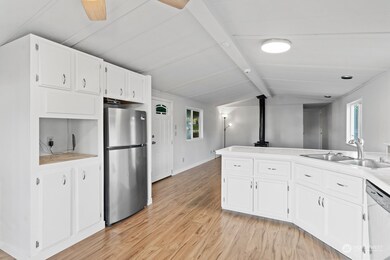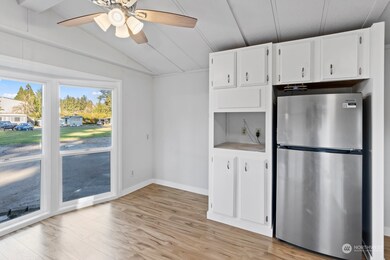
$109,900
- 2 Beds
- 2 Baths
- 1,152 Sq Ft
- 1350 Alonda Ln NE
- Olympia, WA
2 bedroom home in 55+ in Alonda Villa park. Kitchen shows great with plenty of cabinets. Oversized master bedroom, walk-in shower, plenty of storage. Features open concept, dining area has laminate floor and built-in hutch. Home has lots of windows for natural light, landscaped yard, great gardening and flower area, carport, 2 storage buildings. Close to I-5, shopping & medical facilities.
Hyun Rim Keller Williams South Sound

