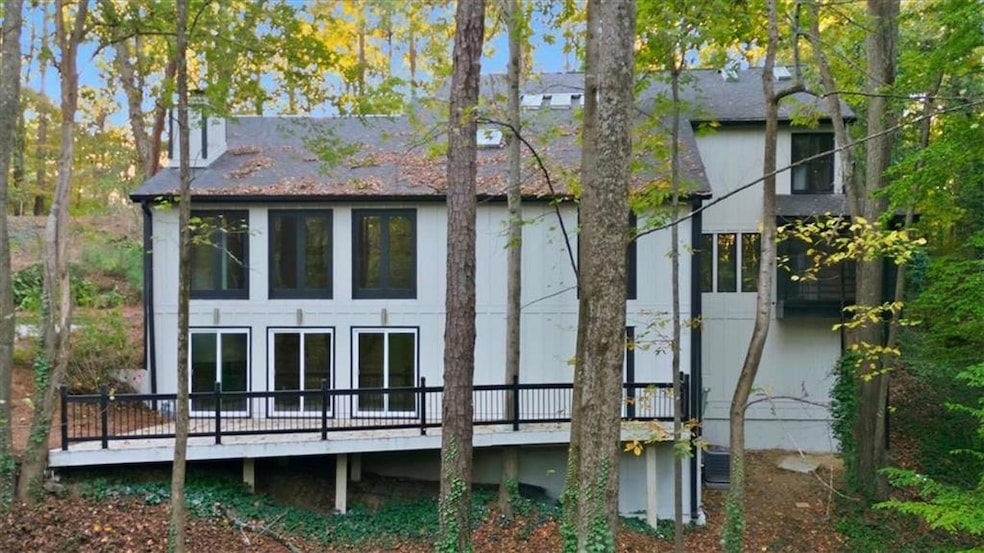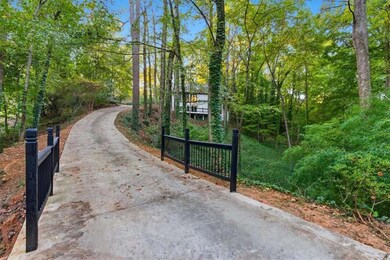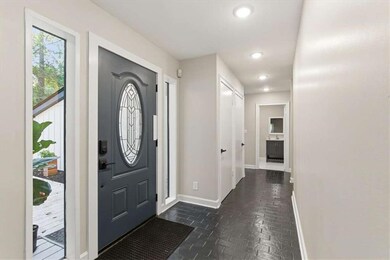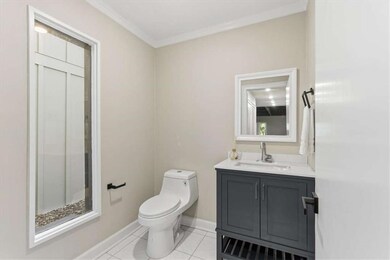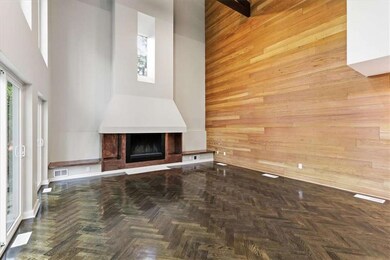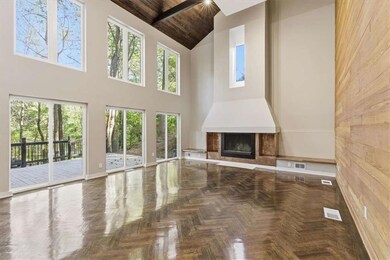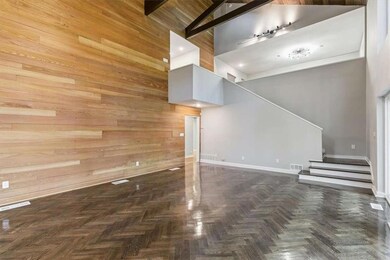4830 Rebel Trail Atlanta, GA 30327
Sandy Springs ITP NeighborhoodEstimated payment $9,566/month
Highlights
- View of Trees or Woods
- Fireplace in Primary Bedroom
- Contemporary Architecture
- Heards Ferry Elementary School Rated A
- Deck
- Wooded Lot
About This Home
Perfectly situated just minutes from Chastain Park, this beautifully reimagined contemporary retreat offers a rare combination of sophisticated design, privacy, and convenience. Set on a serene wooded lot in one of Sandy Springs' most desirable enclaves, the residence showcases fresh renovations including new siding, exterior paint, and modern doors that elevate its curb appeal and architectural presence. Step inside to a striking two-story living room where vaulted wood-beamed ceilings, dramatic floor-to-ceiling windows, and a stunning statement fireplace create an atmosphere of effortless elegance. Natural light floods the space, blurring the line between indoor comfort and outdoor tranquility. The open-concept layout flows seamlessly into the dining area and the gourmet kitchen, featuring sleek custom cabinetry, high-end appliances, and refined finishes ideal for both everyday living and elevated entertaining. The main-level primary suite is a true private retreat. Enjoy an in-wall fireplace, a spa-inspired ensuite bath, and a screened-in porch overlooking the peaceful, tree-lined backdrop. Upstairs, four additional bedrooms provide flexibility and character, including two that share a spacious deck, one with a private loft, and another ensuite bedroom that serves as a secondary primary suite. Outdoors, the expansive deck and lush, secluded setting invite gatherings under the canopy of mature trees. Whether hosting a dinner party or savoring quiet mornings with nature, this home offers an unparalleled connection to its surroundings. Located moments from top-rated schools, fine dining, and premier shopping, and with quick access to major highways, this home delivers the best of both worlds: a tranquil sanctuary just minutes from Atlanta's vibrant urban core. Experience refined living in Sandy Springs-where modern luxury and timeless design come together in perfect harmony.
Home Details
Home Type
- Single Family
Est. Annual Taxes
- $7,594
Year Built
- Built in 1973 | Remodeled
Lot Details
- 1 Acre Lot
- Steep Slope
- Wooded Lot
- Private Yard
Parking
- 4 Car Attached Garage
- Garage Door Opener
Home Design
- Contemporary Architecture
- Slab Foundation
- Composition Roof
- Wood Siding
- Cedar
Interior Spaces
- 4,083 Sq Ft Home
- 3-Story Property
- Wet Bar
- Central Vacuum
- Beamed Ceilings
- Vaulted Ceiling
- Gas Log Fireplace
- Family Room with Fireplace
- 2 Fireplaces
- Breakfast Room
- Formal Dining Room
- Loft
- Screened Porch
- Home Gym
- Views of Woods
- Fire and Smoke Detector
Kitchen
- Double Oven
- Electric Oven
- Electric Range
- Range Hood
- Microwave
- Dishwasher
- Solid Surface Countertops
- White Kitchen Cabinets
- Disposal
Flooring
- Wood
- Ceramic Tile
- Vinyl
Bedrooms and Bathrooms
- 5 Bedrooms | 1 Primary Bedroom on Main
- Fireplace in Primary Bedroom
- Walk-In Closet
- Dual Vanity Sinks in Primary Bathroom
- Separate Shower in Primary Bathroom
- Soaking Tub
Laundry
- Laundry Room
- Laundry on main level
- Laundry Chute
Finished Basement
- Basement Fills Entire Space Under The House
- Interior and Exterior Basement Entry
- Finished Basement Bathroom
- Natural lighting in basement
Outdoor Features
- Deck
Schools
- Heards Ferry Elementary School
- Ridgeview Charter Middle School
- Riverwood International Charter High School
Utilities
- Zoned Heating and Cooling
- Underground Utilities
- 220 Volts
- High Speed Internet
- Phone Available
- Cable TV Available
Community Details
- Davis Woods Subdivision
Listing and Financial Details
- Assessor Parcel Number 17 0163 LL0693
Map
Home Values in the Area
Average Home Value in this Area
Tax History
| Year | Tax Paid | Tax Assessment Tax Assessment Total Assessment is a certain percentage of the fair market value that is determined by local assessors to be the total taxable value of land and additions on the property. | Land | Improvement |
|---|---|---|---|---|
| 2025 | $7,594 | $509,520 | $236,160 | $273,360 |
| 2023 | $9,744 | $345,200 | $94,720 | $250,480 |
| 2022 | $7,162 | $345,200 | $94,720 | $250,480 |
| 2021 | $7,139 | $397,040 | $244,920 | $152,120 |
| 2020 | $7,172 | $274,920 | $114,920 | $160,000 |
| 2019 | $7,065 | $270,120 | $112,920 | $157,200 |
| 2018 | $8,204 | $275,520 | $117,840 | $157,680 |
| 2017 | $6,431 | $202,040 | $82,480 | $119,560 |
| 2016 | $6,431 | $202,040 | $82,480 | $119,560 |
| 2015 | $6,453 | $202,040 | $82,480 | $119,560 |
| 2014 | $6,687 | $202,040 | $82,480 | $119,560 |
Property History
| Date | Event | Price | List to Sale | Price per Sq Ft |
|---|---|---|---|---|
| 10/28/2025 10/28/25 | For Sale | $1,695,000 | -- | $415 / Sq Ft |
Purchase History
| Date | Type | Sale Price | Title Company |
|---|---|---|---|
| Warranty Deed | $835,000 | -- | |
| Deed | $515,000 | -- | |
| Deed | $492,500 | -- | |
| Quit Claim Deed | -- | -- | |
| Deed | $455,000 | -- | |
| Deed | $470,000 | -- |
Mortgage History
| Date | Status | Loan Amount | Loan Type |
|---|---|---|---|
| Closed | $993,400 | New Conventional | |
| Previous Owner | $412,000 | New Conventional | |
| Previous Owner | $394,000 | New Conventional | |
| Previous Owner | $318,500 | New Conventional | |
| Previous Owner | $100,000 | New Conventional |
Source: First Multiple Listing Service (FMLS)
MLS Number: 7673647
APN: 17-0163-LL-069-3
- 115 Mount Paran Ridge
- 4975 Rebel Trail
- 4655 Jett Rd NW
- 490 Mount Paran Rd NW
- 4615 Northside Dr
- 4955 Powers Ferry Rd
- 4888 Jett Rd NW
- 4745 E Conway Dr NW
- 4584 E Conway Dr NW Unit 3
- 4755 Lafayette Ave NW
- 205 Powers Cove NW
- 4795 Woodvale Dr
- 620 Allen Ct NW
- 4684 Northside Dr NW
- 5211 Powers Ferry Rd NW
- 388 Londonberry Rd NW
- 4670 Dudley Ln NW
- 4377 Paran Place NW
- 265 Tara Trail NW
- 5315 N Powers Ferry Rd NW
- 115 Mount Paran Ridge
- 620 Allen Ct NW
- 4555 Runnemede Rd NW
- 4415 Northside Chase NW
- 4224 E Conway Dr NW
- 4595 Dudley Ln NW
- 35 Mount Paran Rd NW
- 19 Spruell Springs Rd
- 235 Hillside Dr NW
- 5390 Harrowood Ln NW
- 4615 Mystic Dr NE
- 4600 Roswell Rd Unit 121
- 4883 Roswell Rd
- 240 Mystic Ridge Hill
- 225 Franklin Rd NE
- 4616 Roswell Rd
- 4883 Roswell Rd Unit 6O
- 2060 Chastain Park Ct NE
- 4761 Roswell Rd
- 118 Chestnut Cir
