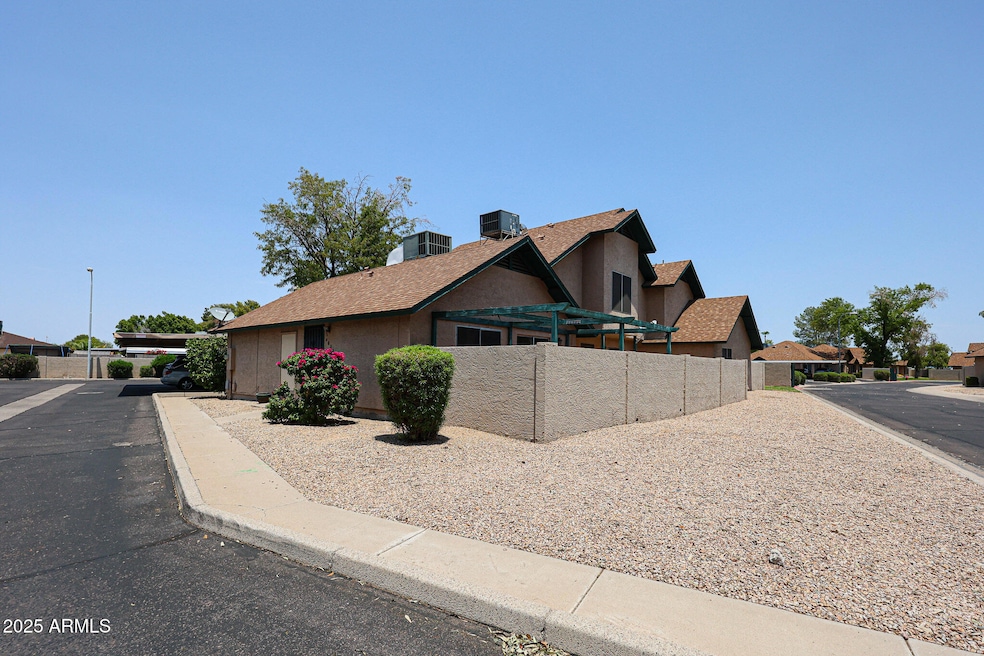
4830 W Manzanita Dr Glendale, AZ 85302
Estimated payment $1,458/month
Highlights
- Vaulted Ceiling
- Eat-In Kitchen
- Tile Flooring
- Corner Lot
- Patio
- Central Air
About This Home
Enjoy this bright and fresh two-bedroom patio home, a single-story located within Terrace Green master development. Recent upgrades include new wood plank tile throughout and new kitchen cabinets and countertops (7/2025). The interior boasts new crisp white paint scheme. Convenience is key with an interior washer and dryer hook up. The low-maintenance patio area features red brick pavers and an awning shade structure, perfect for relaxing. One covered parking space is provided, with guest parking available directly outside the townhome. This property is an excellent investment, whether you plan to move in or lease it out.
Townhouse Details
Home Type
- Townhome
Est. Annual Taxes
- $416
Year Built
- Built in 1982
Lot Details
- 1,093 Sq Ft Lot
- Wood Fence
- Block Wall Fence
HOA Fees
- $264 Monthly HOA Fees
Home Design
- Wood Frame Construction
- Composition Roof
- Stucco
Interior Spaces
- 796 Sq Ft Home
- 1-Story Property
- Vaulted Ceiling
- Tile Flooring
- Washer and Dryer Hookup
Kitchen
- Kitchen Updated in 2025
- Eat-In Kitchen
- Laminate Countertops
Bedrooms and Bathrooms
- 2 Bedrooms
- Bathroom Updated in 2024
- Primary Bathroom is a Full Bathroom
- 1 Bathroom
Parking
- 1 Carport Space
- Assigned Parking
Outdoor Features
- Patio
Schools
- Horizon Elementary And Middle School
- Apollo High School
Utilities
- Central Air
- Heating Available
- High Speed Internet
- Cable TV Available
Community Details
- Association fees include roof repair, ground maintenance, street maintenance, trash, water, maintenance exterior
- Prm Assoc. Mgmt Association, Phone Number (623) 974-8585
- Built by Silvergate Homes
- Terrace Green Subdivision
Listing and Financial Details
- Tax Lot 12
- Assessor Parcel Number 148-12-580
Map
Home Values in the Area
Average Home Value in this Area
Tax History
| Year | Tax Paid | Tax Assessment Tax Assessment Total Assessment is a certain percentage of the fair market value that is determined by local assessors to be the total taxable value of land and additions on the property. | Land | Improvement |
|---|---|---|---|---|
| 2025 | $416 | $3,519 | -- | -- |
| 2024 | $378 | $3,352 | -- | -- |
| 2023 | $378 | $13,080 | $2,610 | $10,470 |
| 2022 | $376 | $9,830 | $1,960 | $7,870 |
| 2021 | $374 | $9,300 | $1,860 | $7,440 |
| 2020 | $378 | $7,810 | $1,560 | $6,250 |
| 2019 | $375 | $7,100 | $1,420 | $5,680 |
| 2018 | $359 | $5,600 | $1,120 | $4,480 |
| 2017 | $364 | $4,750 | $950 | $3,800 |
| 2016 | $346 | $4,030 | $800 | $3,230 |
| 2015 | $326 | $3,860 | $770 | $3,090 |
Property History
| Date | Event | Price | Change | Sq Ft Price |
|---|---|---|---|---|
| 07/15/2025 07/15/25 | For Sale | $213,000 | -- | $268 / Sq Ft |
Purchase History
| Date | Type | Sale Price | Title Company |
|---|---|---|---|
| Interfamily Deed Transfer | -- | None Available | |
| Interfamily Deed Transfer | -- | First American Title Ins Co | |
| Cash Sale Deed | $27,500 | First American Title Ins Co | |
| Special Warranty Deed | -- | Servicelink | |
| Trustee Deed | $51,438 | Servicelink | |
| Warranty Deed | $66,950 | Stewart Title & Trust | |
| Warranty Deed | $52,500 | Ati Title Agency |
Mortgage History
| Date | Status | Loan Amount | Loan Type |
|---|---|---|---|
| Previous Owner | $25,000 | Stand Alone Second | |
| Previous Owner | $66,950 | New Conventional | |
| Previous Owner | $42,000 | New Conventional |
Similar Homes in the area
Source: Arizona Regional Multiple Listing Service (ARMLS)
MLS Number: 6893093
APN: 148-12-580
- 8023 N 49th Ave
- 4834 W Loma Ln
- 4803 W Harmont Dr
- 4849 W Northern Ave
- 4807 W Northern Ave
- 4730 W Northern Ave Unit 1115
- 4730 W Northern Ave Unit 1170
- 4730 W Northern Ave Unit 1141
- 4730 W Northern Ave Unit 2102
- 4730 W Northern Ave Unit 1102
- 4831 W El Caminito Dr
- 4713 W Northern Ave
- 8227 N 47th Dr
- 7882 N 47th Ave
- 4733 W Hayward Ave
- 4642 W Augusta Ave
- 8345 N 50th Dr
- 4630 W El Caminito Dr
- 4627 W Laurie Ln
- 5038 W Echo Ln
- 4846 W Northern Ave
- 4730 W Northern Ave Unit 1141
- 4949 W Northern Ave
- 7721 N 47th Dr Unit ID1039622P
- 7711 N 51st Ave
- 5220 W Northern Ave
- 7971 N 53rd Ave
- 7959 N 53rd Ave
- 4637 W Vista Ave
- 4614 W Diana Ave
- 8751 N 51st Ave
- 7801 N 44th Dr Unit 1197
- 5011 W State Ave
- 5424 W Laurie Ln
- 4857 W Townley Ave
- 5375 W Kaler Cir
- 4901 W Puget Ave
- 4214 W Las Palmaritas Dr
- 8520 N 54th Dr
- 7784 N 55th Dr






