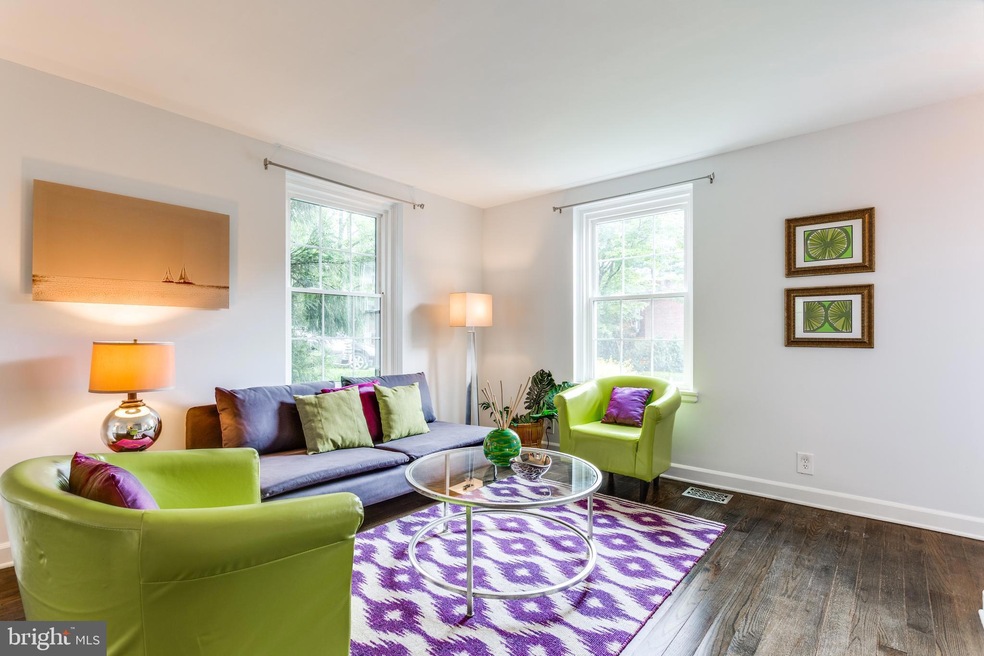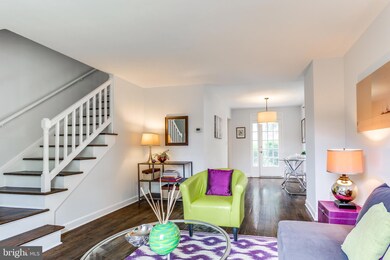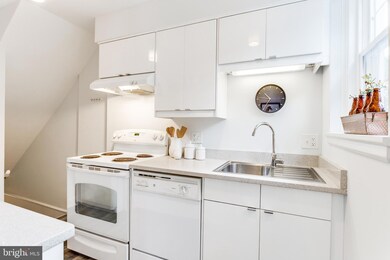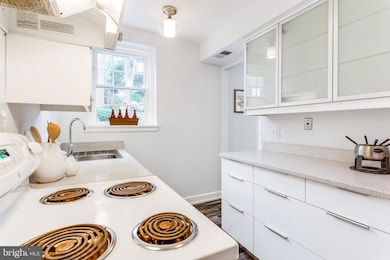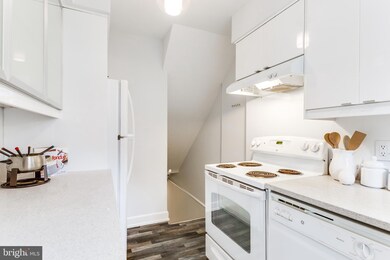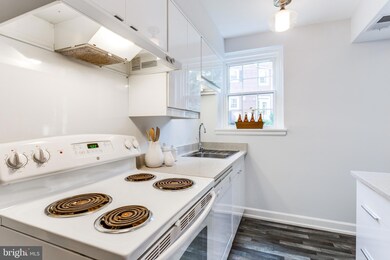
4831 28th St S Unit A Arlington, VA 22206
Fairlington NeighborhoodHighlights
- View of Trees or Woods
- Open Floorplan
- Deck
- Gunston Middle School Rated A-
- Colonial Architecture
- Premium Lot
About This Home
As of November 2020Location, Location, Location! End-Unit Stunning Home Backing To Lush Trees and Green Spaces In Rare Fairlington Cul-De-Sac. The Open Concept Floor-Plan Shows Its Lovely Main Level Living and Dining Rooms w/ Pristine Hardwoods On Two Levels. Just A Few Steps To A Frech Door Leading To Your Large Outdoor Space. Fabulous Outdoor Space For Entertaining or Just Relaxing. Back Inside You'll Find A Completely Renovated Kitchen Anchored By White Custom Cabinetry, Modern Appliances, and Recessed Lighting. Down-Stairs To The Fully Finished Basement/Second Living Space. This Large Bonus-Multipurpose Room Is An Incredibly Inviting Space To Be Enjoyed By All. The Back Den Is Used As a 3rd Bedroom w/ Fully Renovated En-Suite Full Bath. Upstairs To A Wonderful Large Master Bedroom Oasis w/ Ample Walk-In Closet. 2nd Bedroom Upstairs Is Also A Multi-Purpose Room Perfect For An Office and Or BR. Fully Renovated Master Bath w/ Thoughtfully Chosen Materials and Finishes. The Entire Home Is Just Painted In Chic Modern Move-In Neutral Paint Colors. Energy-Efficient Windows. Highly Rated HVAC and HWH. Low Condo-Fee. 6 Pools, 12 Tennis Courts and Tot Lots For Your Pleasure. A Commuters Dream Minutes to The Pentagon or Downtown DC. The Incredible Green Spaces and Abundance Of Park Like Settings Are One Of The Reasons So Many People Are Drawn To This Incredible Community. There Are Five Major Shopping Areas All Within Walking Distance Giving Residents The Ability To Walk Everywhere. The New Alexandria Gateway Featuring a Harris Teeter Grocery Is Now A 5 Minute Walk, Just On The Other Side Of King St! Also, Walk To Shirlington Village Which Offers Shops, Restaurants, Grocery Store, Library, Movie Theatre, and Signature Theatre. The Community Has a Plethora Of Walking Trails, Dog Parks, And An Unmatched Friendliness That Is Refreshing. We Hope To See You Soon Visiting This Wonderful Place to Live.
Townhouse Details
Home Type
- Townhome
Est. Annual Taxes
- $4,618
Year Built
- Built in 1944
Lot Details
- No Through Street
- Corner Lot
- Partially Wooded Lot
- Backs to Trees or Woods
- Front and Side Yard
- Property is in excellent condition
HOA Fees
- $406 Monthly HOA Fees
Property Views
- Woods
- Garden
- Courtyard
Home Design
- Colonial Architecture
- Contemporary Architecture
- Brick Exterior Construction
- Composition Roof
Interior Spaces
- Property has 3 Levels
- Open Floorplan
- Recessed Lighting
- Double Hung Windows
- Insulated Doors
- Living Room
- Dining Room
- Den
- Recreation Room
- Wood Flooring
- Basement
Kitchen
- Stove
- Built-In Microwave
- Dishwasher
- Disposal
Bedrooms and Bathrooms
- 2 Bedrooms
- En-Suite Primary Bedroom
Laundry
- Dryer
- Washer
Parking
- 2 Open Parking Spaces
- 2 Parking Spaces
- Parking Lot
- Unassigned Parking
Eco-Friendly Details
- Energy-Efficient Windows
Outdoor Features
- Balcony
- Deck
- Exterior Lighting
- Porch
Schools
- Abingdon Elementary School
- Gunston Middle School
- Wakefield High School
Utilities
- Central Heating and Cooling System
- Vented Exhaust Fan
- Electric Water Heater
Listing and Financial Details
- Assessor Parcel Number 29-005-529
Community Details
Overview
- Association fees include appliance maintenance, all ground fee, common area maintenance, custodial services maintenance, exterior building maintenance, insurance, lawn care front, lawn care rear, lawn care side, lawn maintenance, management, parking fee, pool(s), recreation facility, reserve funds, road maintenance, sewer, snow removal, trash, water
- Fairlington Villages Condos
- Fairlington Subdivision, Clarendon Floorplan
- Fairlington Villages Community
- Property Manager
Amenities
- Common Area
- Meeting Room
- Party Room
- Recreation Room
Recreation
- Tennis Courts
- Soccer Field
- Community Playground
- Community Pool
Pet Policy
- Pets Allowed
Security
- Security Service
Ownership History
Purchase Details
Home Financials for this Owner
Home Financials are based on the most recent Mortgage that was taken out on this home.Purchase Details
Home Financials for this Owner
Home Financials are based on the most recent Mortgage that was taken out on this home.Similar Homes in Arlington, VA
Home Values in the Area
Average Home Value in this Area
Purchase History
| Date | Type | Sale Price | Title Company |
|---|---|---|---|
| Warranty Deed | $499,900 | Ekko Title | |
| Warranty Deed | $374,900 | -- |
Mortgage History
| Date | Status | Loan Amount | Loan Type |
|---|---|---|---|
| Open | $409,900 | New Conventional | |
| Previous Owner | $356,150 | New Conventional |
Property History
| Date | Event | Price | Change | Sq Ft Price |
|---|---|---|---|---|
| 11/06/2020 11/06/20 | Sold | $499,900 | 0.0% | $542 / Sq Ft |
| 09/23/2020 09/23/20 | For Sale | $499,900 | +33.3% | $542 / Sq Ft |
| 05/11/2012 05/11/12 | Sold | $374,900 | 0.0% | $271 / Sq Ft |
| 04/13/2012 04/13/12 | Pending | -- | -- | -- |
| 04/10/2012 04/10/12 | Price Changed | $374,900 | -1.3% | $271 / Sq Ft |
| 03/23/2012 03/23/12 | Price Changed | $380,000 | -2.6% | $275 / Sq Ft |
| 03/02/2012 03/02/12 | For Sale | $390,000 | +4.0% | $282 / Sq Ft |
| 03/02/2012 03/02/12 | Off Market | $374,900 | -- | -- |
Tax History Compared to Growth
Tax History
| Year | Tax Paid | Tax Assessment Tax Assessment Total Assessment is a certain percentage of the fair market value that is determined by local assessors to be the total taxable value of land and additions on the property. | Land | Improvement |
|---|---|---|---|---|
| 2025 | $5,801 | $561,600 | $53,500 | $508,100 |
| 2024 | $5,340 | $516,900 | $53,500 | $463,400 |
| 2023 | $5,324 | $516,900 | $53,500 | $463,400 |
| 2022 | $5,233 | $508,100 | $53,500 | $454,600 |
| 2021 | $5,018 | $487,200 | $48,200 | $439,000 |
| 2020 | $4,678 | $455,900 | $48,200 | $407,700 |
| 2019 | $4,375 | $426,400 | $44,300 | $382,100 |
| 2018 | $4,182 | $415,700 | $44,300 | $371,400 |
| 2017 | $4,077 | $405,300 | $44,300 | $361,000 |
| 2016 | $3,983 | $401,900 | $44,300 | $357,600 |
| 2015 | $4,037 | $405,300 | $44,300 | $361,000 |
| 2014 | $4,037 | $405,300 | $44,300 | $361,000 |
Agents Affiliated with this Home
-

Seller's Agent in 2020
Thomas Arehart
Samson Properties
(703) 314-7374
57 in this area
84 Total Sales
-

Buyer's Agent in 2020
Tania Squadrini Hosmer
Keller Williams Realty
(703) 403-8225
2 in this area
17 Total Sales
-

Seller's Agent in 2012
Joanne Ritchick
Long & Foster
(571) 215-3350
16 in this area
41 Total Sales
-

Seller Co-Listing Agent in 2012
Juliet Flory
Long & Foster
(703) 599-3111
24 in this area
41 Total Sales
-
L
Buyer's Agent in 2012
Lynda Krop
Samson Properties
Map
Source: Bright MLS
MLS Number: VAAR170184
APN: 29-005-529
- 2605 S Walter Reed Dr Unit A
- 4825 27th Rd S
- 4803 27th Rd S
- 2637 S Walter Reed Dr Unit B
- 2641 S Walter Reed Dr Unit B
- 2432 S Culpeper St
- 2707 S Walter Reed Dr Unit A
- 2517 A S Walter Reed Dr Unit A
- 2546 S Walter Reed Dr Unit B
- 2505 S Walter Reed Dr Unit A
- 4520 King St Unit 609
- 5017 23rd St S
- 3300 S 28th St Unit 403
- 2950 S Columbus St Unit C1
- 3314 S 28th St Unit 203
- 3314 S 28th St Unit 304
- 3210 S 28th St Unit 202
- 2917 D S Woodstock St 4 Unit 4
- 3101 N Hampton Dr Unit 407
- 3101 N Hampton Dr Unit 1519
