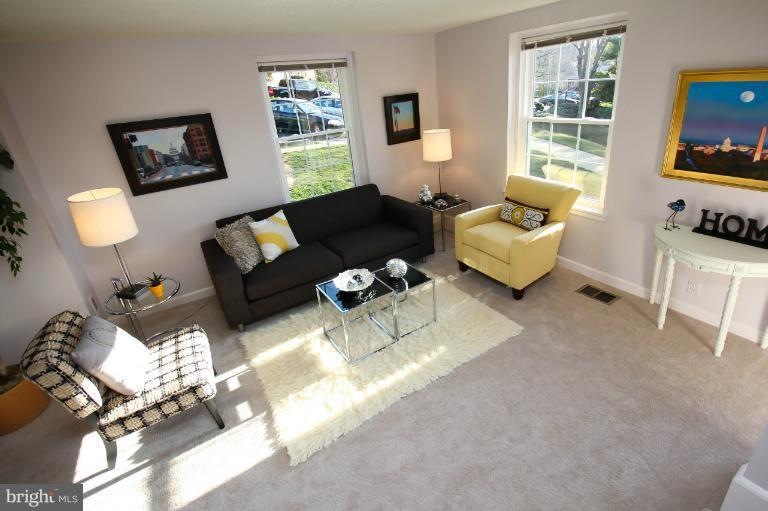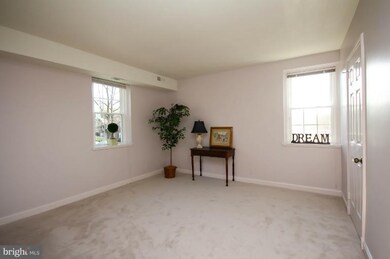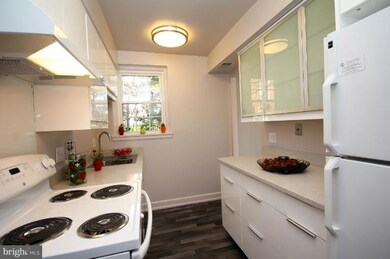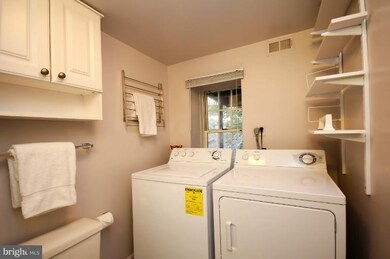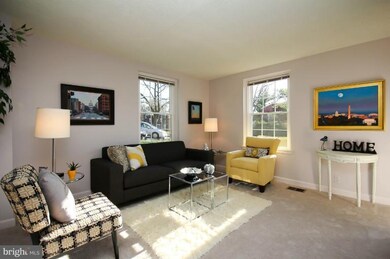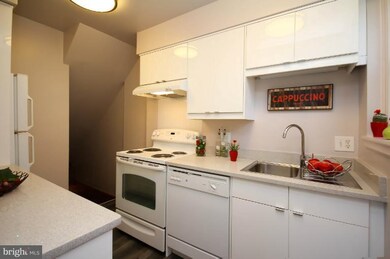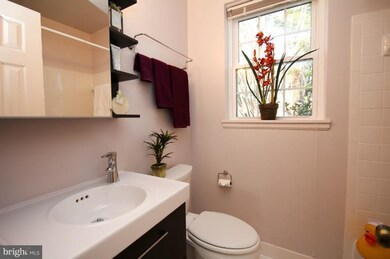
4831 28th St S Unit A Arlington, VA 22206
Fairlington NeighborhoodHighlights
- Open Floorplan
- Colonial Architecture
- Community Pool
- Gunston Middle School Rated A-
- Game Room
- Tennis Courts
About This Home
As of November 2020Gorgeous contemporary renovation! Just abt everything is new. HVAC 2011, windows-just installed, brand new flooring & lighting thru out. Kitchen has Quartz counter tops, popped up ceiling w/recessed lights, new cabinetry & flooring - it all has been done! Both baths have updates & the home shows beautifully. Minutes to DC, Pentagon, & Old Town, great parking & Metrobus stop abt 2 blocks away.
Last Agent to Sell the Property
Long & Foster Real Estate, Inc. License #SP40000226 Listed on: 03/02/2012

Last Buyer's Agent
Lynda Krop
Samson Properties
Townhouse Details
Home Type
- Townhome
Est. Annual Taxes
- $3,739
Year Built
- Built in 1944
Lot Details
- 1 Common Wall
- Historic Home
- Property is in very good condition
HOA Fees
- $335 Monthly HOA Fees
Home Design
- Colonial Architecture
- Brick Exterior Construction
- Slate Roof
Interior Spaces
- 1,383 Sq Ft Home
- Property has 3 Levels
- Open Floorplan
- Window Treatments
- Combination Dining and Living Room
- Den
- Game Room
Kitchen
- Electric Oven or Range
- Stove
- Dishwasher
- Disposal
Bedrooms and Bathrooms
- 2 Bedrooms
- 2 Full Bathrooms
Laundry
- Dryer
- Washer
Finished Basement
- Basement Fills Entire Space Under The House
- Connecting Stairway
- Basement Windows
Parking
- On-Street Parking
- Rented or Permit Required
- Unassigned Parking
Utilities
- Forced Air Heating and Cooling System
- Vented Exhaust Fan
- Programmable Thermostat
- Electric Water Heater
Listing and Financial Details
- Assessor Parcel Number 29-005-529
Community Details
Overview
- Association fees include common area maintenance, exterior building maintenance, lawn maintenance, management, insurance, reserve funds, sewer, snow removal, trash, water
- Clarendon Iii
- Fairlington Villages Community
- The community has rules related to alterations or architectural changes, parking rules, no recreational vehicles, boats or trailers
Amenities
- Common Area
- Community Center
Recreation
- Tennis Courts
- Community Basketball Court
- Community Playground
- Community Pool
- Jogging Path
- Bike Trail
Pet Policy
- Pets Allowed
- Pet Restriction
Ownership History
Purchase Details
Home Financials for this Owner
Home Financials are based on the most recent Mortgage that was taken out on this home.Purchase Details
Home Financials for this Owner
Home Financials are based on the most recent Mortgage that was taken out on this home.Similar Homes in the area
Home Values in the Area
Average Home Value in this Area
Purchase History
| Date | Type | Sale Price | Title Company |
|---|---|---|---|
| Warranty Deed | $499,900 | Ekko Title | |
| Warranty Deed | $374,900 | -- |
Mortgage History
| Date | Status | Loan Amount | Loan Type |
|---|---|---|---|
| Open | $409,900 | New Conventional | |
| Previous Owner | $356,150 | New Conventional |
Property History
| Date | Event | Price | Change | Sq Ft Price |
|---|---|---|---|---|
| 11/06/2020 11/06/20 | Sold | $499,900 | 0.0% | $542 / Sq Ft |
| 09/23/2020 09/23/20 | For Sale | $499,900 | +33.3% | $542 / Sq Ft |
| 05/11/2012 05/11/12 | Sold | $374,900 | 0.0% | $271 / Sq Ft |
| 04/13/2012 04/13/12 | Pending | -- | -- | -- |
| 04/10/2012 04/10/12 | Price Changed | $374,900 | -1.3% | $271 / Sq Ft |
| 03/23/2012 03/23/12 | Price Changed | $380,000 | -2.6% | $275 / Sq Ft |
| 03/02/2012 03/02/12 | For Sale | $390,000 | +4.0% | $282 / Sq Ft |
| 03/02/2012 03/02/12 | Off Market | $374,900 | -- | -- |
Tax History Compared to Growth
Tax History
| Year | Tax Paid | Tax Assessment Tax Assessment Total Assessment is a certain percentage of the fair market value that is determined by local assessors to be the total taxable value of land and additions on the property. | Land | Improvement |
|---|---|---|---|---|
| 2025 | $5,801 | $561,600 | $53,500 | $508,100 |
| 2024 | $5,340 | $516,900 | $53,500 | $463,400 |
| 2023 | $5,324 | $516,900 | $53,500 | $463,400 |
| 2022 | $5,233 | $508,100 | $53,500 | $454,600 |
| 2021 | $5,018 | $487,200 | $48,200 | $439,000 |
| 2020 | $4,678 | $455,900 | $48,200 | $407,700 |
| 2019 | $4,375 | $426,400 | $44,300 | $382,100 |
| 2018 | $4,182 | $415,700 | $44,300 | $371,400 |
| 2017 | $4,077 | $405,300 | $44,300 | $361,000 |
| 2016 | $3,983 | $401,900 | $44,300 | $357,600 |
| 2015 | $4,037 | $405,300 | $44,300 | $361,000 |
| 2014 | $4,037 | $405,300 | $44,300 | $361,000 |
Agents Affiliated with this Home
-
Thomas Arehart

Seller's Agent in 2020
Thomas Arehart
Samson Properties
(703) 314-7374
58 in this area
85 Total Sales
-
Tania Squadrini Hosmer

Buyer's Agent in 2020
Tania Squadrini Hosmer
Keller Williams Realty
(703) 403-8225
2 in this area
18 Total Sales
-
Joanne Ritchick

Seller's Agent in 2012
Joanne Ritchick
Long & Foster
(571) 215-3350
17 in this area
44 Total Sales
-
Juliet Flory

Seller Co-Listing Agent in 2012
Juliet Flory
Long & Foster
(703) 599-3111
25 in this area
44 Total Sales
-
L
Buyer's Agent in 2012
Lynda Krop
Samson Properties
Map
Source: Bright MLS
MLS Number: 1003870718
APN: 29-005-529
- 4820 28th St S
- 2605 S Walter Reed Dr Unit A
- 4803 27th Rd S
- 2637 S Walter Reed Dr Unit B
- 2743 S Buchanan St
- 2641 S Walter Reed Dr Unit B
- 2432 S Culpeper St
- 2802 S Columbus St Unit A2
- 2546 S Walter Reed Dr Unit B
- 4811 29th St S Unit B2
- 2505 S Walter Reed Dr Unit A
- 5021 24th St S
- 4520 King St Unit 205
- 4520 King St Unit 609
- 5017 23rd St S
- 3300 S 28th St Unit 403
- 2950 S Columbus St Unit C1
- 3314 S 28th St Unit 304
- 2967 S Columbus St Unit B2
- 3210 S 28th St Unit 202
