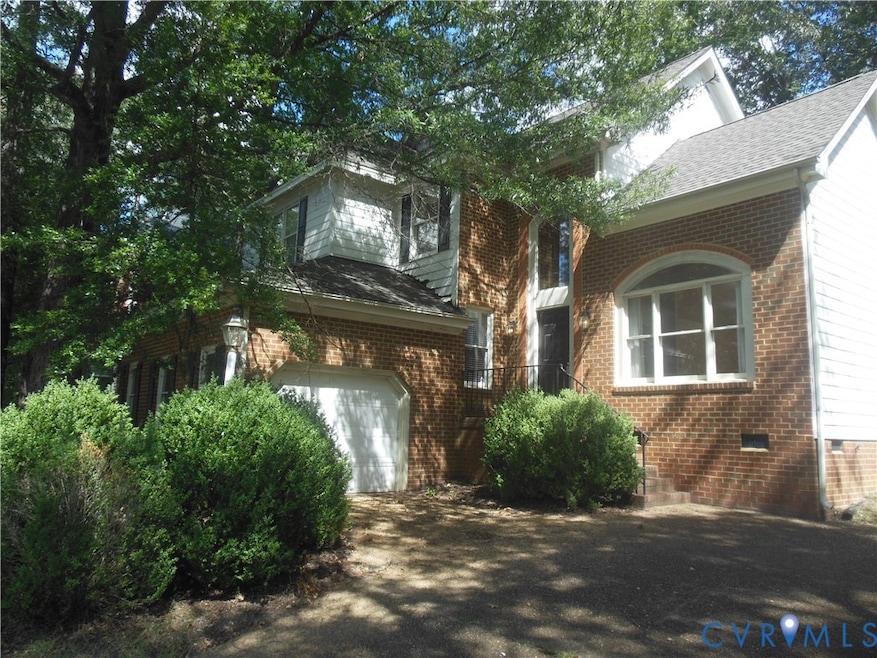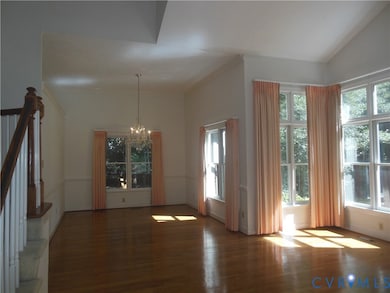4831 Cedar Branch Ct Glen Allen, VA 23060
Innsbrook NeighborhoodEstimated payment $2,864/month
Highlights
- Colonial Architecture
- Deck
- Main Floor Bedroom
- Rivers Edge Elementary School Rated A-
- Wood Flooring
- Loft
About This Home
Price Adjustment to $469,900!!! Welcome to 4831 Cedar Branch Ct located in the sought after neighborhood of the Cedars at Innsbrook. This Transitional home has the elegance to make your new home inviting to your family and guests. Enter into the Living Room with it's massive Ballroom feeling. Next, flow into the formal dining rm showcasing it's beautiful chandelier. Completing your Formal area. Down the Hallway you will come to the Family area with it's Open Kitchen - Family Room concept. The Eat-In Kitchen functions well for cooking those Family meals and the adjoining Family Room enhances with it's cozy Fireplace. Completing this area is a well-lit Florida Rooms where you can sit with your coffee and a good book. There is a First Floor Guest Bedroom which is serviced with a shower Bathroom. The Upper Level an open Loft area overlooks the grand Living Room making a great Office or Study Room. The Upper Level continues with a large Primary Bedroom and Bath with a Double Vanity, Glass Enclosed Shower, and Jacuzzi Tub. The Walk-In Closet ensures more than ample space for your clothing. The remaining Bedroom and Hall Tub Bath complete the Upper Level. The Attached Garage gives enough space for your car and additional workshop area. The wooded lot gives privacy to sit on your Rear Deck and enjoy nature. This is a home which you will definitely want to see...
Home Details
Home Type
- Single Family
Est. Annual Taxes
- $4,424
Year Built
- Built in 1993
Lot Details
- 8,359 Sq Ft Lot
- Zoning described as R3A
HOA Fees
- $14 Monthly HOA Fees
Parking
- 1.5 Car Attached Garage
- Shared Driveway
- Off-Street Parking
Home Design
- Colonial Architecture
- Transitional Architecture
- Fire Rated Drywall
- Frame Construction
- Composition Roof
- Hardboard
Interior Spaces
- 2,311 Sq Ft Home
- 2-Story Property
- Ceiling Fan
- Fireplace Features Masonry
- Separate Formal Living Room
- Loft
- Crawl Space
- Fire and Smoke Detector
- Washer and Dryer Hookup
Kitchen
- Eat-In Kitchen
- Stove
- Microwave
- Dishwasher
- Granite Countertops
- Laminate Countertops
- Disposal
Flooring
- Wood
- Carpet
- Ceramic Tile
- Vinyl
Bedrooms and Bathrooms
- 3 Bedrooms
- Main Floor Bedroom
- En-Suite Primary Bedroom
- Walk-In Closet
- 3 Full Bathrooms
- Soaking Tub
Outdoor Features
- Deck
Schools
- Rivers Edge Elementary School
- Holman Middle School
- Glen Allen High School
Utilities
- Central Air
- Heat Pump System
- Water Heater
Community Details
- Cedars At Innsbrook Subdivision
- The community has rules related to allowing corporate owners
Listing and Financial Details
- Tax Lot 2
- Assessor Parcel Number 749-767-2033
Map
Home Values in the Area
Average Home Value in this Area
Tax History
| Year | Tax Paid | Tax Assessment Tax Assessment Total Assessment is a certain percentage of the fair market value that is determined by local assessors to be the total taxable value of land and additions on the property. | Land | Improvement |
|---|---|---|---|---|
| 2025 | $4,424 | $523,700 | $120,000 | $403,700 |
| 2024 | $4,424 | $472,400 | $120,000 | $352,400 |
| 2023 | $4,015 | $472,400 | $120,000 | $352,400 |
| 2022 | $3,337 | $392,600 | $100,000 | $292,600 |
| 2021 | $3,165 | $352,200 | $75,000 | $277,200 |
| 2020 | $3,064 | $352,200 | $75,000 | $277,200 |
| 2019 | $3,064 | $352,200 | $75,000 | $277,200 |
| 2018 | $2,892 | $332,400 | $75,000 | $257,400 |
| 2017 | $2,815 | $323,600 | $75,000 | $248,600 |
| 2016 | $2,619 | $301,000 | $70,000 | $231,000 |
| 2015 | $2,510 | $301,000 | $70,000 | $231,000 |
| 2014 | $2,510 | $288,500 | $70,000 | $218,500 |
Property History
| Date | Event | Price | List to Sale | Price per Sq Ft |
|---|---|---|---|---|
| 11/11/2025 11/11/25 | Price Changed | $469,900 | -4.1% | $203 / Sq Ft |
| 09/09/2025 09/09/25 | Price Changed | $489,900 | -2.0% | $212 / Sq Ft |
| 08/09/2025 08/09/25 | For Sale | $499,900 | -- | $216 / Sq Ft |
Purchase History
| Date | Type | Sale Price | Title Company |
|---|---|---|---|
| Trustee Deed | $480,000 | None Listed On Document | |
| Trustee Deed | $480,000 | None Listed On Document | |
| Warranty Deed | -- | -- | |
| Warranty Deed | -- | -- |
Mortgage History
| Date | Status | Loan Amount | Loan Type |
|---|---|---|---|
| Previous Owner | $44,400 | New Conventional | |
| Previous Owner | $177,600 | New Conventional |
Source: Central Virginia Regional MLS
MLS Number: 2522390
APN: 749-767-2033
- 4436 Dominion Forest Cir
- 4440 Dominion Forest Cir
- 4442 Dominion Forest Cir
- 4444 Dominion Forest Cir
- 4446 Dominion Forest Cir
- 4448 Dominion Forest Cir
- 4450 Dominion Forest Cir
- 4406 Dominion Forest Cir
- Drake Plan at Innsbrook Square Townhomes
- Cameron Plan at Innsbrook Square Townhomes
- 4150 San Marco Dr
- 918 Jamerson Ln
- 305 Jamerson Ct
- 4712 Squaw Valley Ct
- 5004 Sadler Place Terrace
- 4700 Squaw Valley Ct
- 4620 Fort McHenry Pkwy
- 11539 Sadler Grove Rd
- 5046 Willows Green Rd
- 10845 Snowmass Ct
- 10945 Nuckols Rd
- 4406 Dominion Forest Cir
- 4368 Dominion Forest Cir
- 4301 Dominion Blvd
- 4127 San Marco Dr
- 11128 Swanee Mill Trace Unit 11128
- 5617 Benoni Ct
- 4500 Metropolis Dr
- 4231 Park Pl Ct
- 4700 the Gardens Dr
- 4180 Innesbrook Rd
- 4225 Innslake Dr
- 4610 Twin Hickory Lake Dr
- 4008 Gaelic Ln
- 5409 Cranston Ct
- 11401 Old Nuckols Rd
- 10060 W Broad St
- 9528 Meredith Creek Ln
- 1408 New Haven Ct
- 9951 Racquet Club Ln







