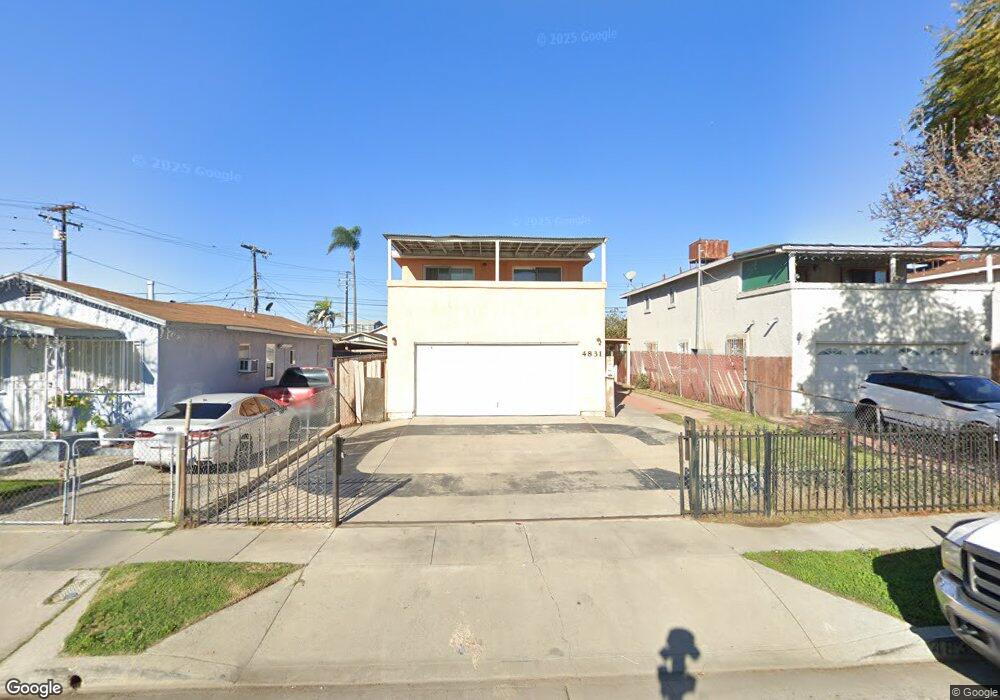4831 Grape St Pico Rivera, CA 90660
Estimated Value: $598,000 - $799,000
4
Beds
3
Baths
1,477
Sq Ft
$488/Sq Ft
Est. Value
About This Home
This home is located at 4831 Grape St, Pico Rivera, CA 90660 and is currently estimated at $720,110, approximately $487 per square foot. 4831 Grape St is a home located in Los Angeles County with nearby schools including Montebello Gardens Elementary School, La Merced Intermediate School, and Montebello High School.
Ownership History
Date
Name
Owned For
Owner Type
Purchase Details
Closed on
Jun 26, 2012
Sold by
Shirazi Ramin E
Bought by
Abc Land Llc
Current Estimated Value
Purchase Details
Closed on
Mar 21, 2012
Sold by
Abc Land Llc
Bought by
Shirazi Ramin
Home Financials for this Owner
Home Financials are based on the most recent Mortgage that was taken out on this home.
Original Mortgage
$95,000
Interest Rate
3.91%
Mortgage Type
New Conventional
Purchase Details
Closed on
Apr 22, 2011
Sold by
H & R Block Bank
Bought by
Abc Land Llc
Home Financials for this Owner
Home Financials are based on the most recent Mortgage that was taken out on this home.
Original Mortgage
$90,000
Interest Rate
4.72%
Mortgage Type
Purchase Money Mortgage
Purchase Details
Closed on
Mar 17, 2011
Sold by
Sanchez Petra
Bought by
H & R Block Bank
Home Financials for this Owner
Home Financials are based on the most recent Mortgage that was taken out on this home.
Original Mortgage
$90,000
Interest Rate
4.72%
Mortgage Type
Purchase Money Mortgage
Purchase Details
Closed on
Jul 12, 2004
Sold by
Sanchez Petra
Bought by
Sanchez Petra
Purchase Details
Closed on
Oct 4, 2002
Sold by
Velasco Angelo A
Bought by
Sanchez Petra
Home Financials for this Owner
Home Financials are based on the most recent Mortgage that was taken out on this home.
Original Mortgage
$194,500
Interest Rate
6.17%
Purchase Details
Closed on
Jun 22, 2001
Sold by
Barbosa Rodolfo and Barbosa Rosa Maria
Bought by
Sanchez Petra
Home Financials for this Owner
Home Financials are based on the most recent Mortgage that was taken out on this home.
Original Mortgage
$171,970
Interest Rate
7%
Mortgage Type
FHA
Create a Home Valuation Report for This Property
The Home Valuation Report is an in-depth analysis detailing your home's value as well as a comparison with similar homes in the area
Home Values in the Area
Average Home Value in this Area
Purchase History
| Date | Buyer | Sale Price | Title Company |
|---|---|---|---|
| Abc Land Llc | -- | None Available | |
| Shirazi Ramin | -- | North American Title Co Inc | |
| Shirazi Ramin | -- | North American Title Co Inc | |
| Abc Land Llc | $130,000 | Ticor Title Company | |
| H & R Block Bank | $255,000 | None Available | |
| Sanchez Petra | -- | -- | |
| Sanchez Petra | -- | American Title Co | |
| Sanchez Petra | $174,500 | Fidelity Title |
Source: Public Records
Mortgage History
| Date | Status | Borrower | Loan Amount |
|---|---|---|---|
| Previous Owner | Shirazi Ramin | $95,000 | |
| Previous Owner | Abc Land Llc | $90,000 | |
| Previous Owner | Sanchez Petra | $194,500 | |
| Previous Owner | Sanchez Petra | $171,970 |
Source: Public Records
Tax History
| Year | Tax Paid | Tax Assessment Tax Assessment Total Assessment is a certain percentage of the fair market value that is determined by local assessors to be the total taxable value of land and additions on the property. | Land | Improvement |
|---|---|---|---|---|
| 2025 | $2,678 | $166,540 | $128,110 | $38,430 |
| 2024 | $2,678 | $163,276 | $125,599 | $37,677 |
| 2023 | $2,666 | $160,076 | $123,137 | $36,939 |
| 2022 | $2,569 | $156,938 | $120,723 | $36,215 |
| 2021 | $2,426 | $153,861 | $118,356 | $35,505 |
| 2019 | $2,330 | $149,299 | $114,847 | $34,452 |
| 2018 | $2,238 | $146,373 | $112,596 | $33,777 |
| 2016 | $2,128 | $140,691 | $108,225 | $32,466 |
| 2015 | $2,019 | $138,579 | $106,600 | $31,979 |
| 2014 | $2,005 | $135,865 | $104,512 | $31,353 |
Source: Public Records
Map
Nearby Homes
- 4753 Orange St
- 4724 Orange St
- 8630 Elba St
- 4660 Paramount Blvd
- 272 Maiden Ln
- 8421 Culp Dr
- 312 N Poplar Ave
- 128 S 2nd St
- 132 N 2nd St
- 4424 Calada Ave
- 424 Bradley Ave
- 4563 Bridgeview Ave
- 5259 Calico Ave
- 5239 Los Toros Ave
- 4707 Rosemead Blvd
- 344 N 1st St
- 4918 Rosemead Blvd
- 8509 Beverly Blvd Unit 24
- 8509 Beverly Blvd Unit 74
- 9329 Via Azul
