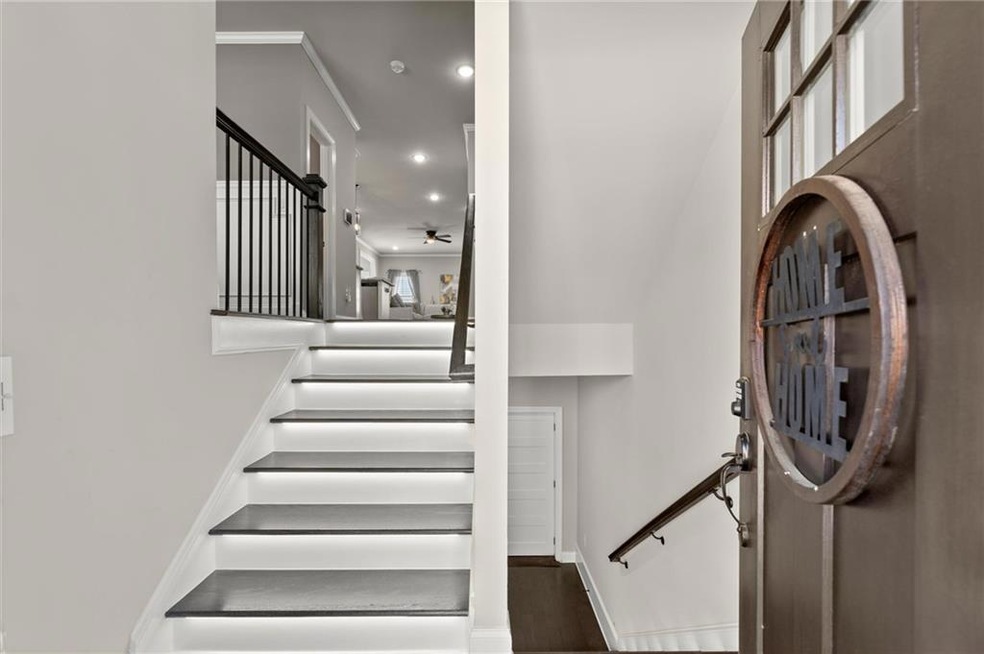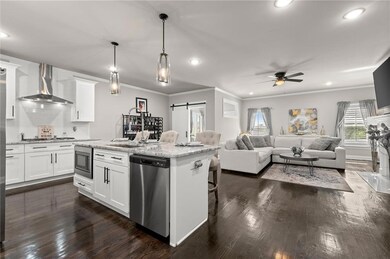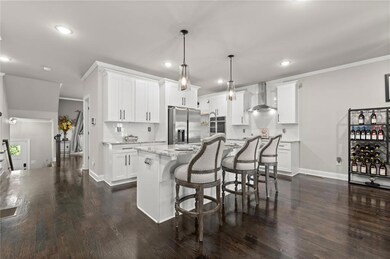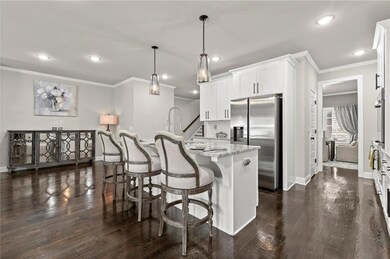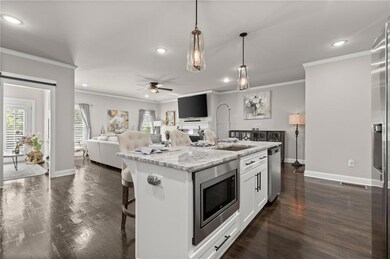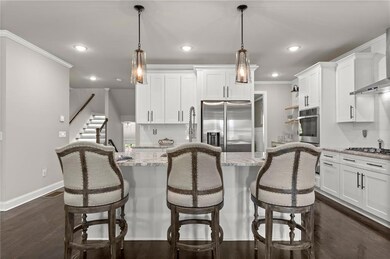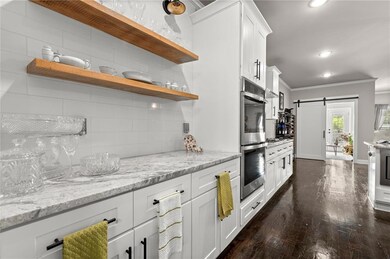4831 Stonehall Place Unit 4 Atlanta, GA 30349
Estimated payment $5,128/month
Highlights
- Open-Concept Dining Room
- Property is near public transit
- Traditional Architecture
- Nickajack Elementary School Rated A-
- Oversized primary bedroom
- Wood Flooring
About This Home
Welcome home to your private luxury townhome set within an exclusive, gated enclave of all-brick and stone residences. With a beautifully landscaped courtyard, additional guest parking, and secure entry, this community delivers sophistication and privacy from the moment you arrive. Step through the front door into a striking foyer featuring LED-lit staircases and a private elevator offering seamless access to all three levels. The main floor showcases a formal dining room, a gourmet kitchen with gas cooking and quartz countertops, and an inviting living room filled with natural light. Just beyond the living area is an enclosed sunroom with a Juliette balcony, and above it, clerestory windows channel soft sunlight into the living room, creating a bright, airy environment without the heat of direct sun. This home offers 3 oversized bedrooms, each with a full en-suite bathroom featuring upgraded tile and modern finishes. The upper-level primary suite boasts vaulted, beamed ceilings, generous closet space, and a spa-like bathroom with a freestanding soaking tub and frameless glass shower. The terrace level includes another large suite-ideal as a second primary-and provides access to the upgraded epoxy-coated garage with an interior storage room. With upgraded lighting throughout, energy-efficient LED fixtures, and timeless luxury design, this home blends comfort, elegance, and effortless living.
Co-Listing Agent
Nitara Class
Virtual Properties Realty.com License #419166
Townhouse Details
Home Type
- Townhome
Est. Annual Taxes
- $8,592
Year Built
- Built in 2022
Lot Details
- 1,307 Sq Ft Lot
- Property fronts a private road
- No Common Walls
- Landscaped
HOA Fees
- $200 Monthly HOA Fees
Parking
- 2 Car Garage
- Rear-Facing Garage
- Garage Door Opener
- Driveway Level
- Secured Garage or Parking
Home Design
- Traditional Architecture
- Brick Exterior Construction
- Slab Foundation
- Shingle Roof
Interior Spaces
- 3,414 Sq Ft Home
- 3-Story Property
- Beamed Ceilings
- Ceiling height of 9 feet on the main level
- Ceiling Fan
- Recessed Lighting
- Fireplace With Gas Starter
- ENERGY STAR Qualified Windows
- Entrance Foyer
- Family Room with Fireplace
- Living Room
- Open-Concept Dining Room
- Sun or Florida Room
- Neighborhood Views
- Pull Down Stairs to Attic
- Security Gate
Kitchen
- Eat-In Kitchen
- Walk-In Pantry
- Gas Oven
- Gas Cooktop
- Range Hood
- Microwave
- Dishwasher
- Kitchen Island
- Stone Countertops
- White Kitchen Cabinets
- Disposal
Flooring
- Wood
- Carpet
Bedrooms and Bathrooms
- Oversized primary bedroom
- Vaulted Bathroom Ceilings
- Dual Vanity Sinks in Primary Bathroom
- Separate Shower in Primary Bathroom
Laundry
- Laundry on upper level
- Electric Dryer Hookup
Eco-Friendly Details
- Energy-Efficient Appliances
- Energy-Efficient HVAC
- Energy-Efficient Lighting
- ENERGY STAR Qualified Equipment
- Energy-Efficient Thermostat
Outdoor Features
- Terrace
- Rain Gutters
Location
- Property is near public transit
- Property is near schools
- Property is near shops
Schools
- Nickajack Elementary School
- Campbell Middle School
- Campbell High School
Utilities
- Central Heating and Cooling System
- Underground Utilities
- 220 Volts in Garage
- Gas Water Heater
- High Speed Internet
- Phone Available
- Cable TV Available
Listing and Financial Details
- Home warranty included in the sale of the property
- Assessor Parcel Number 17090000340
Community Details
Overview
- $2,400 Initiation Fee
- Vinings Gateway Cityhomes Subdivision
- FHA/VA Approved Complex
Recreation
- Trails
Security
- Carbon Monoxide Detectors
- Fire and Smoke Detector
Map
Home Values in the Area
Average Home Value in this Area
Tax History
| Year | Tax Paid | Tax Assessment Tax Assessment Total Assessment is a certain percentage of the fair market value that is determined by local assessors to be the total taxable value of land and additions on the property. | Land | Improvement |
|---|---|---|---|---|
| 2025 | $8,592 | $285,160 | $70,000 | $215,160 |
| 2024 | $8,201 | $272,000 | $50,080 | $221,920 |
| 2023 | $8,201 | $272,000 | $50,080 | $221,920 |
| 2022 | $1,202 | $39,600 | $39,600 | $0 |
| 2021 | $1,202 | $39,600 | $39,600 | $0 |
| 2020 | $1,202 | $39,600 | $39,600 | $0 |
| 2019 | $1,335 | $44,000 | $44,000 | $0 |
| 2018 | $1,214 | $40,000 | $40,000 | $0 |
| 2017 | $1,150 | $40,000 | $40,000 | $0 |
| 2016 | $345 | $12,000 | $12,000 | $0 |
| 2015 | $354 | $12,000 | $12,000 | $0 |
| 2014 | $357 | $12,000 | $0 | $0 |
Property History
| Date | Event | Price | List to Sale | Price per Sq Ft |
|---|---|---|---|---|
| 11/14/2025 11/14/25 | For Sale | $799,000 | -- | $303 / Sq Ft |
Purchase History
| Date | Type | Sale Price | Title Company |
|---|---|---|---|
| Warranty Deed | $630,000 | Johns & Johns Llc | |
| Warranty Deed | -- | -- |
Source: First Multiple Listing Service (FMLS)
MLS Number: 7681689
APN: 17-0900-0-034-0
- 4853 Stonehall Place Unit 3
- 2850 Stonehall Ct SE
- 4751 Rosebrook Place SE
- 2718 Vinings Oak Drive South E
- 2487 Bridlewood Dr Unit 9
- 4570 N Elizabeth Ln SE
- 4379 Log Cabin Dr SE
- 4604 Vinings Central Run SE Unit 131
- 2697 Vinings Central Run SE Unit 61
- 2697 Vinings Central Run SE
- 4888 Colchester Ct SE Unit 163
- 2428 Bridlewood Dr Unit 24
- 4855 Payson Terrace SE Unit 3
- 4901 Colchester Ct
- 2607 Vinings Central Run SE Unit 6
- 4509 Vinings Central Trace SE Unit 75
- 2100 W Wesley Rd NW
- 4695 N Church Ln SE
- 4556 Vinings Central Trace SE Unit 67
- 1900 SE Tamarron Pkwy
- 4421 Paradise Cir SE
- 2576 Alvecot Cir SE
- 4955 Ivy Ridge Dr SE Unit 204
- 4391 Gillon Cir SE
- 4475 Beech Haven Trail
- 2394 Whiteoak Ct SE
- 2485 W Wesley Rd NW
- 5084 Whiteoak Terrace SE
- 4 W Wesley Ridge NW
- 5227 Whiteoak Ave SE
- 3220 Farmington Dr SE
- 2430 Natoma Ct SE
- 2430 Natoma Ct SE Unit 10
- 50 Maner Terrace SE
- 400 Winchester Trail SE
- 5013 Groover Dr SE
- 1965 W Wesley Rd NW
