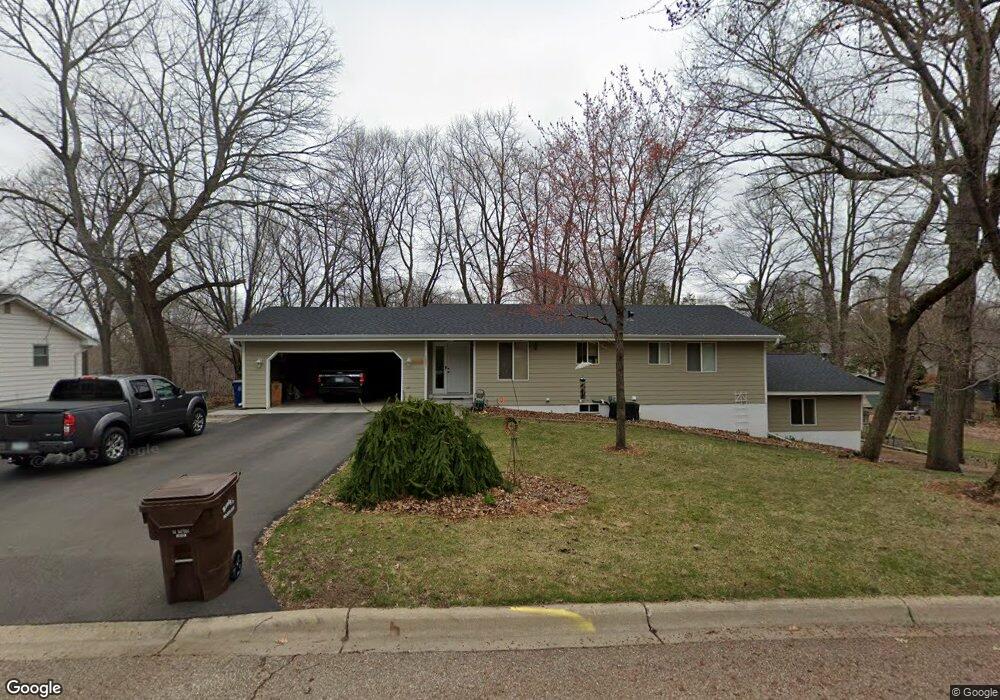4831 West Ln Minnetonka, MN 55345
Sparrow NeighborhoodEstimated Value: $456,000 - $528,000
3
Beds
3
Baths
2,506
Sq Ft
$195/Sq Ft
Est. Value
About This Home
This home is located at 4831 West Ln, Minnetonka, MN 55345 and is currently estimated at $488,709, approximately $195 per square foot. 4831 West Ln is a home located in Hennepin County with nearby schools including Deephaven Elementary School, Minnetonka East Middle School, and Minnetonka Senior High School.
Ownership History
Date
Name
Owned For
Owner Type
Purchase Details
Closed on
Oct 27, 2022
Sold by
Stover Lee S and Stover Cindy S
Bought by
Burgos Elizabeth Maria and Trillo Jorge Ernesto
Current Estimated Value
Home Financials for this Owner
Home Financials are based on the most recent Mortgage that was taken out on this home.
Original Mortgage
$351,920
Outstanding Balance
$338,188
Interest Rate
6.02%
Mortgage Type
New Conventional
Estimated Equity
$150,521
Purchase Details
Closed on
Jul 27, 2006
Sold by
Prestly William R and Prestly Dana A
Bought by
Stover Lee S and Stover Cynthia S
Home Financials for this Owner
Home Financials are based on the most recent Mortgage that was taken out on this home.
Original Mortgage
$236,000
Interest Rate
6.29%
Mortgage Type
New Conventional
Create a Home Valuation Report for This Property
The Home Valuation Report is an in-depth analysis detailing your home's value as well as a comparison with similar homes in the area
Home Values in the Area
Average Home Value in this Area
Purchase History
| Date | Buyer | Sale Price | Title Company |
|---|---|---|---|
| Burgos Elizabeth Maria | $439,900 | Burnet Title | |
| Burgos Elizabeth | $439,900 | -- | |
| Stover Lee S | $295,000 | -- |
Source: Public Records
Mortgage History
| Date | Status | Borrower | Loan Amount |
|---|---|---|---|
| Open | Burgos Elizabeth | $351,920 | |
| Closed | Burgos Elizabeth Maria | $351,920 | |
| Previous Owner | Stover Lee S | $236,000 |
Source: Public Records
Tax History Compared to Growth
Tax History
| Year | Tax Paid | Tax Assessment Tax Assessment Total Assessment is a certain percentage of the fair market value that is determined by local assessors to be the total taxable value of land and additions on the property. | Land | Improvement |
|---|---|---|---|---|
| 2024 | $5,473 | $421,500 | $202,400 | $219,100 |
| 2023 | $5,367 | $429,000 | $202,400 | $226,600 |
| 2022 | $3,725 | $318,800 | $202,400 | $116,400 |
| 2021 | $3,770 | $279,500 | $184,000 | $95,500 |
| 2020 | $3,933 | $283,200 | $184,000 | $99,200 |
| 2019 | $3,706 | $282,900 | $184,000 | $98,900 |
| 2018 | $3,481 | $266,900 | $184,000 | $82,900 |
| 2017 | $3,153 | $228,700 | $145,000 | $83,700 |
| 2016 | $3,111 | $225,400 | $125,000 | $100,400 |
| 2015 | $3,088 | $223,100 | $125,000 | $98,100 |
| 2014 | -- | $208,800 | $125,000 | $83,800 |
Source: Public Records
Map
Nearby Homes
- 4941 West Ln
- 4800 Woolman Ct
- 4760 Vine Hill Rd
- 18701 South Ln
- 19635 Hillside St
- 18995 Maple Ln
- 19700 Hillside St
- 18408 Timber Ridge Dr
- 5034 Sparrow Rd
- 18213 Hermitage Way
- 20025 Manor Rd
- 20060 Vine St
- 19875 Andover Place
- 19860 Cottagewood Rd
- 19900 Cottagewood Rd
- 19767 Waterford Ct
- 4667 Bayswater Rd
- Manchester Plan at Ridgewood Ponds
- Broadmoor Plan at Ridgewood Ponds
- 20381 Excelsior Blvd
- 4836 Shady Ln N
- 4830 Shady Ln N
- 4825 West Ln
- 4816 Shady Ln N
- 4830 West Ln
- 4836 West Ln
- 4903 West Ln
- 4824 West Ln
- 4827 Acorn Ridge Rd
- 4842 West Ln
- 4900 West Ln
- 4812 West Ln
- 4835 Acorn Ridge Rd
- 4906 West Ln
- 4811 Acorn Ridge Rd
- 4831 Shady Ln N
- 4825 Shady Ln N
- 4830 Acorn Ridge Rd
- 4806 West Ln
- 4824 Acorn Ridge Rd
