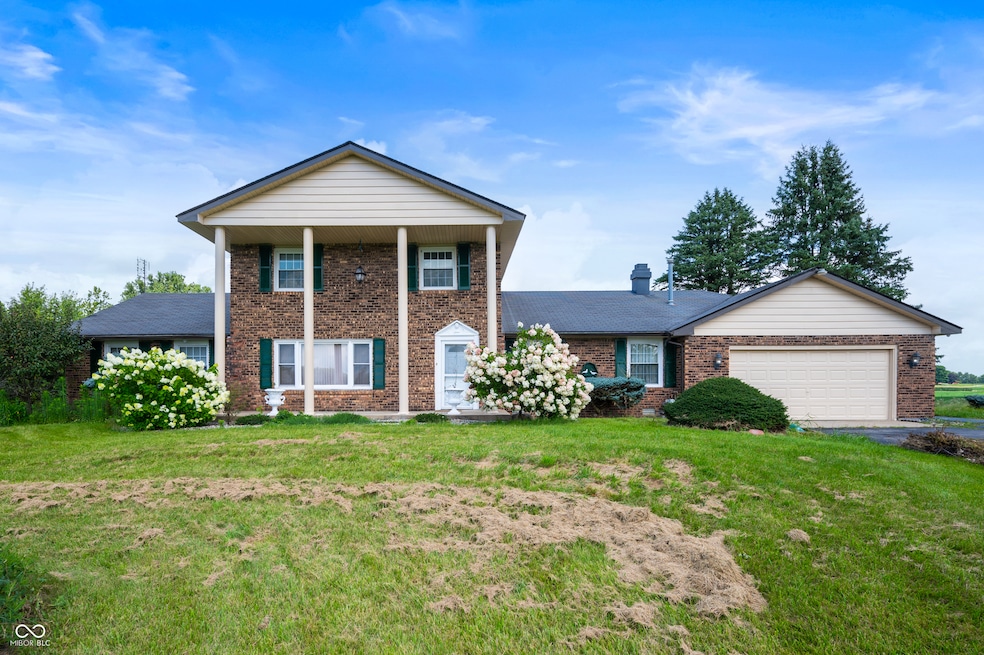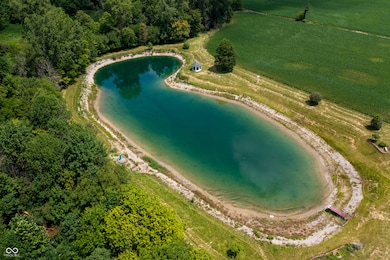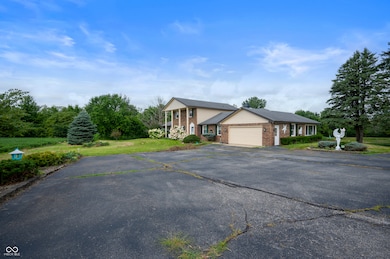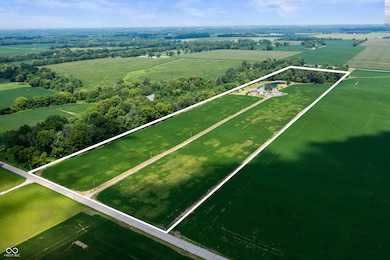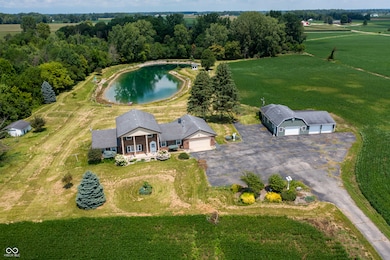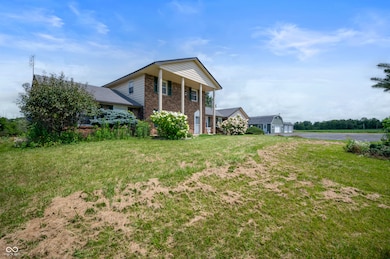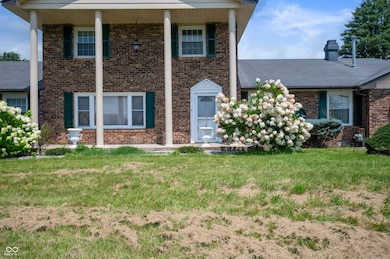4832 E 200 N Anderson, IN 46012
Estimated payment $4,503/month
Highlights
- 26.21 Acre Lot
- Georgian Architecture
- Outdoor Water Feature
- Mature Trees
- Pole Barn
- No HOA
About This Home
Stunningly Beautiful Georgian Home & Estate w/26+ Acres on Anderson's North Side! 3 Bdrm With Master on Main, 3.5BA, Plus Den w/Privacy Doors. 3 Seasons Sun Room Overlooks Well Manicured, 2 Acre Illuminated Pond w/Waterfall & Screened Gazebo. Kitchen w/Brick Cooking Area, Lots of Cabinets & Countertops & Double Pantries. Family Room Is An Amazing Space w/Painted Brick Fireplace and Built-Ins. Master w/Private Bath, His/Her Closets. Wide Staircase Leads To 2 Large Bdrms Upstairs. Outside Is A 50' x 34' Drive-Thru Garage/Workshop w/Covered Patio On Back. Past Pond On The Right, Across Turkey Creek Running Thru The Property Are Trails & Woods. Possibilities Are Endless: Horse Farm, Race Track, You Dream It, You Can Have It!
Listing Agent
Keller Williams Indy Metro NE License #RB22000905 Listed on: 12/16/2024

Home Details
Home Type
- Single Family
Est. Annual Taxes
- $3,752
Year Built
- Built in 1976
Lot Details
- 26.21 Acre Lot
- Mature Trees
- Wooded Lot
Parking
- 4 Car Detached Garage
- Garage Door Opener
Home Design
- Georgian Architecture
- Brick Exterior Construction
- Wood Foundation
Interior Spaces
- 2,916 Sq Ft Home
- 2-Story Property
- Living Room with Fireplace
- Formal Dining Room
Kitchen
- Eat-In Kitchen
- Breakfast Bar
- Electric Oven
- Microwave
- Dishwasher
- Disposal
Bedrooms and Bathrooms
- 3 Bedrooms
- Walk-In Closet
Laundry
- Laundry Room
- Laundry on main level
- Dryer
- Washer
Outdoor Features
- Screened Patio
- Outdoor Water Feature
- Pole Barn
Utilities
- Forced Air Heating and Cooling System
Community Details
- No Home Owners Association
Listing and Financial Details
- Assessor Parcel Number 480735400012000033
Map
Home Values in the Area
Average Home Value in this Area
Tax History
| Year | Tax Paid | Tax Assessment Tax Assessment Total Assessment is a certain percentage of the fair market value that is determined by local assessors to be the total taxable value of land and additions on the property. | Land | Improvement |
|---|---|---|---|---|
| 2024 | $3,728 | $289,600 | $61,500 | $228,100 |
| 2023 | $3,753 | $255,800 | $53,300 | $202,500 |
| 2022 | $3,485 | $238,400 | $44,800 | $193,600 |
| 2021 | $3,305 | $230,100 | $40,700 | $189,400 |
| 2020 | $3,121 | $220,700 | $39,700 | $181,000 |
| 2019 | $3,272 | $226,300 | $45,200 | $181,100 |
| 2018 | $3,169 | $211,100 | $46,100 | $165,000 |
| 2017 | $2,658 | $205,300 | $50,400 | $154,900 |
| 2016 | $2,771 | $216,500 | $49,300 | $167,200 |
| 2014 | $2,723 | $214,200 | $50,500 | $163,700 |
| 2013 | $2,723 | $214,700 | $46,000 | $168,700 |
Property History
| Date | Event | Price | List to Sale | Price per Sq Ft | Prior Sale |
|---|---|---|---|---|---|
| 06/16/2025 06/16/25 | Price Changed | $795,000 | -10.2% | $273 / Sq Ft | |
| 12/16/2024 12/16/24 | For Sale | $885,000 | +40.5% | $303 / Sq Ft | |
| 02/07/2022 02/07/22 | Sold | $630,000 | -9.9% | $216 / Sq Ft | View Prior Sale |
| 12/17/2021 12/17/21 | Pending | -- | -- | -- | |
| 08/09/2021 08/09/21 | For Sale | $699,000 | -- | $240 / Sq Ft |
Purchase History
| Date | Type | Sale Price | Title Company |
|---|---|---|---|
| Warranty Deed | $630,000 | Schmitz David A |
Mortgage History
| Date | Status | Loan Amount | Loan Type |
|---|---|---|---|
| Open | $567,000 | New Conventional |
Source: MIBOR Broker Listing Cooperative®
MLS Number: 22015161
APN: 48-07-35-400-012.000-033
- 4765 E 200 N
- 4644 County Road 150 N
- 15220 W County Road 400 S
- 4429 Village Dr
- 7909 S Spring St
- 14412 W Main St
- 8110 S Edwards Ave
- 407 Crestview Ct
- 519 Hampton Ln
- 150 North St
- 8900 W Sater St
- 14319 W Daleville Rd
- 14610 W 4th St
- 14914 W 6th St
- 3054 E 250 N
- 5064 Glenmore Rd
- 2101 N 300 E
- 14009 W Daleville Rd
- 13908 W Daleville Rd
- 405 North St
- 2226 Mabel Dr
- 1800 Cross Lakes Blvd
- 712 Ranike Dr
- 530 Alhambra Dr
- 2016 E 10th St
- 461 S County Road 725 W
- 615 Ravens Lake Dr
- 9860 W Smith St
- 9904 W Bison Dr
- 1806 C St
- 628 Walnut St
- 2800 Crystal St Unit M-2
- 2800 Crystal St Unit K-6
- 2800 Crystal St Unit K-2
- 2729 Shawnee Dr
- 309.5 Central Ave
- 512 Central Ave
- 1900 Broadway St Unit B
- 2331 Broadway St Unit .5
- 1214 E 18th St
