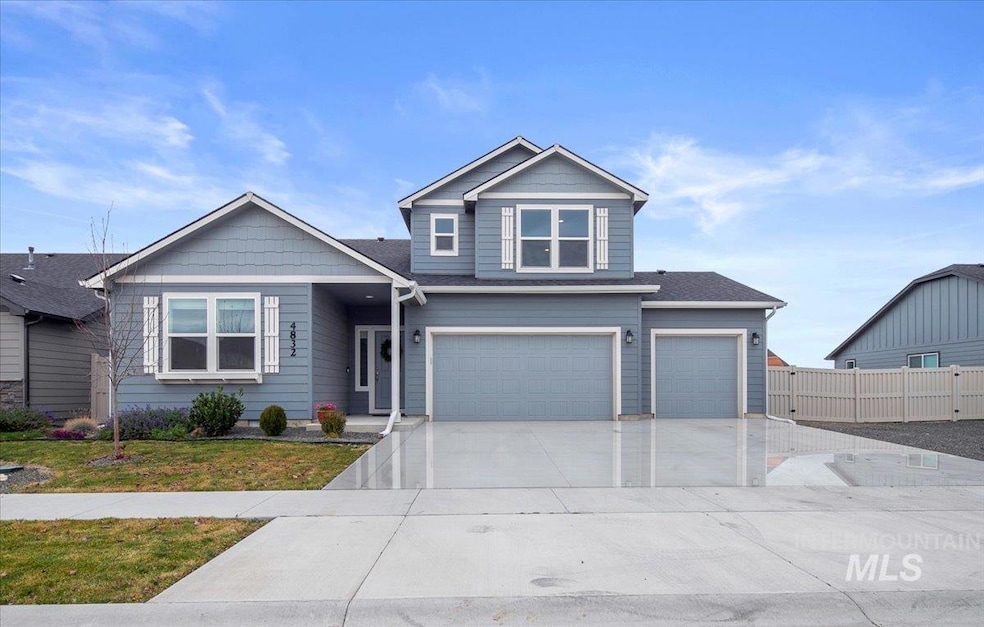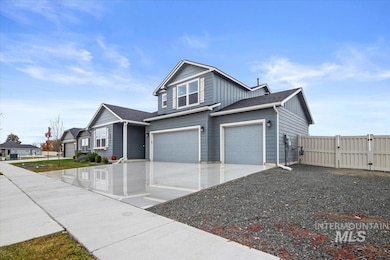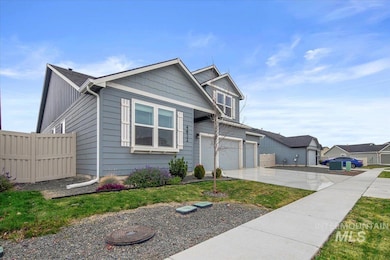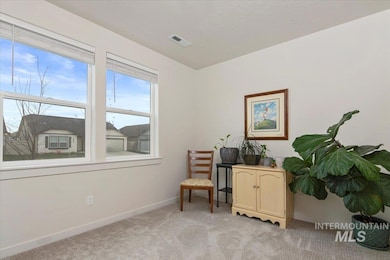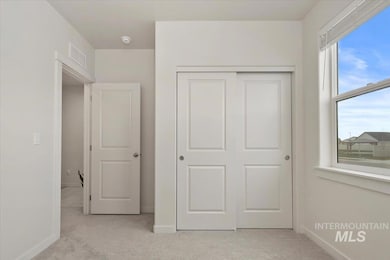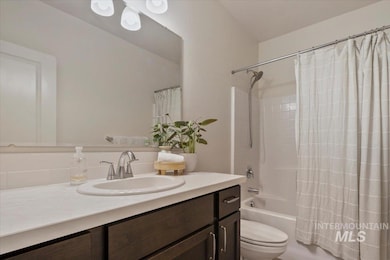Estimated payment $2,805/month
Highlights
- Recreation Room
- Pond in Community
- Quartz Countertops
- Main Floor Primary Bedroom
- Great Room
- Walk-In Pantry
About This Home
Better than new! This upgraded Encore floor plan, based on the best-selling Orchard model, offers 2,437 sq ft of flexible living space designed for comfort and entertaining, with four bedrooms on the main floor. The expansive kitchen features beautiful quartz countertops, a full tile backsplash, an upgraded 5-burner gas convection range with hood vent, and a large walk-in pantry with outlets. The open-concept living and dining areas create the perfect gathering space, while the private main suite includes a deluxe ensuite with dual vanity, walk-in shower, and an oversized closet. Three additional bedrooms share a full bath, and the upstairs bonus room provides a generous second living area, ideal for a media room, playroom, or guest suite. Additional features include a 3-car insulated garage, a den with French doors, soft-close cabinets, a fully landscaped backyard, an extended concrete patio, and a large lot. Beautiful upgraded finishes and move-in-ready condition make this home truly shine. Why wait for new construction when you can have better than new? Complete, upgraded, and ready now!
Open House Schedule
-
Sunday, November 16, 202512:00 to 2:00 pm11/16/2025 12:00:00 PM +00:0011/16/2025 2:00:00 PM +00:00Add to Calendar
Home Details
Home Type
- Single Family
Est. Annual Taxes
- $800
Year Built
- Built in 2023
Lot Details
- 8,276 Sq Ft Lot
- Property is Fully Fenced
- Vinyl Fence
- Partial Sprinkler System
HOA Fees
- $50 Monthly HOA Fees
Parking
- 3 Car Attached Garage
- Driveway
- Open Parking
Home Design
- Frame Construction
- Architectural Shingle Roof
- Composition Roof
- Wood Siding
- Pre-Cast Concrete Construction
Interior Spaces
- 2,437 Sq Ft Home
- Great Room
- Recreation Room
- Crawl Space
- Property Views
Kitchen
- Breakfast Bar
- Walk-In Pantry
- Oven or Range
- Gas Range
- Microwave
- Dishwasher
- Kitchen Island
- Quartz Countertops
- Disposal
Flooring
- Carpet
- Tile
- Vinyl
Bedrooms and Bathrooms
- 4 Main Level Bedrooms
- Primary Bedroom on Main
- En-Suite Primary Bedroom
- Walk-In Closet
- 2 Bathrooms
- Double Vanity
- Walk-in Shower
Eco-Friendly Details
- No or Low VOC Paint or Finish
Schools
- Ronald Reagan Elementary School
- East Valley Mid Middle School
- Columbia High School
Utilities
- Forced Air Heating and Cooling System
- Heating unit installed on the ceiling
- Heating System Uses Natural Gas
- Gas Water Heater
- High Speed Internet
- Cable TV Available
Community Details
- Built by Hayden Homes
- Pond in Community
Listing and Financial Details
- Assessor Parcel Number R2891813300
Map
Home Values in the Area
Average Home Value in this Area
Tax History
| Year | Tax Paid | Tax Assessment Tax Assessment Total Assessment is a certain percentage of the fair market value that is determined by local assessors to be the total taxable value of land and additions on the property. | Land | Improvement |
|---|---|---|---|---|
| 2025 | -- | $484,300 | $123,400 | $360,900 |
| 2024 | -- | $111,000 | $111,000 | -- |
| 2023 | -- | -- | -- | -- |
Property History
| Date | Event | Price | List to Sale | Price per Sq Ft |
|---|---|---|---|---|
| 11/14/2025 11/14/25 | For Sale | $510,000 | -- | $209 / Sq Ft |
Purchase History
| Date | Type | Sale Price | Title Company |
|---|---|---|---|
| Special Warranty Deed | -- | Alliance Title |
Mortgage History
| Date | Status | Loan Amount | Loan Type |
|---|---|---|---|
| Open | $456,103 | New Conventional |
Source: Intermountain MLS
MLS Number: 98967599
APN: 28918133 0
- 2040 W Ibis Dr
- 3630 S Angel Falls Way
- 3601 S Angel Falls Way
- 7232 E Merlin Hawk Ct
- 11623 W Black Dog Dr
- 2441 S Bluegrass Dr
- 3412 E Emory Ave
- 3089 S Maple Ranch Way
- 3103 S Maple Ranch Way
- 3117 S Maple Ranch Way
- 3512 E Sandyford Ave
- 3422 E Red Maple Ct
- 3436 E Red Maple Ct
- 3509 E Downs Ave
- 3423 E Red Maple Ct
- 3437 E Red Maple Ct
- 3607 E Kent Ave
- 2912 E Iowa Ave
- 3714 E Holly Ridge Dr
- 2020 E Lost River Ave
- 2020 E Laguna Ave
- 3748 E Hags Head St
- 3709 E Warm Creek Ave
- 2213 E Elm Grove Dr Unit ID1250652P
- 3056 E Columbus River Ct
- 1301 E Clipper Dr
- 3173 S Mystic Seaport Ave Unit ID1322138P
- 1031 E Iowa Ave
- 2631 Sunny Ridge Rd
- 1121 E Connecticut Ave
- 607 Meadowbrook Dr
- 1801-1823 S Juniper St
- 401 E Hawaii Ave
- 523 18th Ave S Unit ID1308965P
- 623 Autumn Place Unit ID1308982P
- 1024 13th Ave S Unit A
- 1519 S Horton St
- 1102 Heckathorn Place Unit ID1325699P
- 1213 W Capstone Dr Unit ID1250649P
- 634 Driftwood Ln
