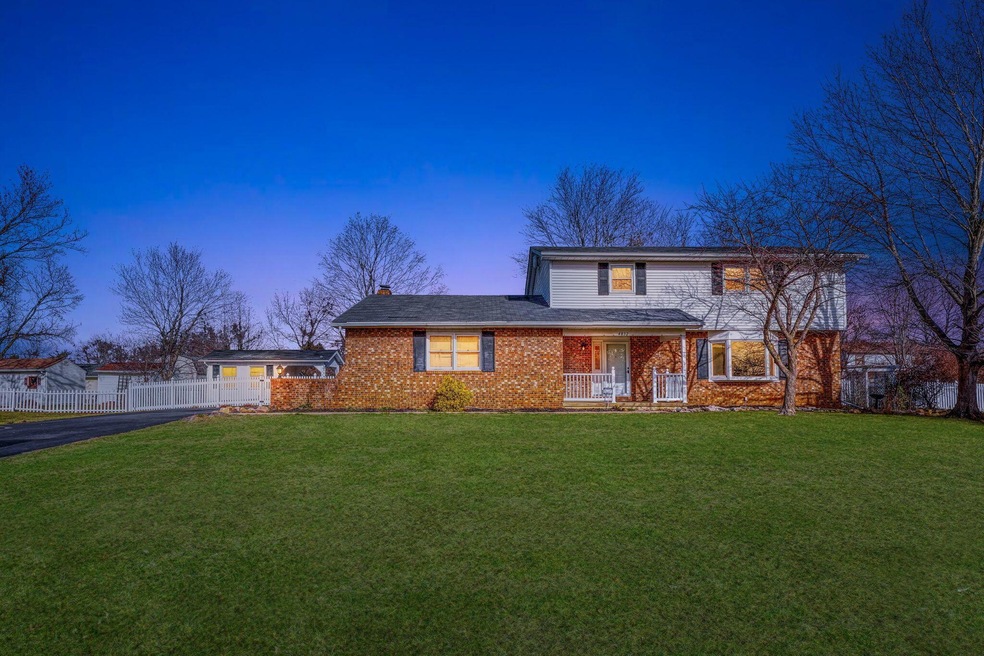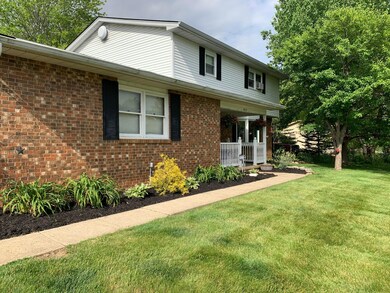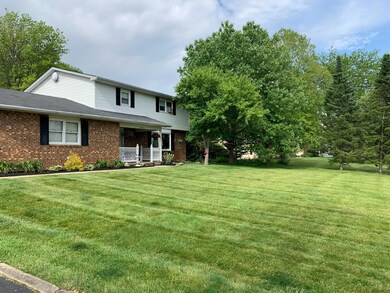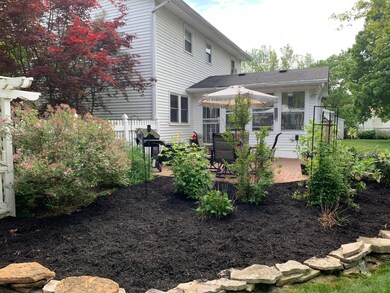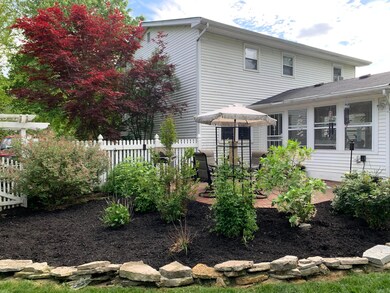
4832 Hayes Rd Groveport, OH 43125
Estimated Value: $344,000 - $360,000
Highlights
- 0.49 Acre Lot
- Bonus Room
- Fenced Yard
- Whirlpool Bathtub
- Sun or Florida Room
- 2 Car Attached Garage
About This Home
As of January 2023Location is everything! Country living, but close to everything! Nothing to do here, just move in at closing! Updates throughout in this wonderful, spotless, 4 bedroom 2-1/2 bath two story in Century Acres! Beautiful wood laminate flooring throughout, (except stairs and hallway) spacious kitchen you will love entertaining in with newer quartz countertops and new island cooktop (never used) plenty of cabinets, and all newer light fixtures! Opens to 3 seasons rm w/newer tiled flooring. Formal DR, LR w/Rosati Bay Window (2019) Newer front dr w/transferable wrty! Armstrong rigid core advantage waterproof flooring on 1st flr! 1st flr family rm has newer propane fireplace insert! Owners suite has updated BA & newer flooring! Newer Brick patio/5 ft privacy fence w/custom lighting. 30 amp RV plug
Last Agent to Sell the Property
Howard Hanna Real Estate Svcs License #384723 Listed on: 12/09/2022

Home Details
Home Type
- Single Family
Est. Annual Taxes
- $4,550
Year Built
- Built in 1974
Lot Details
- 0.49 Acre Lot
- Fenced Yard
Parking
- 2 Car Attached Garage
Home Design
- Block Foundation
- Vinyl Siding
Interior Spaces
- 2,212 Sq Ft Home
- 2-Story Property
- Gas Log Fireplace
- Insulated Windows
- Family Room
- Bonus Room
- Sun or Florida Room
- Basement
- Recreation or Family Area in Basement
- Home Security System
Kitchen
- Electric Range
- Microwave
- Dishwasher
Flooring
- Carpet
- Laminate
- Ceramic Tile
Bedrooms and Bathrooms
- 4 Bedrooms
- Whirlpool Bathtub
Outdoor Features
- Patio
- Shed
- Storage Shed
Utilities
- Forced Air Heating and Cooling System
- Heating System Uses Propane
- Private Water Source
- Well
- Private Sewer
Listing and Financial Details
- Assessor Parcel Number 180-001761
Ownership History
Purchase Details
Home Financials for this Owner
Home Financials are based on the most recent Mortgage that was taken out on this home.Purchase Details
Home Financials for this Owner
Home Financials are based on the most recent Mortgage that was taken out on this home.Purchase Details
Home Financials for this Owner
Home Financials are based on the most recent Mortgage that was taken out on this home.Purchase Details
Similar Homes in Groveport, OH
Home Values in the Area
Average Home Value in this Area
Purchase History
| Date | Buyer | Sale Price | Title Company |
|---|---|---|---|
| Clouser Adam C | $317,500 | First Ohio Title | |
| Ryan Cynthia J | $159,000 | Talon Title P | |
| Adkins Jack D | $119,400 | -- | |
| -- | $93,900 | -- |
Mortgage History
| Date | Status | Borrower | Loan Amount |
|---|---|---|---|
| Open | Clouser Adam C | $301,600 | |
| Previous Owner | Ryan Cynthia J | $127,200 | |
| Previous Owner | Adkins Jack D | $21,000 |
Property History
| Date | Event | Price | Change | Sq Ft Price |
|---|---|---|---|---|
| 01/20/2023 01/20/23 | Sold | $317,500 | -2.5% | $144 / Sq Ft |
| 01/05/2023 01/05/23 | Pending | -- | -- | -- |
| 12/09/2022 12/09/22 | For Sale | $325,500 | +104.7% | $147 / Sq Ft |
| 11/15/2013 11/15/13 | Sold | $159,000 | -2.2% | $72 / Sq Ft |
| 10/16/2013 10/16/13 | Pending | -- | -- | -- |
| 04/12/2013 04/12/13 | For Sale | $162,500 | -- | $73 / Sq Ft |
Tax History Compared to Growth
Tax History
| Year | Tax Paid | Tax Assessment Tax Assessment Total Assessment is a certain percentage of the fair market value that is determined by local assessors to be the total taxable value of land and additions on the property. | Land | Improvement |
|---|---|---|---|---|
| 2024 | $4,944 | $102,560 | $21,040 | $81,520 |
| 2023 | $5,288 | $110,680 | $21,040 | $89,640 |
| 2022 | $4,533 | $75,470 | $16,070 | $59,400 |
| 2021 | $4,550 | $75,470 | $16,070 | $59,400 |
| 2020 | $4,561 | $75,470 | $16,070 | $59,400 |
| 2019 | $4,275 | $62,270 | $13,370 | $48,900 |
| 2018 | $4,228 | $62,270 | $13,370 | $48,900 |
| 2017 | $4,214 | $62,270 | $13,370 | $48,900 |
| 2016 | $4,121 | $54,040 | $11,200 | $42,840 |
| 2015 | $4,158 | $54,040 | $11,200 | $42,840 |
| 2014 | $3,912 | $54,040 | $11,200 | $42,840 |
| 2013 | $1,395 | $54,040 | $11,200 | $42,840 |
Agents Affiliated with this Home
-
Marylee Bendig

Seller's Agent in 2023
Marylee Bendig
Howard Hanna Real Estate Svcs
(614) 218-1097
26 in this area
91 Total Sales
-
John Lubinsky

Buyer's Agent in 2023
John Lubinsky
RE/MAX
(614) 746-4884
1 in this area
255 Total Sales
Map
Source: Columbus and Central Ohio Regional MLS
MLS Number: 222043645
APN: 180-001761
- 4979 Johnanne Dr
- 4655 Hayes Rd
- 7908 Richardson Rd
- 7628 Groveport Rd
- 7179 Seymour Ct
- 633 Wirt Rd
- 296 Walnut St
- 228 Front St
- 387 Kinsel Ave
- 563 Cherry St
- 963 Groveport Rd
- 0 Pontius Rd
- 6377 Dietz Dr
- 336 Lambert St
- 5907 Ebright Rd
- 576 Blacklick St
- 6458 Tallman Ct
- 7191 Rosemount Way
- 6956 Greensview Village Dr Unit 6956
- 403 Tallman St
- 4832 Hayes Rd
- 4852 Hayes Rd
- 4849 Johnanne Dr
- 4816 Hayes Rd
- 4831 Johnanne Dr
- 4867 Johnanne Dr
- 4827 Hayes Rd
- 4868 Hayes Rd
- 4815 Hayes Rd
- 4841 Hayes Rd
- 4883 Johnanne Dr
- 4803 Hayes Rd
- 4848 Johnanne Dr
- 4800 Johnanne Dr
- 4864 Johnanne Dr
- 4863 Hayes Rd
- 4836 Johnanne Dr
- 4810 Johnanne Dr
- 4804 Johnanne Dr
- 4888 Hayes Rd
