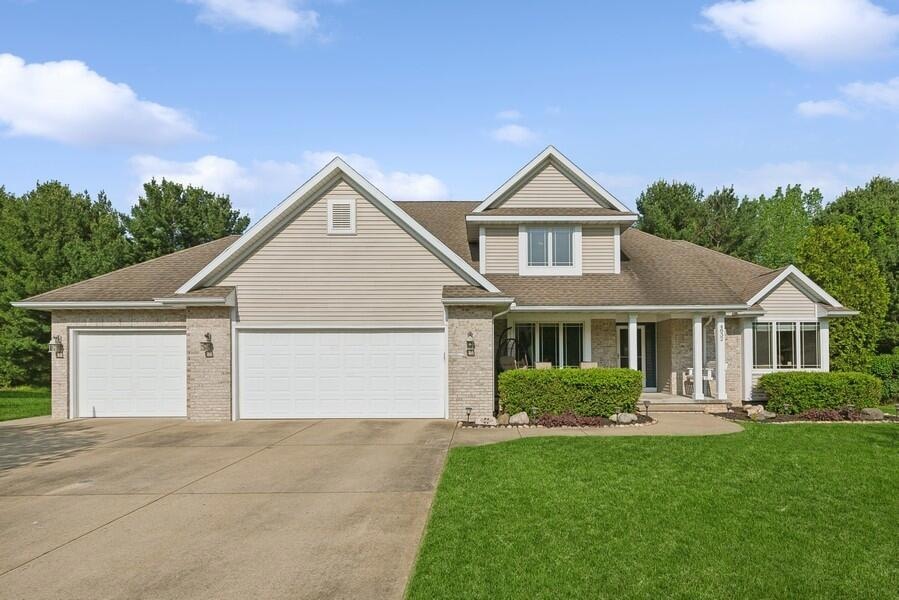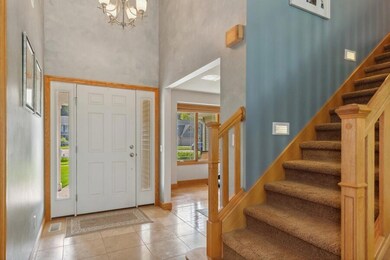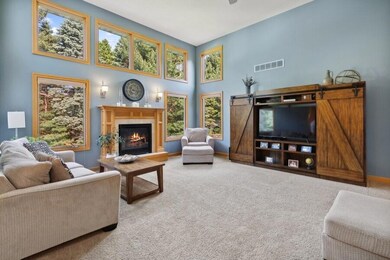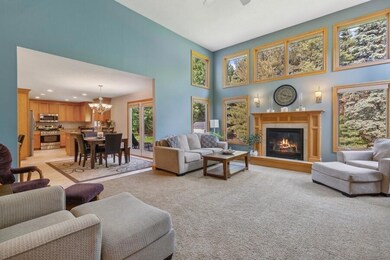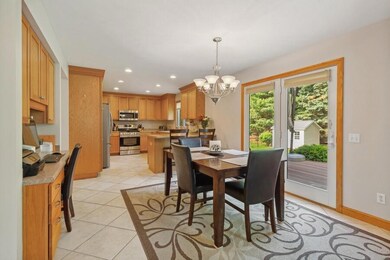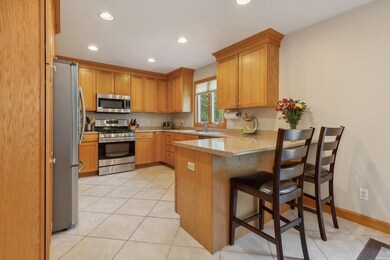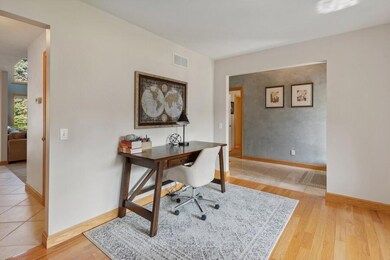
4832 Marilyn Jane Way Stevensville, MI 49127
Glen Lord NeighborhoodHighlights
- Deck
- Traditional Architecture
- Whirlpool Bathtub
- Lakeshore High School Rated A-
- Wood Flooring
- Cul-De-Sac
About This Home
As of July 2024Exceptional custom built home in cul-de-sac neighborhood, designed for today's lifestyle. Relaxed floor plan with open spaces, soaring vaulted ceiling, large windows allow nature to cascade in. Spacious kitchen with SS appliances, breakfast bar, and eating area that flows into the living room with fireplace. Home offers formal/informal dining, multiple living, and home office areas. Main floor primary suite featuring large bathroom with shower, tub, double sink, and walk in closet. Finished lower level provides a family room, rec room space, wet bar, office, and full bath. Home highlights include over 3,700 SF of living space, 4 bedrooms (bonus room on upper level potential 5th bedroom), 3.5 baths, and 3 car garage. Lush fenced in backyard features, patio, deck, and shed. Don't miss out on this great home!
Last Agent to Sell the Property
@properties Christie's International R.E. License #6506044879 Listed on: 06/18/2024

Home Details
Home Type
- Single Family
Est. Annual Taxes
- $4,672
Year Built
- Built in 2007
Lot Details
- 0.45 Acre Lot
- Cul-De-Sac
- Back Yard Fenced
Parking
- 3 Car Attached Garage
- Garage Door Opener
Home Design
- Traditional Architecture
- Brick Exterior Construction
- Composition Roof
- Vinyl Siding
Interior Spaces
- 2-Story Property
- Built-In Desk
- Ceiling Fan
- Gas Log Fireplace
- Living Room with Fireplace
- Dining Area
- Wood Flooring
- Basement Fills Entire Space Under The House
Kitchen
- Eat-In Kitchen
- Range
- Dishwasher
- Snack Bar or Counter
- Disposal
Bedrooms and Bathrooms
- 4 Bedrooms | 1 Main Level Bedroom
- Whirlpool Bathtub
Laundry
- Laundry Room
- Laundry on main level
- Dryer
- Washer
Outdoor Features
- Deck
- Patio
- Shed
- Storage Shed
Utilities
- Forced Air Heating and Cooling System
- Heating System Uses Natural Gas
- High Speed Internet
- Cable TV Available
Ownership History
Purchase Details
Home Financials for this Owner
Home Financials are based on the most recent Mortgage that was taken out on this home.Purchase Details
Home Financials for this Owner
Home Financials are based on the most recent Mortgage that was taken out on this home.Purchase Details
Purchase Details
Home Financials for this Owner
Home Financials are based on the most recent Mortgage that was taken out on this home.Purchase Details
Similar Homes in Stevensville, MI
Home Values in the Area
Average Home Value in this Area
Purchase History
| Date | Type | Sale Price | Title Company |
|---|---|---|---|
| Warranty Deed | -- | Chicago Title Of Michigan | |
| Quit Claim Deed | -- | None Available | |
| Interfamily Deed Transfer | -- | None Available | |
| Warranty Deed | $318,500 | Cti | |
| Warranty Deed | -- | -- |
Mortgage History
| Date | Status | Loan Amount | Loan Type |
|---|---|---|---|
| Open | $516,060 | New Conventional | |
| Previous Owner | $325,000 | New Conventional | |
| Previous Owner | $277,200 | New Conventional | |
| Previous Owner | $277,200 | New Conventional | |
| Previous Owner | $297,600 | New Conventional | |
| Previous Owner | $304,000 | New Conventional | |
| Previous Owner | $306,000 | Unknown | |
| Previous Owner | $301,500 | Unknown | |
| Previous Owner | $299,390 | Purchase Money Mortgage |
Property History
| Date | Event | Price | Change | Sq Ft Price |
|---|---|---|---|---|
| 07/26/2024 07/26/24 | Sold | $549,000 | 0.0% | $148 / Sq Ft |
| 05/30/2024 05/30/24 | For Sale | $549,000 | -- | $148 / Sq Ft |
Tax History Compared to Growth
Tax History
| Year | Tax Paid | Tax Assessment Tax Assessment Total Assessment is a certain percentage of the fair market value that is determined by local assessors to be the total taxable value of land and additions on the property. | Land | Improvement |
|---|---|---|---|---|
| 2025 | $4,903 | $262,200 | $0 | $0 |
| 2024 | $3,572 | $210,900 | $0 | $0 |
| 2023 | $3,402 | $180,700 | $0 | $0 |
| 2022 | $3,223 | $170,100 | $0 | $0 |
| 2021 | $4,291 | $165,700 | $20,100 | $145,600 |
| 2020 | $4,238 | $160,100 | $0 | $0 |
| 2019 | $3,929 | $161,000 | $18,900 | $142,100 |
| 2018 | $4,057 | $161,000 | $0 | $0 |
| 2017 | $4,192 | $159,300 | $0 | $0 |
| 2016 | $4,159 | $156,800 | $0 | $0 |
| 2015 | $4,055 | $147,400 | $0 | $0 |
| 2014 | $2,972 | $142,100 | $0 | $0 |
Agents Affiliated with this Home
-
Mark Wortman

Seller's Agent in 2024
Mark Wortman
@ Properties
(269) 876-2929
19 in this area
417 Total Sales
-
Alison Plaisier

Buyer's Agent in 2024
Alison Plaisier
Cressy & Everett Real Estate
(269) 999-0070
6 in this area
138 Total Sales
Map
Source: Southwestern Michigan Association of REALTORS®
MLS Number: 24026942
APN: 11-12-4920-0005-00-4
- 1936 Hidden Pines Trail
- 2223 Wooded Way
- 1912 Hidden Pines Trail
- 1802 Williamsburg Dr
- 4363 Velvet St W
- 1802 S Donna Dr
- 1843 N Sierra Way
- 5250 Cleveland Ave
- 4429 Preserve Place
- 4913 Ridge Rd
- 2856 Blue Ridge Path Unit 7
- 4873 Terrace Ln
- 5564 E Hiawatha Ln
- 1431 Oak Terrace
- 1522 S Riviera Dr
- 3020 Thresa Dr
- 1381 Silverbrook Ln
- 5421 Fairview St
- 5427 E Karen Ct
- 4326 White Pine Cir
