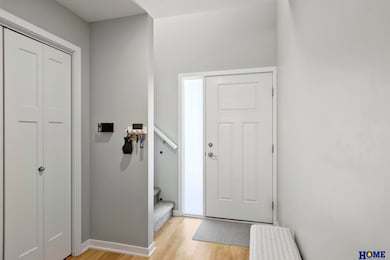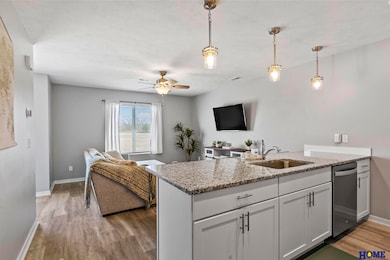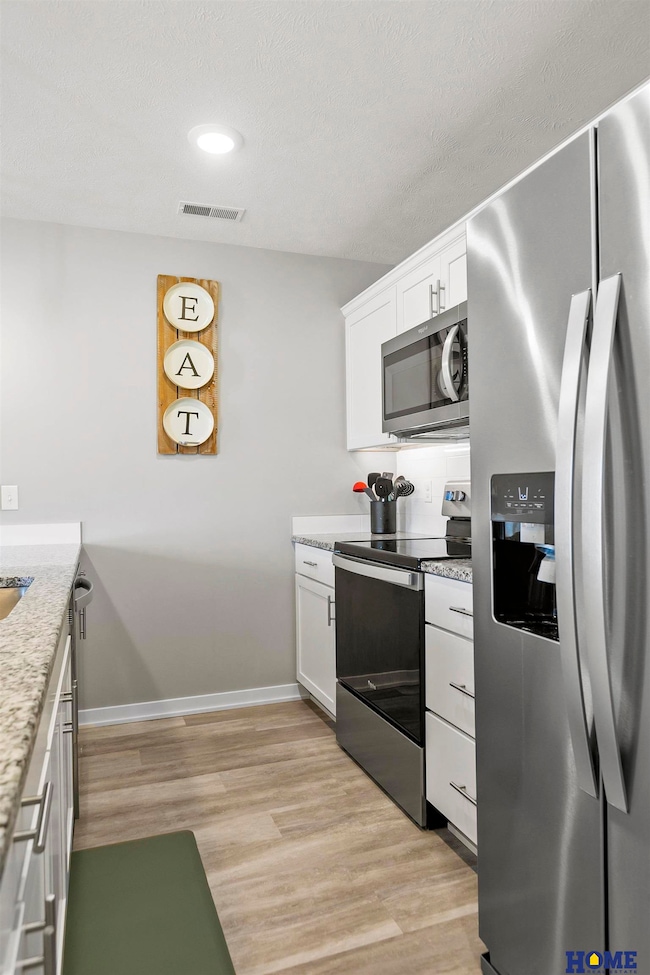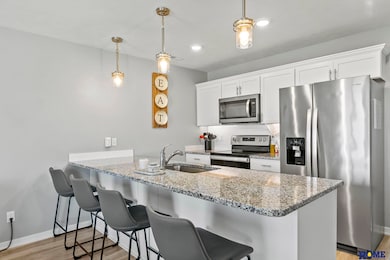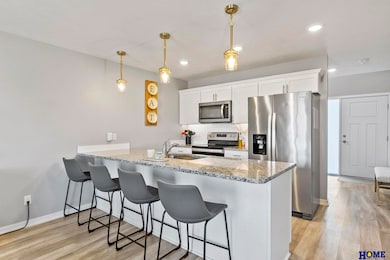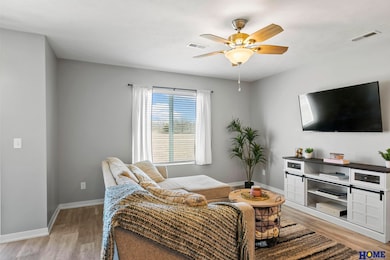
4832 N 36th St Lincoln, NE 68504
Estimated payment $2,159/month
Highlights
- Home fronts a pond
- 2 Car Attached Garage
- Patio
- Traditional Architecture
- Walk-In Closet
- Sliding Doors
About This Home
Welcome to Farmington Cottage in Garden View. This 2-suite, 3 bathroom home features an open concept main floor with white trim & cabinets with soft close drawers, large center island, granite counters, and stainless steel appliances. Dining area in front of East Facing Patio Doors and open field! Guest bath and walk-in pantry also on main. Easy-care vinyl plank flooring throughout main floor. Upstairs are two large bedrooms each with its own private bath and walk in closet! Laundry is conveniently located next to bedrooms, as well as storage/mechanical closet. In Garden View, you have access to 2 stocked ponds, open fields, and over 1.5 miles o f walking trails with an abundance of wildlife. HOA takes care of lawn care, snow removal, ponds & trails, & garbage service. Pre-Inspected for your convenience-report on counter. You just move in and enjoy!
Home Details
Home Type
- Single Family
Est. Annual Taxes
- $3,757
Year Built
- Built in 2020
Lot Details
- 1,521 Sq Ft Lot
- Lot Dimensions are 39 x 39
- Home fronts a pond
- Lot includes common area
- Level Lot
- Sprinkler System
HOA Fees
- $167 Monthly HOA Fees
Parking
- 2 Car Attached Garage
- Garage Door Opener
Home Design
- Traditional Architecture
- Slab Foundation
- Composition Roof
- Vinyl Siding
- Stone
Interior Spaces
- 1,237 Sq Ft Home
- 2-Story Property
- Ceiling Fan
- Sliding Doors
- Two Story Entrance Foyer
Kitchen
- Oven or Range
- Microwave
- Ice Maker
- Dishwasher
- Disposal
Flooring
- Wall to Wall Carpet
- Luxury Vinyl Plank Tile
Bedrooms and Bathrooms
- 2 Bedrooms
- Walk-In Closet
Laundry
- Dryer
- Washer
Schools
- Campbell Elementary School
- Dawes Middle School
- Lincoln North Star High School
Utilities
- Forced Air Heating and Cooling System
- Fiber Optics Available
Additional Features
- Stepless Entry
- Patio
Community Details
- Association fees include ground maintenance, snow removal, common area maintenance, trash
- Garden View HOA
- Garden View Subdivision
Listing and Financial Details
- Assessor Parcel Number 1706406005000
Map
Home Values in the Area
Average Home Value in this Area
Tax History
| Year | Tax Paid | Tax Assessment Tax Assessment Total Assessment is a certain percentage of the fair market value that is determined by local assessors to be the total taxable value of land and additions on the property. | Land | Improvement |
|---|---|---|---|---|
| 2024 | $3,757 | $268,900 | $28,800 | $240,100 |
| 2023 | $4,249 | $253,500 | $33,000 | $220,500 |
| 2022 | $4,076 | $204,500 | $26,400 | $178,100 |
| 2021 | $933 | $49,500 | $33,000 | $16,500 |
| 2020 | $109 | $5,700 | $5,700 | $0 |
Property History
| Date | Event | Price | Change | Sq Ft Price |
|---|---|---|---|---|
| 04/28/2025 04/28/25 | Pending | -- | -- | -- |
| 03/21/2025 03/21/25 | Price Changed | $300,000 | -3.2% | $243 / Sq Ft |
| 03/11/2025 03/11/25 | For Sale | $310,000 | +14.6% | $251 / Sq Ft |
| 05/21/2021 05/21/21 | Sold | $270,600 | 0.0% | $219 / Sq Ft |
| 04/08/2021 04/08/21 | Pending | -- | -- | -- |
| 01/21/2021 01/21/21 | For Sale | $270,600 | -- | $219 / Sq Ft |
Purchase History
| Date | Type | Sale Price | Title Company |
|---|---|---|---|
| Warranty Deed | $271,000 | Charter T&E Svcs Inc |
Mortgage History
| Date | Status | Loan Amount | Loan Type |
|---|---|---|---|
| Open | $257,070 | New Conventional | |
| Closed | $257,070 | New Conventional | |
| Previous Owner | $370,000 | Construction |
About the Listing Agent

I'm an expert real estate agent with HOME Real Estate in Lincoln, NE and the nearby area, providing home-buyers and sellers with professional, responsive and attentive real estate services. Want an agent who'll really listen to what you want in a home? Need an agent who knows how to effectively market your home so it sells? Give me a call! I'm eager to help and would love to talk to you.
Stacy's Other Listings
Source: Great Plains Regional MLS
MLS Number: 22505873
APN: 17-06-406-005-000
- 4740 N 36th St
- 4820 N 35th St
- 4716 N 36th St
- 4147 N 45th Street Ct
- 4612 Colfax Cir
- 3700 Cornhusker Hwy
- 4821 Colfax Ave
- 5428 Enterprise Dr Unit L908
- 2526 Hollyhock Cir Unit 6
- 4835 Bunker Hill Rd
- 4915 Fremont St
- 2450 City View Ct
- 4945 Fremont St
- 2411 Northline Ct
- 2425 Folkways Blvd Unit 338
- 3224 N 48th St
- 5612 Cloudburst Ln
- 4227 N 57th St
- 5301 Benton St
- 5637 Morrill Ave

