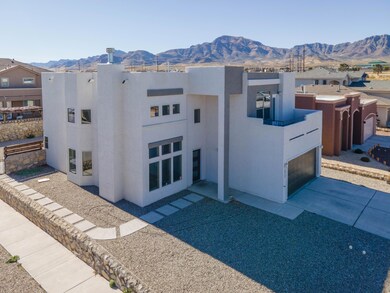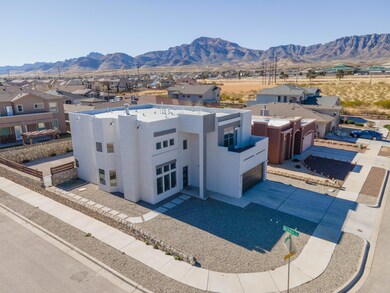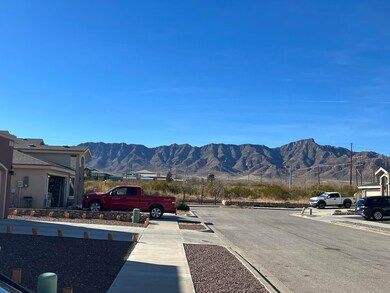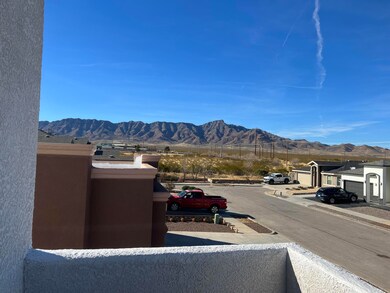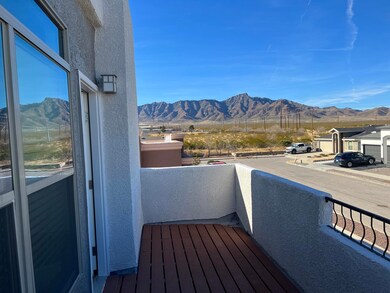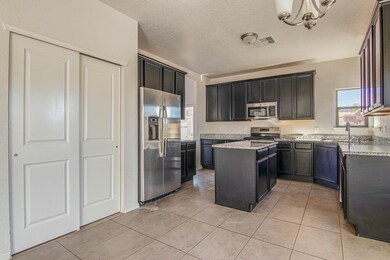
4832 Rancho Feliz Ct El Paso, TX 79934
North Hills NeighborhoodHighlights
- Loft
- Corner Lot
- No HOA
- 1 Fireplace
- Granite Countertops
- Covered patio or porch
About This Home
As of March 2022Stunning Modern home located in the beautiful Sandstone Ranch Subdivision in the Northeast. Incredible mountain views from the front balcony and the backyard! The grand entry flows into the tiled formal living/dining with a gas starter fireplace. One bedroom is downstairs right off of the large family room. Kitchen and breakfast area are open and spacious with lots of cabinet space, pantry and kitchen island. The secondary bedrooms upstairs are quite large for the size of home and the primary suite is King size worthy with a walk in closet and his/her sinks, corner garden tub, step in shower and private commode room. Entertaining potential is what you see when you step into the large xeriscaped backyard having a covered patio and a cement walkway to a sitting area. This well maintained home is close to shopping, medical, schools and approx. 15 minutes to Ft. Bliss.
Last Agent to Sell the Property
Angela Feathers
JPAR EP (869) License #0490611 Listed on: 01/08/2022
Home Details
Home Type
- Single Family
Est. Annual Taxes
- $7,068
Year Built
- Built in 2017
Lot Details
- 5,964 Sq Ft Lot
- Back Yard Fenced
- Xeriscape Landscape
- Corner Lot
- Property is zoned R3
Parking
- Attached Garage
Home Design
- Flat Roof Shape
- Stucco Exterior
Interior Spaces
- 2,406 Sq Ft Home
- 2-Story Property
- Ceiling Fan
- Skylights
- 1 Fireplace
- Blinds
- Formal Dining Room
- Loft
- Utility Room
- Washer and Dryer Hookup
- Property Views
Kitchen
- Breakfast Area or Nook
- Free-Standing Gas Oven
- Microwave
- Dishwasher
- Kitchen Island
- Granite Countertops
- Flat Panel Kitchen Cabinets
- Disposal
Flooring
- Carpet
- Laminate
- Tile
Bedrooms and Bathrooms
- 4 Bedrooms
- Primary Bedroom Upstairs
- Walk-In Closet
- Granite Bathroom Countertops
- Dual Vanity Sinks in Primary Bathroom
Home Security
- Alarm System
- Fire and Smoke Detector
Outdoor Features
- Balcony
- Covered patio or porch
Schools
- Tom Lea Jr Elementary School
- Nolanrich Middle School
- Andress High School
Utilities
- Two cooling system units
- Refrigerated Cooling System
- Multiple Heating Units
- Central Heating
Community Details
- No Home Owners Association
- Sandstone Ranch Subdivision
Listing and Financial Details
- Assessor Parcel Number S13799901903500
Ownership History
Purchase Details
Home Financials for this Owner
Home Financials are based on the most recent Mortgage that was taken out on this home.Purchase Details
Home Financials for this Owner
Home Financials are based on the most recent Mortgage that was taken out on this home.Similar Homes in the area
Home Values in the Area
Average Home Value in this Area
Purchase History
| Date | Type | Sale Price | Title Company |
|---|---|---|---|
| Deed | -- | None Listed On Document | |
| Vendors Lien | -- | None Available |
Mortgage History
| Date | Status | Loan Amount | Loan Type |
|---|---|---|---|
| Open | $12,550 | FHA | |
| Open | $280,008 | FHA | |
| Previous Owner | $242,305 | VA | |
| Previous Owner | $229,786 | VA |
Property History
| Date | Event | Price | Change | Sq Ft Price |
|---|---|---|---|---|
| 05/14/2025 05/14/25 | For Sale | $322,500 | 0.0% | $142 / Sq Ft |
| 04/02/2025 04/02/25 | Pending | -- | -- | -- |
| 02/15/2025 02/15/25 | Price Changed | $322,500 | -0.8% | $142 / Sq Ft |
| 01/28/2025 01/28/25 | For Sale | $325,000 | +21.3% | $143 / Sq Ft |
| 03/08/2022 03/08/22 | Sold | -- | -- | -- |
| 01/12/2022 01/12/22 | Pending | -- | -- | -- |
| 01/06/2022 01/06/22 | For Sale | $267,900 | 0.0% | $111 / Sq Ft |
| 05/21/2019 05/21/19 | Rented | $1,650 | +1.5% | -- |
| 05/06/2019 05/06/19 | For Rent | $1,625 | -- | -- |
Tax History Compared to Growth
Tax History
| Year | Tax Paid | Tax Assessment Tax Assessment Total Assessment is a certain percentage of the fair market value that is determined by local assessors to be the total taxable value of land and additions on the property. | Land | Improvement |
|---|---|---|---|---|
| 2023 | $7,723 | $278,335 | $36,625 | $241,710 |
| 2022 | $7,880 | $266,216 | $36,625 | $229,591 |
| 2021 | $7,063 | $226,223 | $36,625 | $189,598 |
| 2020 | $6,498 | $211,414 | $31,848 | $179,566 |
| 2018 | $6,061 | $204,784 | $31,848 | $172,936 |
| 2017 | $466 | $16,561 | $16,561 | $0 |
| 2016 | $466 | $16,561 | $16,561 | $0 |
| 2015 | -- | $8,280 | $8,280 | $0 |
Agents Affiliated with this Home
-
Iskra Avila

Seller's Agent in 2025
Iskra Avila
Summus Realty
(915) 588-3630
46 Total Sales
-
A
Seller's Agent in 2022
Angela Feathers
JPAR EP (869)
-
Isabel Chacon

Buyer's Agent in 2022
Isabel Chacon
Century 21 The Edge
(915) 474-4289
4 in this area
99 Total Sales
-
Laura Orozco

Buyer's Agent in 2019
Laura Orozco
ERA Sellers & Buyers Real Esta
(915) 867-7767
34 Total Sales
Map
Source: Greater El Paso Association of REALTORS®
MLS Number: 856881
APN: S137-999-0190-3500
- 11352 Bullseye St
- 11341 Cattle Ranch St
- 11353 W Ranch Ct
- 11304 Acoma St
- 11261 Acoma St
- 5020 Copper Ranch Ave
- 5004 Gold Ranch Ave
- 5036 Silver Ranch Ave
- 5024 Gold Ranch Ave
- 11232 Horse Ranch St
- 5041 Stampede Dr
- 5045 Stampede Dr
- 4560 Loma Canada Ct
- 11240 Blue Barrel St
- 4973 Star Flower Ln
- 11112 Acoma St
- 11557 Merejildo Madrid St
- 5353 Manuel Puentes Ct
- 11528 Charles Boyle Place
- 11025 Acoma St

