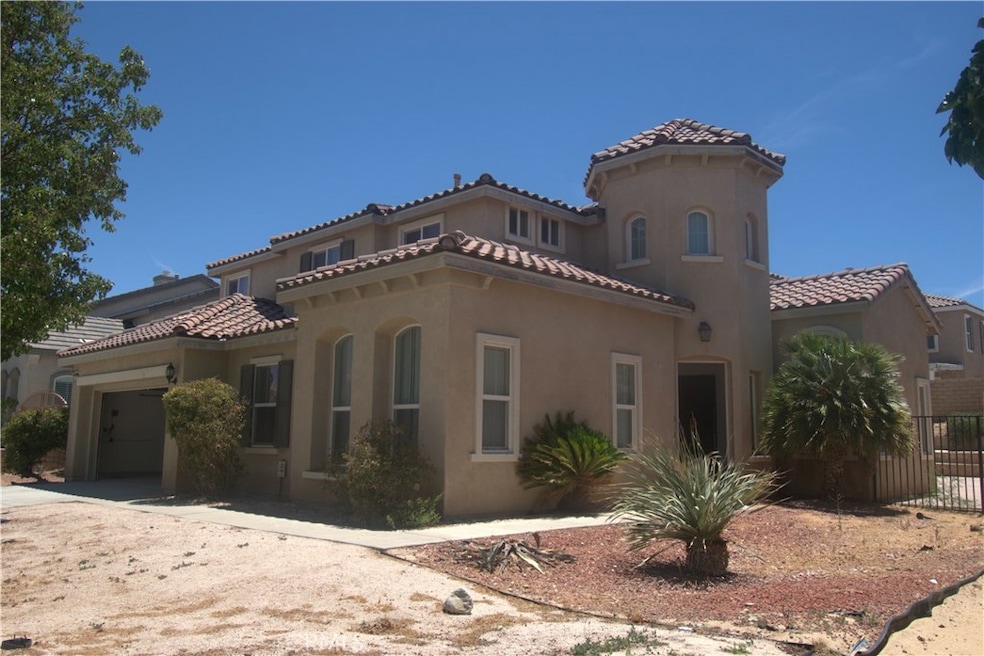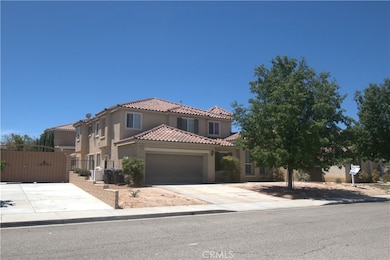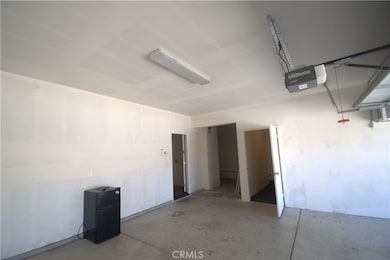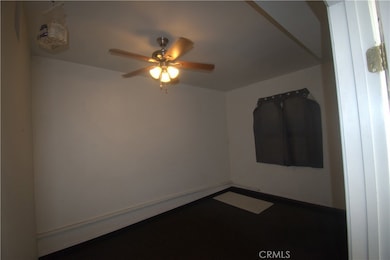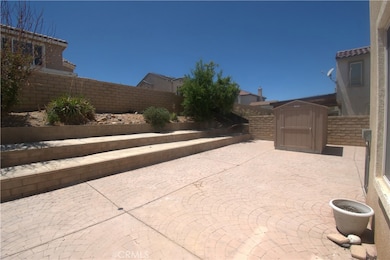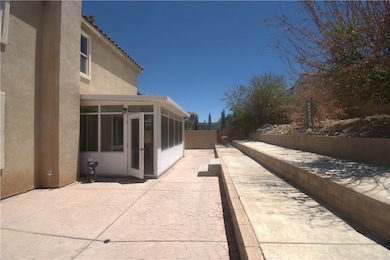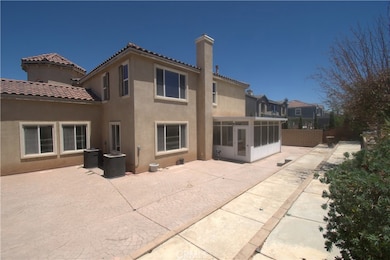4832 Summerbreeze Ct Palmdale, CA 93552
East Palmdale NeighborhoodEstimated payment $4,024/month
Highlights
- Traditional Architecture
- Granite Countertops
- 2 Car Direct Access Garage
- Bonus Room
- No HOA
- Family Room Off Kitchen
About This Home
Welcome home! This spacious two-story residence features 5 bedrooms and 3 full bathrooms, offering a generous 3,272 square feet of living space. Built in 2006, the property has an open floor plan that seamlessly connects the kitchen and family room, making it ideal for entertaining. The kitchen includes ample cabinet storage, an island, and beautiful granite countertops. On the first floor, you will find one bedroom and a full bathroom. The second floor boasts three additional bedrooms, including a master suite complete with a walk-in closet and a bathroom that features dual sinks and a separate tub and shower combo. Convenience is key, with the laundry room located conveniently just outside the kitchen. The backyard is equipped with a patio slab and fruit trees, creating a delightful outdoor space. Additional highlights include an attached 2-car garage.
Listing Agent
ALTICORE REALTY Brokerage Phone: 951-415-3449 License #02069673 Listed on: 02/20/2025

Home Details
Home Type
- Single Family
Est. Annual Taxes
- $10,342
Year Built
- Built in 2006
Lot Details
- 8,252 Sq Ft Lot
- Block Wall Fence
- Fence is in average condition
- Irregular Lot
- Back and Front Yard
- Property is zoned PDR1-7000
Parking
- 2 Car Direct Access Garage
- Parking Available
- Front Facing Garage
- Two Garage Doors
- Driveway
Home Design
- Traditional Architecture
- Entry on the 1st floor
- Slab Foundation
- Fire Rated Drywall
- Clay Roof
- Plaster
Interior Spaces
- 3,272 Sq Ft Home
- 2-Story Property
- Wet Bar
- Ceiling Fan
- Family Room with Fireplace
- Family Room Off Kitchen
- Bonus Room
- Carpet
- Fire and Smoke Detector
Kitchen
- Gas Range
- Dishwasher
- Granite Countertops
- Disposal
Bedrooms and Bathrooms
- 5 Bedrooms | 1 Main Level Bedroom
- All Upper Level Bedrooms
- 3 Full Bathrooms
- Bathtub with Shower
- Walk-in Shower
Laundry
- Laundry Room
- Laundry in Garage
- Gas Dryer Hookup
Utilities
- Central Heating and Cooling System
- Water Heater
Additional Features
- Doors swing in
- Enclosed Patio or Porch
- Urban Location
Community Details
- No Home Owners Association
Listing and Financial Details
- Tax Lot 65
- Tax Tract Number 46356
- Assessor Parcel Number 3051049065
- $1 per year additional tax assessments
- Seller Considering Concessions
Map
Home Values in the Area
Average Home Value in this Area
Tax History
| Year | Tax Paid | Tax Assessment Tax Assessment Total Assessment is a certain percentage of the fair market value that is determined by local assessors to be the total taxable value of land and additions on the property. | Land | Improvement |
|---|---|---|---|---|
| 2025 | $10,342 | $500,000 | $350,000 | $150,000 |
| 2024 | $10,342 | $607,878 | $152,359 | $455,519 |
| 2023 | $10,105 | $576,400 | $144,400 | $432,000 |
| 2022 | $9,845 | $576,400 | $144,400 | $432,000 |
| 2021 | $8,629 | $479,000 | $120,000 | $359,000 |
| 2019 | $8,007 | $438,000 | $109,800 | $328,200 |
| 2018 | $7,983 | $438,000 | $109,800 | $328,200 |
| 2016 | $6,191 | $312,000 | $78,200 | $233,800 |
| 2015 | $5,934 | $290,000 | $72,700 | $217,300 |
| 2014 | $4,741 | $189,200 | $47,400 | $141,800 |
Property History
| Date | Event | Price | List to Sale | Price per Sq Ft |
|---|---|---|---|---|
| 09/26/2025 09/26/25 | Price Changed | $599,999 | -4.8% | $183 / Sq Ft |
| 09/26/2025 09/26/25 | For Sale | $629,999 | 0.0% | $193 / Sq Ft |
| 09/17/2025 09/17/25 | Pending | -- | -- | -- |
| 06/05/2025 06/05/25 | Price Changed | $629,999 | -1.6% | $193 / Sq Ft |
| 04/11/2025 04/11/25 | For Sale | $639,999 | 0.0% | $196 / Sq Ft |
| 04/10/2025 04/10/25 | Off Market | $639,999 | -- | -- |
| 02/20/2025 02/20/25 | For Sale | $639,999 | -- | $196 / Sq Ft |
Purchase History
| Date | Type | Sale Price | Title Company |
|---|---|---|---|
| Grant Deed | $500,000 | Orange Coast Title Company | |
| Grant Deed | -- | Orange Coast Title | |
| Executors Deed | -- | None Listed On Document | |
| Interfamily Deed Transfer | -- | Timios Title | |
| Interfamily Deed Transfer | -- | None Available | |
| Grant Deed | $463,000 | First American Title |
Mortgage History
| Date | Status | Loan Amount | Loan Type |
|---|---|---|---|
| Open | $375,000 | New Conventional | |
| Previous Owner | $150,000 | New Conventional | |
| Previous Owner | $487,500 | Reverse Mortgage Home Equity Conversion Mortgage |
Source: California Regional Multiple Listing Service (CRMLS)
MLS Number: IV24254922
APN: 3051-049-065
- 0 47th St E Unit V7 25002798
- 5050 Pearblossom Hwy
- 0 Pearblossom Hwy
- 36717 Sulphur Springs Rd
- 5204 E Avenue t4
- Vl Apn: 3051-020-020
- 36324 43rd St E
- 4937 Sunburst Dr
- 36931 Charter Ct
- 36829 Burroughs Way
- 5040 E Avenue t8
- 36531 Quail St
- 5382 Sunburst Dr
- 50 E 50th St Unit Ste Vic
- 36733 42nd St E
- 5625 Churchill Ct
- 5604 Kingman Dr
- 36805 Alder St
- 4102 Pearblossom Hwy
- 36616 Roosevelt Dr
- 36711 Sulphur Springs Rd
- 4908 Fort Tejon Rd
- 5008 Cisero Dr
- 5625 Churchill Ct
- 36805 Alder St
- 37116 Alder St
- 37243 55th St E
- 3858 Southview Ct
- 3767 Noll Dr Unit B
- 37124 Edgeware Way Unit RV home
- 4732 Katrina Place
- 37543 Royal Ct
- 3519 Fairfield Ave
- 3625 Toscany Ct
- 3736 Eclipse Dr
- 36501 Jenna Ln
- 5390 Meredith Ave
- 37444 Landon Ave
- 4622 Moonraker Rd
- 37138 Via Cordova
