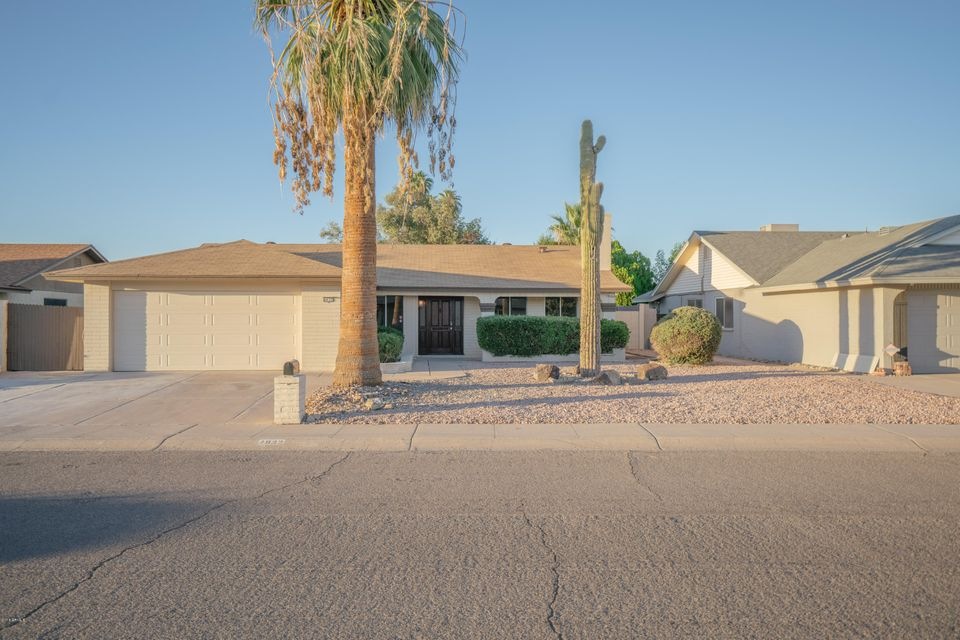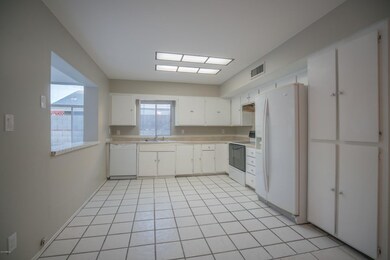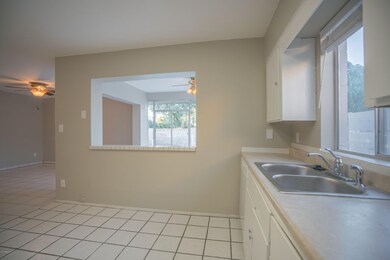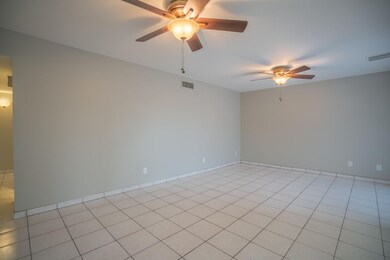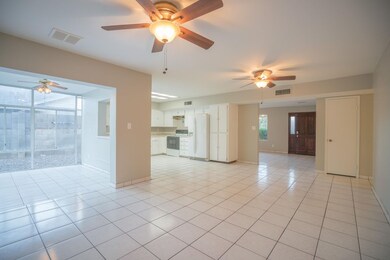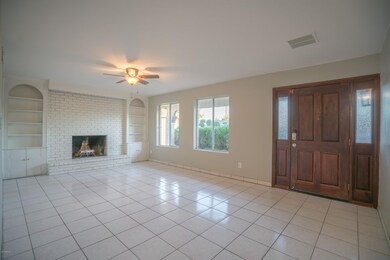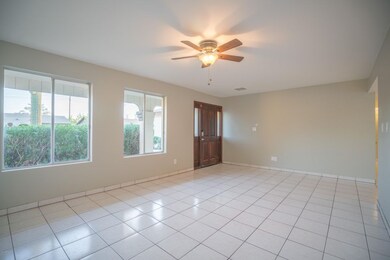
4832 W Caron St Glendale, AZ 85302
Highlights
- Private Pool
- Eat-In Kitchen
- Heating Available
- No HOA
- Security System Owned
- 1-Story Property
About This Home
As of July 2025Splash around in the pool of this beautiful four-bedroom home that features an Arizona sun room and a cozy fireplace! The Master bedroom features dual closets and an ensuite bathroom with a walk-in shower. Perks include new interior paint and a two-car garage. Conveniently located near Mission Park and the restaurants and shopping of Glendale Center.
This home comes with a 30-day satisfaction guarantee, 180-point inspection, and one-year premium warranty. Terms and conditions apply.
Last Agent to Sell the Property
Jacqueline Moore
Opendoor Brokerage, LLC License #SA662341000 Listed on: 12/07/2016
Home Details
Home Type
- Single Family
Est. Annual Taxes
- $1,066
Year Built
- Built in 1974
Lot Details
- 7,653 Sq Ft Lot
- Desert faces the front of the property
- Block Wall Fence
Parking
- 2 Car Garage
Home Design
- Composition Roof
- Block Exterior
Interior Spaces
- 1,711 Sq Ft Home
- 1-Story Property
- Free Standing Fireplace
- Security System Owned
Kitchen
- Eat-In Kitchen
- Built-In Microwave
Bedrooms and Bathrooms
- 4 Bedrooms
- 2 Bathrooms
Pool
- Private Pool
Schools
- Sunset Elementary School
- Palo Verde Middle School
- Glendale High School
Utilities
- Refrigerated Cooling System
- Heating Available
Community Details
- No Home Owners Association
- Association fees include no fees
- Sands West Unit Five Subdivision
Listing and Financial Details
- Tax Lot 46
- Assessor Parcel Number 148-08-048
Ownership History
Purchase Details
Home Financials for this Owner
Home Financials are based on the most recent Mortgage that was taken out on this home.Purchase Details
Home Financials for this Owner
Home Financials are based on the most recent Mortgage that was taken out on this home.Purchase Details
Home Financials for this Owner
Home Financials are based on the most recent Mortgage that was taken out on this home.Purchase Details
Home Financials for this Owner
Home Financials are based on the most recent Mortgage that was taken out on this home.Purchase Details
Purchase Details
Purchase Details
Home Financials for this Owner
Home Financials are based on the most recent Mortgage that was taken out on this home.Purchase Details
Home Financials for this Owner
Home Financials are based on the most recent Mortgage that was taken out on this home.Similar Home in Glendale, AZ
Home Values in the Area
Average Home Value in this Area
Purchase History
| Date | Type | Sale Price | Title Company |
|---|---|---|---|
| Warranty Deed | $417,000 | Pioneer Title Agency | |
| Warranty Deed | $206,000 | Fidelity National Title | |
| Warranty Deed | $183,000 | Fidelity Natl Title Agency I | |
| Special Warranty Deed | -- | Grand Canyon Title Agency | |
| Grant Deed | -- | Great American Title Agency | |
| Trustee Deed | $119,657 | Great American Title | |
| Interfamily Deed Transfer | -- | Netco | |
| Warranty Deed | $121,400 | Capital Title Agency |
Mortgage History
| Date | Status | Loan Amount | Loan Type |
|---|---|---|---|
| Open | $409,447 | FHA | |
| Previous Owner | $211,180 | New Conventional | |
| Previous Owner | $211,500 | New Conventional | |
| Previous Owner | $202,268 | FHA | |
| Previous Owner | $78,000 | New Conventional | |
| Previous Owner | $15,000 | Unknown | |
| Previous Owner | $49,075 | FHA | |
| Previous Owner | $45,000 | New Conventional | |
| Previous Owner | $117,859 | FHA | |
| Previous Owner | $120,407 | FHA | |
| Closed | $0 | Future Advance Clause Open End Mortgage |
Property History
| Date | Event | Price | Change | Sq Ft Price |
|---|---|---|---|---|
| 07/10/2025 07/10/25 | Sold | $417,000 | -1.9% | $217 / Sq Ft |
| 06/08/2025 06/08/25 | Pending | -- | -- | -- |
| 06/07/2025 06/07/25 | For Sale | $425,000 | 0.0% | $221 / Sq Ft |
| 05/17/2025 05/17/25 | Pending | -- | -- | -- |
| 04/10/2025 04/10/25 | Price Changed | $425,000 | -2.3% | $221 / Sq Ft |
| 03/18/2025 03/18/25 | For Sale | $435,000 | 0.0% | $227 / Sq Ft |
| 03/01/2025 03/01/25 | Pending | -- | -- | -- |
| 02/20/2025 02/20/25 | For Sale | $435,000 | 0.0% | $227 / Sq Ft |
| 02/15/2025 02/15/25 | Pending | -- | -- | -- |
| 01/22/2025 01/22/25 | Price Changed | $435,000 | -2.2% | $227 / Sq Ft |
| 11/26/2024 11/26/24 | For Sale | $445,000 | +116.0% | $232 / Sq Ft |
| 03/30/2017 03/30/17 | Sold | $206,000 | +1.0% | $120 / Sq Ft |
| 02/21/2017 02/21/17 | Pending | -- | -- | -- |
| 02/17/2017 02/17/17 | Price Changed | $204,000 | -0.5% | $119 / Sq Ft |
| 02/02/2017 02/02/17 | Price Changed | $205,000 | -0.5% | $120 / Sq Ft |
| 01/19/2017 01/19/17 | Price Changed | $206,000 | -0.5% | $120 / Sq Ft |
| 01/12/2017 01/12/17 | Price Changed | $207,000 | -0.5% | $121 / Sq Ft |
| 12/29/2016 12/29/16 | Price Changed | $208,000 | -0.5% | $122 / Sq Ft |
| 12/22/2016 12/22/16 | Price Changed | $209,000 | -0.5% | $122 / Sq Ft |
| 12/07/2016 12/07/16 | For Sale | $210,000 | +14.8% | $123 / Sq Ft |
| 09/15/2016 09/15/16 | Sold | $183,000 | -6.2% | $107 / Sq Ft |
| 08/12/2016 08/12/16 | Pending | -- | -- | -- |
| 07/23/2016 07/23/16 | For Sale | $195,000 | -- | $114 / Sq Ft |
Tax History Compared to Growth
Tax History
| Year | Tax Paid | Tax Assessment Tax Assessment Total Assessment is a certain percentage of the fair market value that is determined by local assessors to be the total taxable value of land and additions on the property. | Land | Improvement |
|---|---|---|---|---|
| 2025 | $1,634 | $16,096 | -- | -- |
| 2024 | $1,613 | $15,330 | -- | -- |
| 2023 | $1,613 | $28,980 | $5,790 | $23,190 |
| 2022 | $1,570 | $22,210 | $4,440 | $17,770 |
| 2021 | $1,621 | $20,480 | $4,090 | $16,390 |
| 2020 | $1,587 | $18,800 | $3,760 | $15,040 |
| 2019 | $1,565 | $16,870 | $3,370 | $13,500 |
| 2018 | $1,534 | $15,670 | $3,130 | $12,540 |
| 2017 | $1,134 | $13,510 | $2,700 | $10,810 |
| 2016 | $1,118 | $12,830 | $2,560 | $10,270 |
| 2015 | $1,066 | $12,770 | $2,550 | $10,220 |
Agents Affiliated with this Home
-
Rebecca Medrano

Seller's Agent in 2025
Rebecca Medrano
eXp Realty
(602) 509-1099
5 in this area
66 Total Sales
-
Sarah Reiner

Buyer's Agent in 2025
Sarah Reiner
Realty One Group
(623) 326-4632
6 in this area
86 Total Sales
-
J
Seller's Agent in 2017
Jacqueline Moore
Opendoor Brokerage, LLC
-
Jeffery Hixson

Seller Co-Listing Agent in 2017
Jeffery Hixson
LPT Realty, LLC
(602) 622-0544
8 Total Sales
-
Margarita Rose

Seller's Agent in 2016
Margarita Rose
HomeSmart
(602) 430-9022
10 in this area
25 Total Sales
-
Adriana Wendler

Seller Co-Listing Agent in 2016
Adriana Wendler
HomeSmart
(602) 384-4655
7 in this area
116 Total Sales
Map
Source: Arizona Regional Multiple Listing Service (ARMLS)
MLS Number: 5533729
APN: 148-08-048
- 4826 W New World Dr
- 5024 W New World Dr
- 8873 N 47th Ln
- 9060 N 47th Ln
- 9242 N 47th Ct
- 4729 W Eva St
- 9075 N 47th Dr
- 4732 W Alice Ave
- 4718 W Sanna St
- 4743 W Alice Ave
- 8848 N New World Dr
- 8621 N 48th Ln
- 4831 W Vogel Ave
- 8888 N 47th Ave Unit 107
- 4834 W Vogel Ave
- 4846 W Palo Verde Ave
- 5143 W Mission Ln
- 9050 N 51st Ln
- 9054 N 51st Ln
- 9046 N 51st Ln
