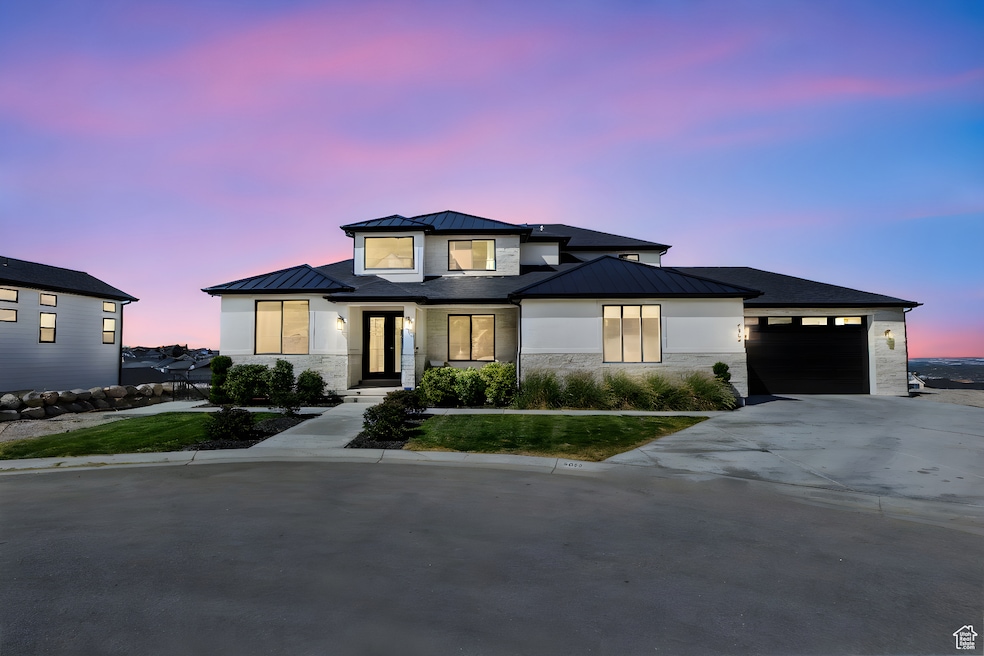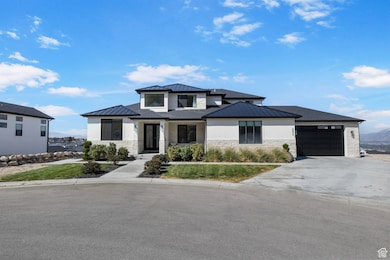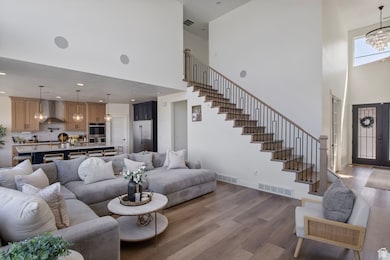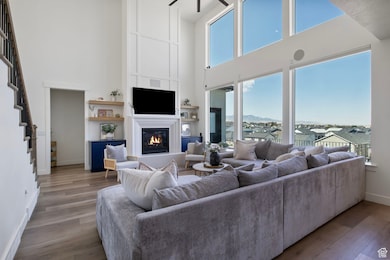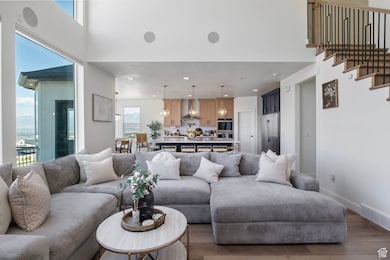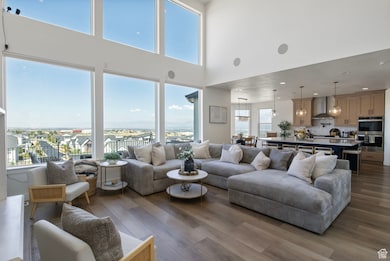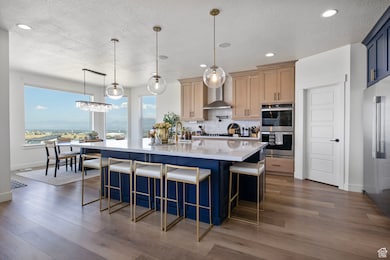4832 W Ridge Rock Cir Herriman, UT 84096
Estimated payment $10,225/month
Highlights
- Second Kitchen
- RV or Boat Parking
- Home Energy Score
- Home Theater
- Gated Community
- Mountain View
About This Home
Luxury Living with Multigenerational Space & Panoramic Views Discover this 5,909 sq. ft. estate in Herriman, blending elegant design, modern upgrades, and built-in income potential. Featuring 7 bedrooms, 5 bathrooms, and flexible living spaces, this home offers both lifestyle and financial versatility. Highlights include a chef's kitchen with a massive quartz island, vaulted ceilings, three fireplaces, and a spa-like primary suite with oversized walk-in closet. Entertainment is effortless with a private theater, home gym, smart lighting, and a 23' x 12' covered deck. Set on nearly half an acre with custom rock walls, RV pad, and breathtaking Salt Lake Valley and mountain views, the yard is future-ready for a pool, sports court, or custom retreat. Added value comes with an assumable 2.625% mortgage, saving buyers hundreds of thousands compared to today's rates. This is more than a home - it's a lifestyle investment with unmatched versatility.
Listing Agent
Teisha Hawley
KW South Valley Keller Williams License #14116143 Listed on: 09/05/2025
Home Details
Home Type
- Single Family
Est. Annual Taxes
- $7,772
Year Built
- Built in 2022
Lot Details
- 0.41 Acre Lot
- Lot Dimensions are 64.0x145.0x204.0
- Cul-De-Sac
- Partially Fenced Property
- Landscaped
- Hilly Lot
- Property is zoned Single-Family, 1115
HOA Fees
- $95 Monthly HOA Fees
Parking
- 3 Car Attached Garage
- RV or Boat Parking
Property Views
- Mountain
- Valley
Home Design
- Metal Roof
- Stone Siding
- Stucco
Interior Spaces
- 5,909 Sq Ft Home
- 3-Story Property
- Central Vacuum
- Vaulted Ceiling
- Gas Log Fireplace
- Double Pane Windows
- Shades
- French Doors
- Smart Doorbell
- Great Room
- Home Theater
- Den
- Gas Dryer Hookup
Kitchen
- Second Kitchen
- Gas Oven
- Gas Range
- Range Hood
- Microwave
- Disposal
- Instant Hot Water
Bedrooms and Bathrooms
- 7 Bedrooms | 1 Primary Bedroom on Main
- Walk-In Closet
- 5 Full Bathrooms
Basement
- Walk-Out Basement
- Basement Fills Entire Space Under The House
- Exterior Basement Entry
- Apartment Living Space in Basement
- Natural lighting in basement
Home Security
- Alarm System
- Smart Thermostat
- Fire and Smoke Detector
Eco-Friendly Details
- Home Energy Score
- Sprinkler System
Schools
- Blackridge Elementary School
- South Hills Middle School
Utilities
- Central Heating and Cooling System
- Heat Pump System
- Natural Gas Connected
Additional Features
- Covered Patio or Porch
- Accessory Dwelling Unit (ADU)
Listing and Financial Details
- Exclusions: Dryer, Washer
- Assessor Parcel Number 32-13-226-007
Community Details
Overview
- Rosecrest Subdivision
Recreation
- Snow Removal
Security
- Controlled Access
- Gated Community
Map
Home Values in the Area
Average Home Value in this Area
Tax History
| Year | Tax Paid | Tax Assessment Tax Assessment Total Assessment is a certain percentage of the fair market value that is determined by local assessors to be the total taxable value of land and additions on the property. | Land | Improvement |
|---|---|---|---|---|
| 2025 | $7,773 | $1,333,200 | $321,000 | $1,012,200 |
| 2024 | $7,773 | $1,274,900 | $309,500 | $965,400 |
| 2023 | $7,859 | $1,219,700 | $297,600 | $922,100 |
| 2022 | $5,301 | $820,300 | $291,700 | $528,600 |
| 2021 | $3,124 | $233,400 | $233,400 | $0 |
| 2020 | $3,314 | $233,400 | $233,400 | $0 |
| 2019 | $3,371 | $233,400 | $233,400 | $0 |
| 2018 | $2,090 | $142,500 | $142,500 | $0 |
| 2017 | $2,075 | $139,900 | $139,900 | $0 |
Property History
| Date | Event | Price | List to Sale | Price per Sq Ft |
|---|---|---|---|---|
| 09/09/2025 09/09/25 | Price Changed | $1,799,000 | -8.9% | $304 / Sq Ft |
| 09/05/2025 09/05/25 | For Sale | $1,975,000 | -- | $334 / Sq Ft |
Purchase History
| Date | Type | Sale Price | Title Company |
|---|---|---|---|
| Warranty Deed | -- | Monument Title Ins Co | |
| Warranty Deed | -- | Bartlett Title Ins Agency | |
| Special Warranty Deed | -- | Metro National Title |
Mortgage History
| Date | Status | Loan Amount | Loan Type |
|---|---|---|---|
| Open | $600,000 | Construction |
Source: UtahRealEstate.com
MLS Number: 2109626
APN: 32-13-226-007-0000
- 4893 W Ridge Rock Cir
- 4771 W Juniper Bend Cir
- 4784 W Juniper Bend Cir
- 4773 W Mossley Bend Dr
- 4753 Mossley Bend Dr
- 14933 S Fawley Ln
- 14908 S Fawley Ln
- 14903 S Mossley Bend Dr
- 4772 W Thorntree Ln
- 4863 W River Chase Rd
- 14879 S Headrose Dr
- 14762 S Desert Sage Dr
- 4449 W Wharton Dr
- 14649 S Quiet Glen Dr
- 4472 W Birkdale Dr
- 5144 Emmeline Dr
- 5284 W Orchard Spring Dr
- 5102 W Valmont Way
- 4923 W Rose Quartz Unit 141
- 4894 W Chrome Rd Unit 48
- 14748 S Quiet Glen Dr
- 14503 S Ronan Ln Unit B2
- 14474 S Renner Ln Unit J22
- 5129 W Amber Rose Ln
- 14313 S Meadow Rose Dr
- 14367 S Bella Vea Dr
- 4127 W Miner View Ln
- 14352 S Via Molvero Way
- 14888 S Sliding Rock Way
- 14861 S Marble Rock Way
- 3753 W Suri Rise Ln
- 14997 S Still Harmony Way
- 5789 W Muirwood Dr
- 14064 S Rosaleen Ln
- 4714 W Dearing Ln Unit LL 301
- 14937 S Messi St
- 3462 W Neymar Ave
- 13687 S Hanley Ln Unit DD204
- 13469 S Dragon Fly Ln
- 13357 S Prima Sol Dr
