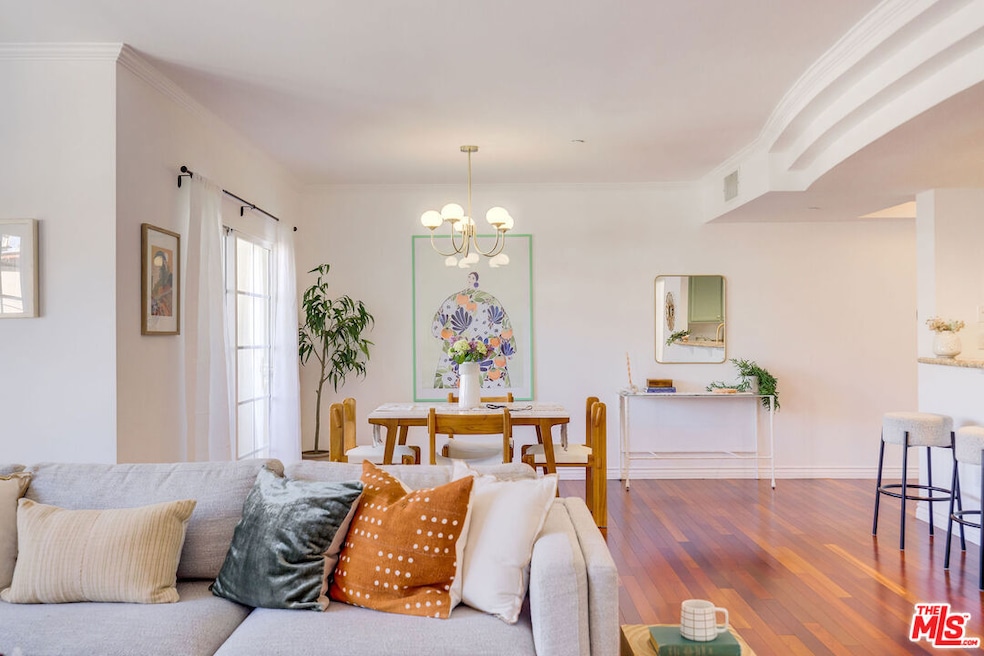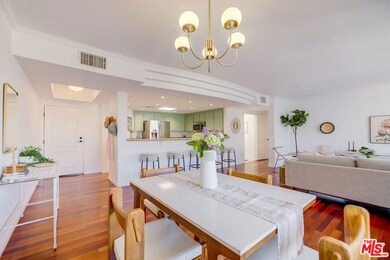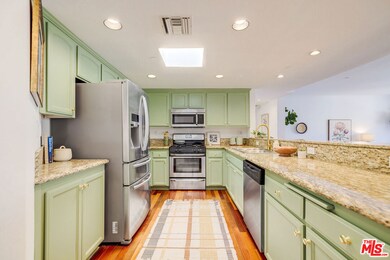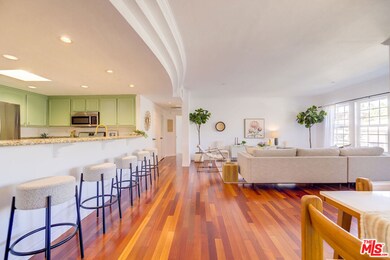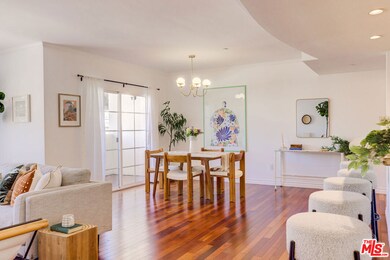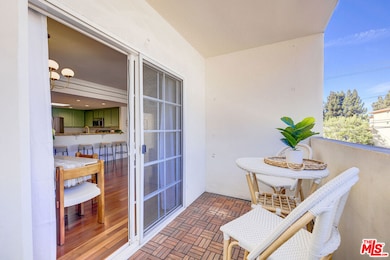
4832 Whitsett Ave Unit 305 Valley Village, CA 91607
Valley Village NeighborhoodHighlights
- Gated Parking
- Skyline View
- Elevator
- North Hollywood Senior High School Rated A
- Contemporary Architecture
- Walk-In Closet
About This Home
As of November 2024Welcome to 4832 Whitsett -- a light, bright, vibrant, and designer-updated condo in the heart of Valley Village. This top floor, penthouse unit was recently refreshed with a bespoke design to stand out from the crowd of sterile and boring grey/beige/greige units littered throughout the city, and to appeal to the most discerning Buyers - those looking for something special. Whether you're in the market for an elevated and elegant starter home or a turn key investment opportunity, this unit checks off all the proverbial boxes: bright and open floor plan with skylights throughout, modern and updated bathrooms and kitchen, gated and secured underground parking, in-unit laundry, private outdoor space, and an abundance of shops, bars, restaurants in the immediate vicinity - Whole Foods, Thirsty Merchant, Gino's East, Harvest Moon Cafe are all right nearby, with The Sportsmen's Lodge, Erewhon, Sugarfish, Salt&Straw, and pretty much everything else your heart could ever desire just a short drive away on Ventura Blvd. This is the one you've been waiting for, but the trifecta of style, location, and convenience means this one won't be around for long!
Last Buyer's Agent
Stefanie Kahn
Sotheby's International Realty License #01850124
Property Details
Home Type
- Condominium
Est. Annual Taxes
- $6,913
Year Built
- Built in 2005
HOA Fees
- $535 Monthly HOA Fees
Home Design
- Contemporary Architecture
Interior Spaces
- 1,200 Sq Ft Home
- 3-Story Property
- Living Room
- Dining Area
- Skyline Views
Kitchen
- Oven or Range
- Microwave
- Dishwasher
Bedrooms and Bathrooms
- 2 Bedrooms
- Walk-In Closet
- 2 Full Bathrooms
Laundry
- Laundry in unit
- Dryer
- Washer
Parking
- 2 Covered Spaces
- Gated Parking
- Assigned Parking
Additional Features
- Open Patio
- Gated Home
- Central Heating and Cooling System
Listing and Financial Details
- Assessor Parcel Number 2356-028-040
Community Details
Overview
- 15 Units
Amenities
- Elevator
Pet Policy
- Pets Allowed
Ownership History
Purchase Details
Home Financials for this Owner
Home Financials are based on the most recent Mortgage that was taken out on this home.Purchase Details
Home Financials for this Owner
Home Financials are based on the most recent Mortgage that was taken out on this home.Purchase Details
Home Financials for this Owner
Home Financials are based on the most recent Mortgage that was taken out on this home.Purchase Details
Home Financials for this Owner
Home Financials are based on the most recent Mortgage that was taken out on this home.Purchase Details
Purchase Details
Home Financials for this Owner
Home Financials are based on the most recent Mortgage that was taken out on this home.Similar Homes in the area
Home Values in the Area
Average Home Value in this Area
Purchase History
| Date | Type | Sale Price | Title Company |
|---|---|---|---|
| Grant Deed | $708,000 | Lawyers Title Company | |
| Grant Deed | $708,000 | Lawyers Title Company | |
| Grant Deed | $498,000 | Title365 | |
| Grant Deed | $330,000 | Advantage Title | |
| Grant Deed | -- | None Available | |
| Trustee Deed | -- | None Available | |
| Interfamily Deed Transfer | -- | Landamerica | |
| Grant Deed | $499,500 | Landamerica |
Mortgage History
| Date | Status | Loan Amount | Loan Type |
|---|---|---|---|
| Previous Owner | $205,000 | New Conventional | |
| Previous Owner | $250,000 | New Conventional | |
| Previous Owner | $264,000 | New Conventional | |
| Previous Owner | $49,900 | Purchase Money Mortgage | |
| Previous Owner | $399,600 | Purchase Money Mortgage |
Property History
| Date | Event | Price | Change | Sq Ft Price |
|---|---|---|---|---|
| 07/18/2025 07/18/25 | For Sale | $720,000 | +1.7% | $600 / Sq Ft |
| 11/18/2024 11/18/24 | Sold | $708,000 | +1.3% | $590 / Sq Ft |
| 11/07/2024 11/07/24 | Pending | -- | -- | -- |
| 10/23/2024 10/23/24 | For Sale | $699,000 | +40.4% | $583 / Sq Ft |
| 01/26/2017 01/26/17 | Sold | $498,000 | 0.0% | $415 / Sq Ft |
| 12/27/2016 12/27/16 | Pending | -- | -- | -- |
| 12/19/2016 12/19/16 | For Sale | $498,000 | -- | $415 / Sq Ft |
Tax History Compared to Growth
Tax History
| Year | Tax Paid | Tax Assessment Tax Assessment Total Assessment is a certain percentage of the fair market value that is determined by local assessors to be the total taxable value of land and additions on the property. | Land | Improvement |
|---|---|---|---|---|
| 2024 | $6,913 | $566,632 | $359,892 | $206,740 |
| 2023 | $6,776 | $555,523 | $352,836 | $202,687 |
| 2022 | $6,454 | $544,631 | $345,918 | $198,713 |
| 2021 | $6,370 | $533,953 | $339,136 | $194,817 |
| 2019 | $6,174 | $518,118 | $329,078 | $189,040 |
| 2018 | $6,149 | $507,960 | $322,626 | $185,334 |
| 2016 | $4,223 | $350,141 | $176,556 | $173,585 |
| 2015 | $4,161 | $344,882 | $173,904 | $170,978 |
| 2014 | $4,176 | $338,127 | $170,498 | $167,629 |
Agents Affiliated with this Home
-
Stefanie Kahn

Seller's Agent in 2025
Stefanie Kahn
Sotheby's International Realty
(818) 439-9597
19 Total Sales
-
Alexander Lerner

Seller's Agent in 2024
Alexander Lerner
Compass
(310) 633-4091
1 in this area
31 Total Sales
-
Blair Shapiro
B
Seller Co-Listing Agent in 2024
Blair Shapiro
Compass
(310) 623-1300
1 in this area
4 Total Sales
-
Michael Barasch

Seller's Agent in 2017
Michael Barasch
Rodeo Realty
(818) 789-5300
9 in this area
38 Total Sales
-
J
Buyer's Agent in 2017
James Holden
Map
Source: The MLS
MLS Number: 24-457151
APN: 2356-028-040
- 12518 Addison St
- 12449 Kling St Unit 102
- 12449 Kling St Unit PH2
- 5014 Whitsett Ave
- 12535 Kling St
- 12504 Kling St
- 4910 Laurelgrove Ave
- 5101 Whitsett Ave Unit 105
- 12424 Sarah St
- 12335 Otsego St
- 12622 Sarah St
- 12144 Riverside Dr
- 12258 Hartsook St
- 12763 Kling St
- 12144 Blix St
- 12311 Hartsook St
- 12330 Magnolia Blvd Unit 101
- 12427 Landale St
- 4724 Village Court Ln
- 5202 Beeman Ave
