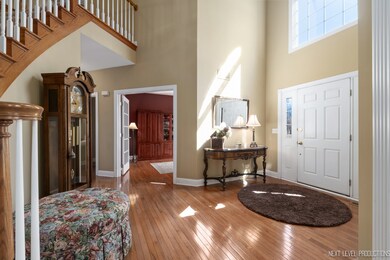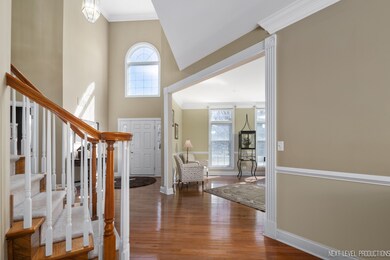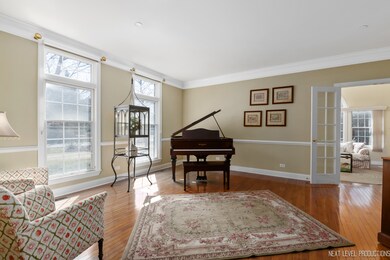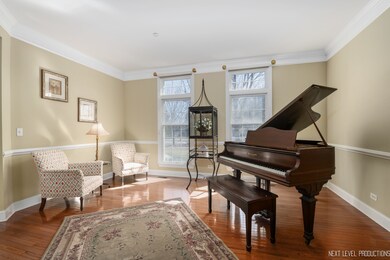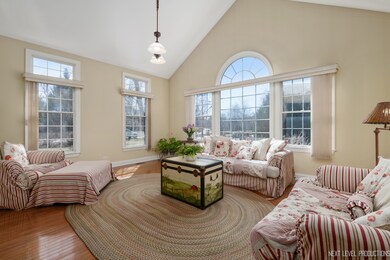
4832 Wilderness Ct Long Grove, IL 60047
Estimated Value: $1,085,000 - $1,231,000
Highlights
- Landscaped Professionally
- Deck
- Recreation Room
- Country Meadows Elementary School Rated A
- Family Room with Fireplace
- Vaulted Ceiling
About This Home
As of June 2021Gorgeous home with beautiful updates nestled on .67 acres in award-winning Stevenson High School district and Preserves of Long Grove subdivision. With 6 bedrooms and 4.1 baths, this home offers a unique layout, finished walk-out basement and abundance of natural lighting. Two-story foyer welcomes you as you enter with grand sweeping staircase and leads to your voluminous floor plan. Enjoy entertaining in your various gathering areas including formal dining room, living room and sun-room. Cook y our favorite meals in your gourmet kitchen that is designed to make cooking seamless with large island, plenty of cabinetry and eating area. Inviting family room boasts floor to ceiling brick fireplace and exterior access. Escape to your master suite highlighting sitting area, two sinks, whirlpool tub, separate shower and spacious wall-in closet. Three additional bedrooms, one with ensuite and two sharing a Jack&Jill bath adorn the second level. Finished basement is an entertainers dream with second full kitchen, 5th and 6th bedroom, full bathroom, recreation room with fireplace and plenty of unfinished storage area. Retreat to your serene backyard providing sun-filled deck, patio and luscious landscaping. Start enjoying this home today!
Home Details
Home Type
- Single Family
Est. Annual Taxes
- $21,466
Year Built
- Built in 2001
Lot Details
- 0.67 Acre Lot
- Landscaped Professionally
- Paved or Partially Paved Lot
HOA Fees
- $283 Monthly HOA Fees
Parking
- 3 Car Attached Garage
- Garage Transmitter
- Garage Door Opener
- Driveway
- Parking Included in Price
Home Design
- Brick Exterior Construction
- Shake Roof
Interior Spaces
- 6,237 Sq Ft Home
- 2-Story Property
- Vaulted Ceiling
- Ceiling Fan
- Fireplace With Gas Starter
- Family Room with Fireplace
- 2 Fireplaces
- Formal Dining Room
- Recreation Room
- Sun or Florida Room
- Wood Flooring
Kitchen
- Range
- Microwave
- Dishwasher
- Disposal
Bedrooms and Bathrooms
- 4 Bedrooms
- 6 Potential Bedrooms
- Walk-In Closet
- Dual Sinks
- Whirlpool Bathtub
- Separate Shower
Laundry
- Laundry on main level
- Sink Near Laundry
Finished Basement
- Walk-Out Basement
- Basement Fills Entire Space Under The House
- Exterior Basement Entry
- Sump Pump
- Fireplace in Basement
- Finished Basement Bathroom
Home Security
- Storm Screens
- Carbon Monoxide Detectors
Outdoor Features
- Deck
- Patio
Schools
- Country Meadows Elementary Schoo
- Woodlawn Middle School
- Adlai E Stevenson High School
Utilities
- Forced Air Heating and Cooling System
- Humidifier
- Heating System Uses Natural Gas
- Community Well
- Water Softener is Owned
Community Details
- Association fees include water
- Association Phone (847) 806-6121
- Preserves At Long Grove Subdivision
- Property managed by Property Specialists
Listing and Financial Details
- Homeowner Tax Exemptions
Ownership History
Purchase Details
Purchase Details
Home Financials for this Owner
Home Financials are based on the most recent Mortgage that was taken out on this home.Purchase Details
Home Financials for this Owner
Home Financials are based on the most recent Mortgage that was taken out on this home.Purchase Details
Home Financials for this Owner
Home Financials are based on the most recent Mortgage that was taken out on this home.Similar Homes in Long Grove, IL
Home Values in the Area
Average Home Value in this Area
Purchase History
| Date | Buyer | Sale Price | Title Company |
|---|---|---|---|
| Manakina Olena | -- | None Listed On Document | |
| Manakina Olena | $779,000 | Fidelity National Title | |
| Dobies Eugene S | $850,000 | Lawyers Title Ins Corp | |
| Schwartz Glenn C | $790,000 | First American Title |
Mortgage History
| Date | Status | Borrower | Loan Amount |
|---|---|---|---|
| Previous Owner | Manakina Olena | $429,000 | |
| Previous Owner | Manakina Olena | $429,000 | |
| Previous Owner | Dobies Eugene S | $172,000 | |
| Previous Owner | Dobies Eugene S | $176,000 | |
| Previous Owner | Dobies Eugene S | $100,000 | |
| Previous Owner | Dobies Eugene S | $200,000 | |
| Previous Owner | Schwartz Glenn C | $300,700 | |
| Closed | Schwartz Glenn C | $144,000 |
Property History
| Date | Event | Price | Change | Sq Ft Price |
|---|---|---|---|---|
| 06/08/2021 06/08/21 | Sold | $779,000 | -2.5% | $125 / Sq Ft |
| 04/05/2021 04/05/21 | For Sale | -- | -- | -- |
| 04/03/2021 04/03/21 | Pending | -- | -- | -- |
| 04/01/2021 04/01/21 | For Sale | $799,000 | -- | $128 / Sq Ft |
Tax History Compared to Growth
Tax History
| Year | Tax Paid | Tax Assessment Tax Assessment Total Assessment is a certain percentage of the fair market value that is determined by local assessors to be the total taxable value of land and additions on the property. | Land | Improvement |
|---|---|---|---|---|
| 2024 | $24,515 | $283,359 | $64,565 | $218,794 |
| 2023 | $23,372 | $267,370 | $60,922 | $206,448 |
| 2022 | $23,372 | $253,648 | $57,795 | $195,853 |
| 2021 | $22,567 | $250,913 | $57,172 | $193,741 |
| 2020 | $22,072 | $251,769 | $57,367 | $194,402 |
| 2019 | $21,466 | $250,841 | $57,156 | $193,685 |
| 2018 | $21,524 | $269,152 | $62,131 | $207,021 |
| 2017 | $21,986 | $262,870 | $60,681 | $202,189 |
| 2016 | $21,192 | $251,719 | $58,107 | $193,612 |
| 2015 | $20,786 | $235,405 | $54,341 | $181,064 |
| 2014 | $21,504 | $240,401 | $58,362 | $182,039 |
| 2012 | $21,277 | $240,883 | $58,479 | $182,404 |
Agents Affiliated with this Home
-
Jane Lee

Seller's Agent in 2021
Jane Lee
RE/MAX
(847) 420-8866
92 in this area
2,329 Total Sales
-
Steven Goodman

Buyer's Agent in 2021
Steven Goodman
Keller Williams Thrive
(847) 722-0514
2 in this area
153 Total Sales
Map
Source: Midwest Real Estate Data (MRED)
MLS Number: MRD11039637
APN: 15-18-103-012
- 4864 Pond View Ct
- 4739 Wellington Dr
- 4722 Wellington Dr
- 6245 Pine Tree Dr
- 6248 Pine Tree Dr
- 4610 Forest Way Cir Unit 4
- 4726 Westbury Dr
- 4523 Red Oak Ln
- 5632 Oakwood Cir
- 6421 Collier Cir
- 24150 Gilmer Rd
- 4373 Oak Leaf Ln
- 6517 Saddle Ridge Ct
- 239 W Ct of Shorewood Unit 3A
- 19818 W Stone Pond Ln
- 109 Thorne Grove Dr
- 6537 Stockbridge Ln
- 306 Richard Ct Unit 3
- 900 N Lakeside Dr Unit 1D
- 4597 Patricia Dr
- 4832 Wilderness Ct
- 4844 Preserve Pkwy
- 4834 Wilderness Ct
- 4833 Preserve Pkwy
- 4835 Wilderness Ct
- 4835 Wilderness Ct
- 4836 Wilderness Ct
- 4846 Preserve Pkwy
- 4843 Preserve Pkwy
- 4845 Preserve Pkwy
- 4838 Wilderness Ct
- 4822 Preserve Pkwy
- 4848 Preserve Pkwy
- 4840 Wilderness Ct
- 4850 Christine Ct
- 4826 Darlene Ct
- 4865 Pond View Ct
- 4842 Wilderness Ct
- 4863 Pond View Ct
- 4768 Wellington Dr


