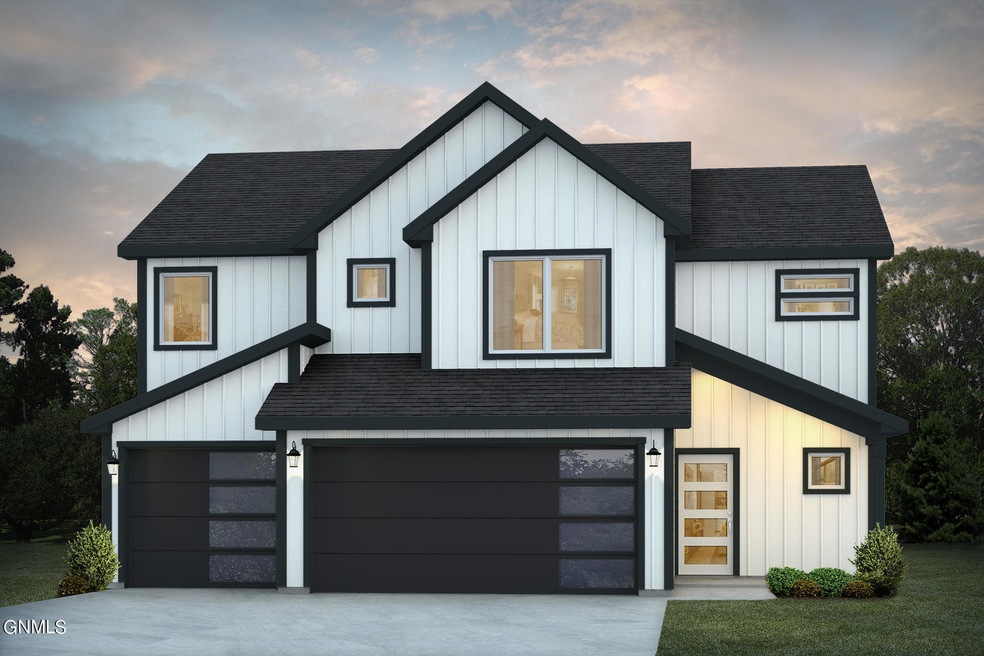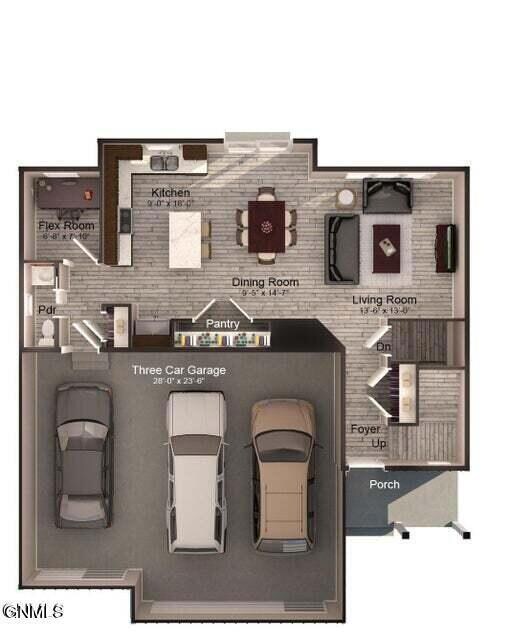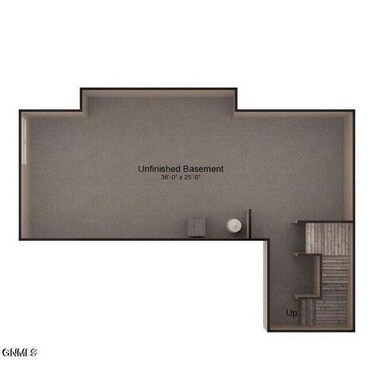
4833 Cornice Loop Bismarck, ND 58503
Estimated Value: $454,000 - $465,000
Highlights
- Under Construction
- Private Yard
- Walk-In Closet
- Century High School Rated A
- 3 Car Attached Garage
- Patio
About This Home
As of November 2024Welcome to your dream home! Currently under construction, this beautiful new build by Verity Homes features the highly sought-after Presley floorplan, offering over 1,900 finished square feet of contemporary living space. Perfectly situated in a vibrant new neighborhood on the north side of Bismarck, this home combines modern design with practical elegance.
Enter inside to discover an open-concept floor plan designed for modern living and entertaining. The gourmet kitchen features top-of-the-line stainless steel appliances, sleek countertops, and a spacious island, flowing seamlessly into the bright and airy living room with large windows that flood the space with natural light.
The primary suite is a true retreat, boasting a luxurious en-suite bathroom with dual vanities, walk-in shower. Three additional bedrooms provide ample space for family, guests, or a home office. Each bathroom is tastefully designed with high-quality finishes and fixtures.
Don't miss your chance to own this exceptional Presley floorplan by Verity Homes. Schedule your private showing today with your favorite agent and watch your dream home come to life!
Last Agent to Sell the Property
Realty One Group - Encore License #11479 Listed on: 09/12/2024

Home Details
Home Type
- Single Family
Est. Annual Taxes
- $1,649
Year Built
- Built in 2024 | Under Construction
Lot Details
- 9,818 Sq Ft Lot
- Lot Dimensions are 60' x 162'
- Private Entrance
- Landscaped
- Rectangular Lot
- Level Lot
- Front and Back Yard Sprinklers
- Private Yard
HOA Fees
- $125 Monthly HOA Fees
Parking
- 3 Car Attached Garage
- Inside Entrance
- Lighted Parking
- Front Facing Garage
- Garage Door Opener
- Driveway
Home Design
- Frame Construction
- Shingle Roof
- Vinyl Siding
- Concrete Perimeter Foundation
Interior Spaces
- 1,933 Sq Ft Home
- 3-Story Property
- Entrance Foyer
- Living Room
- Dining Room
- Fire and Smoke Detector
- Laundry Room
Kitchen
- Electric Range
- Range Hood
- Microwave
- Dishwasher
Flooring
- Carpet
- Vinyl
Bedrooms and Bathrooms
- 4 Bedrooms
- Walk-In Closet
Unfinished Basement
- Walk-Out Basement
- Sump Pump
- Basement Window Egress
Eco-Friendly Details
- ENERGY STAR Qualified Equipment
Outdoor Features
- Patio
- Exterior Lighting
- Rain Gutters
Schools
- Elk Ridge Elementary School
- Horizon Middle School
- Century High School
Utilities
- Forced Air Heating and Cooling System
- Heating System Uses Natural Gas
- Natural Gas Connected
- Phone Available
- Cable TV Available
Community Details
- Association fees include ground maintenance, pud, road maintenance, snow removal, sprinkler system
Listing and Financial Details
- Assessor Parcel Number 1883-001-125
Ownership History
Purchase Details
Home Financials for this Owner
Home Financials are based on the most recent Mortgage that was taken out on this home.Purchase Details
Home Financials for this Owner
Home Financials are based on the most recent Mortgage that was taken out on this home.Purchase Details
Home Financials for this Owner
Home Financials are based on the most recent Mortgage that was taken out on this home.Similar Homes in Bismarck, ND
Home Values in the Area
Average Home Value in this Area
Purchase History
| Date | Buyer | Sale Price | Title Company |
|---|---|---|---|
| Skrypko Aleksandra | $450,000 | Bismarck Title | |
| Verity Homes Of Bismarck Llc | -- | Bismarck Title | |
| Dakota Pioneer Land Company Llc | -- | None Available |
Mortgage History
| Date | Status | Borrower | Loan Amount |
|---|---|---|---|
| Open | Skrypko Aleksandra | $441,849 | |
| Previous Owner | Verity Homes Of Bismarck Llc | $299,600 | |
| Previous Owner | Dakota Pioneer Land Company Llc | $122,300 |
Property History
| Date | Event | Price | Change | Sq Ft Price |
|---|---|---|---|---|
| 11/08/2024 11/08/24 | Sold | -- | -- | -- |
| 11/05/2024 11/05/24 | Pending | -- | -- | -- |
| 09/12/2024 09/12/24 | For Sale | $450,000 | -- | $233 / Sq Ft |
Tax History Compared to Growth
Tax History
| Year | Tax Paid | Tax Assessment Tax Assessment Total Assessment is a certain percentage of the fair market value that is determined by local assessors to be the total taxable value of land and additions on the property. | Land | Improvement |
|---|---|---|---|---|
| 2024 | $1,589 | $66,450 | $44,000 | $22,450 |
| 2023 | $1,649 | $66,450 | $44,000 | $22,450 |
| 2022 | $622 | $21,750 | $21,750 | $0 |
| 2021 | $316 | $8,500 | $8,500 | $0 |
| 2020 | $290 | $7,250 | $7,250 | $0 |
| 2019 | $276 | $7,250 | $0 | $0 |
| 2018 | $239 | $0 | $0 | $0 |
| 2017 | -- | $7,250 | $7,250 | $0 |
Agents Affiliated with this Home
-
Noah Spitzer

Seller's Agent in 2024
Noah Spitzer
Realty One Group - Encore
(701) 934-3542
31 Total Sales
-
David Weiler

Buyer's Agent in 2024
David Weiler
CENTURY 21 Morrison Realty
(701) 226-6322
39 Total Sales
Map
Source: Bismarck Mandan Board of REALTORS®
MLS Number: 4015750
APN: 1883-001-125
- 4837 Cornice Loop
- 4805 Cornice Loop
- 4808 Cornice Loop
- 4806 Cornice Dr
- 4428 Marsh Hawk Dr
- 4615 Marsh Hawk Dr
- 5306 Cornice Dr
- 4413 Kites Ln
- 4333 Kites Ln
- 4317 Kites Ln
- 4309 Kites Ln
- 4125 Kites Ln
- 4015 Kites Ln
- 4100 Kites Ln
- 4206 Kites Ln
- 4222 Kites Ln
- 1717 Prairie Hawk Dr
- 4319 Ruminant Cir
- 4318 Ruminant Cir
- 4313 Ruminant Cir
- 4830 Cornice Loop
- 4830 Cornice Dr
- 4826 Cornice Loop
- 4805 Cornice Dr
- 4821 Cornice Loop
- 4821 Cornice Dr
- 4817 Cornice Dr
- 4813 Cornice Dr
- 1433 Ash Coulee Dr
- 4809 Cornice Loop
- 4802 Cornice Loop
- 4901 Cornice Dr
- 4904 Cornice Dr
- 4818 Cornice Loop
- 4804 Cornice Loop
- 4802 Cornice Dr
- 4810 Cornice Loop
- 4905 Cornice Dr
- 4908 Cornice Dr
- 4729 Marsh Hawk Dr



